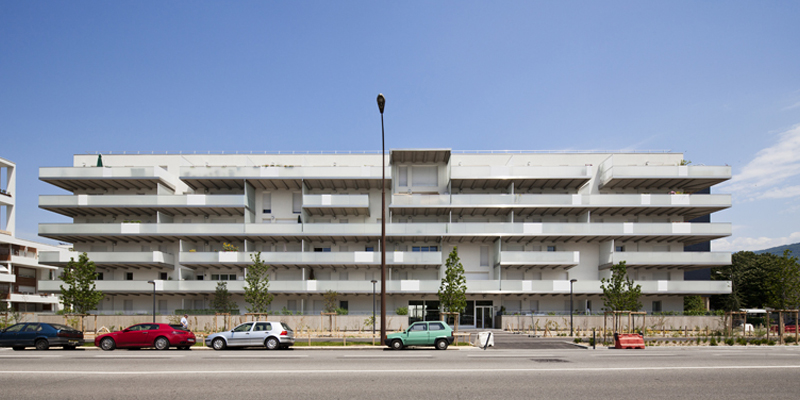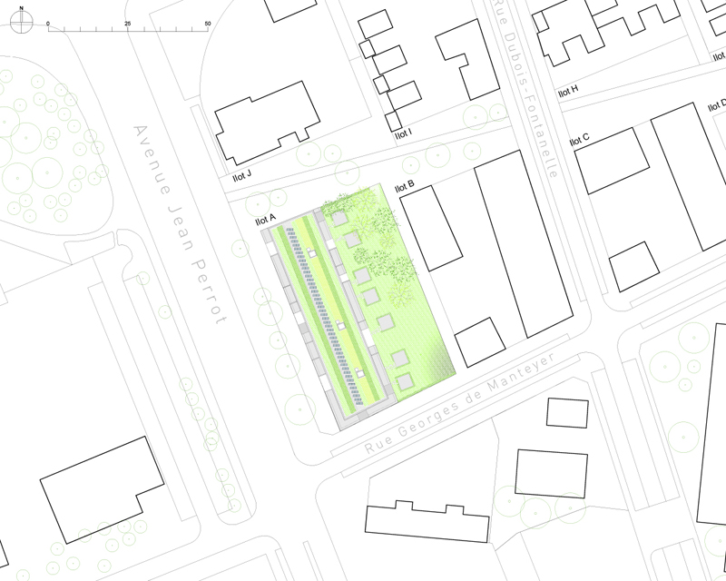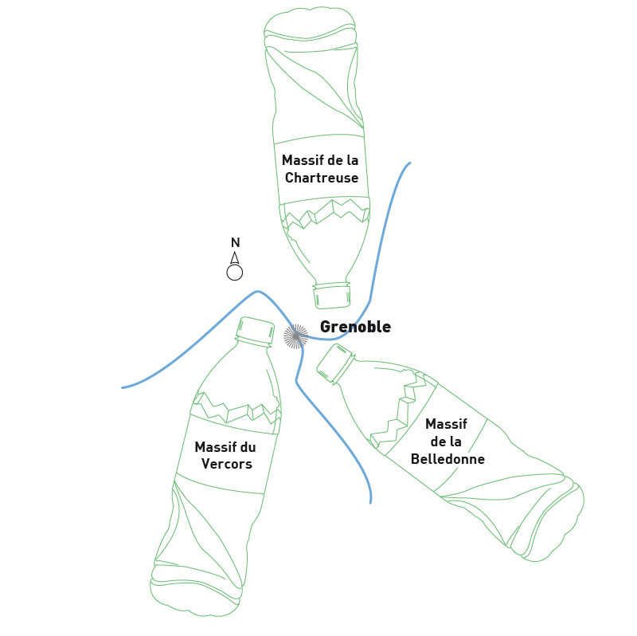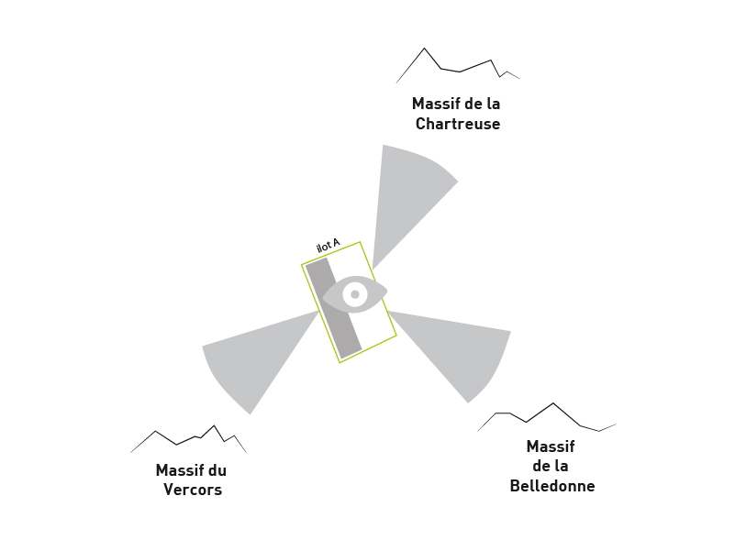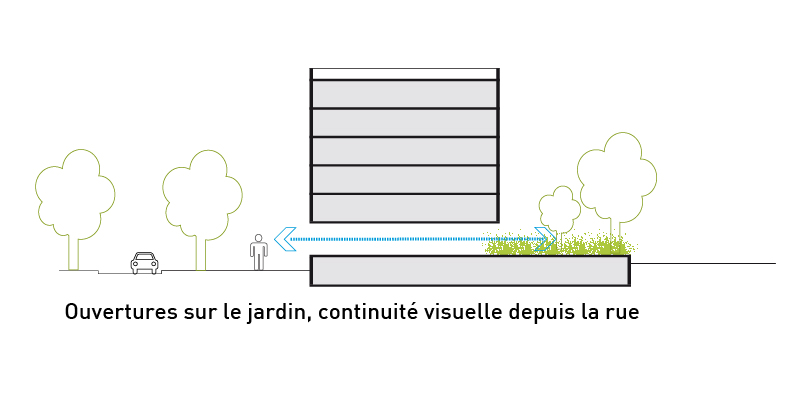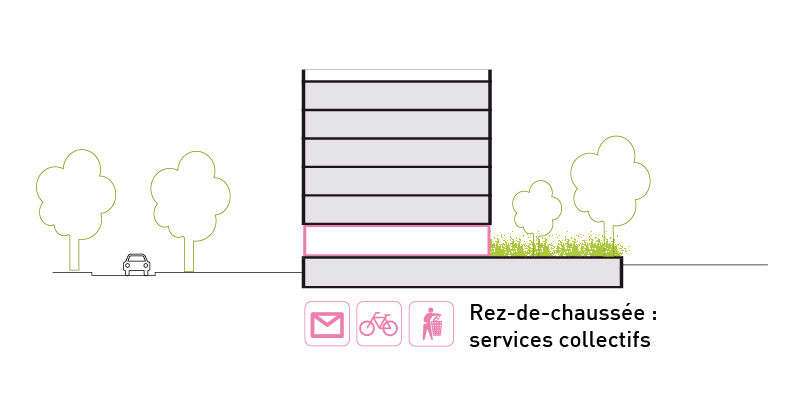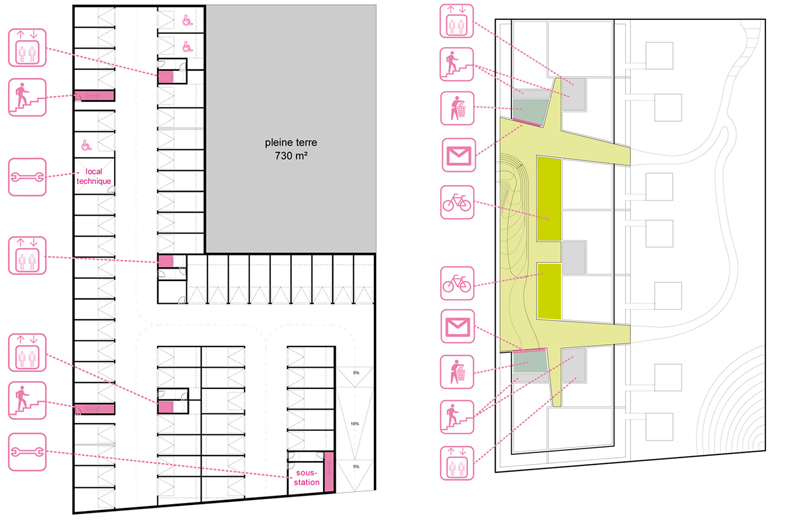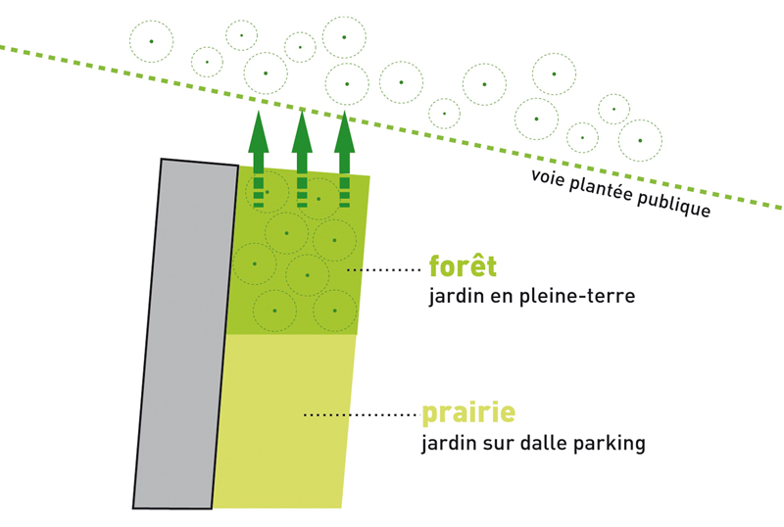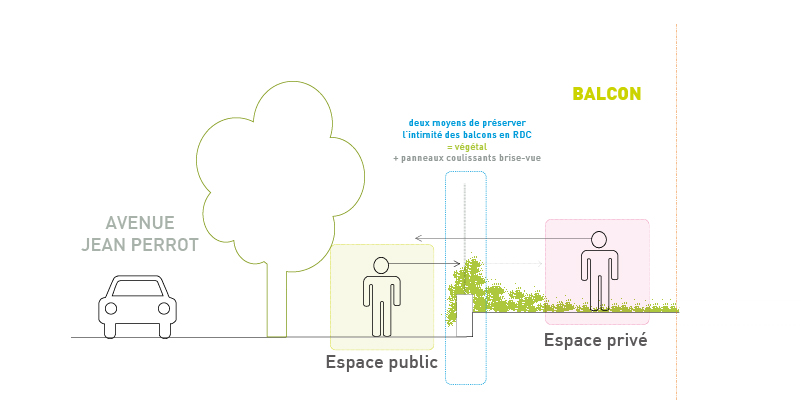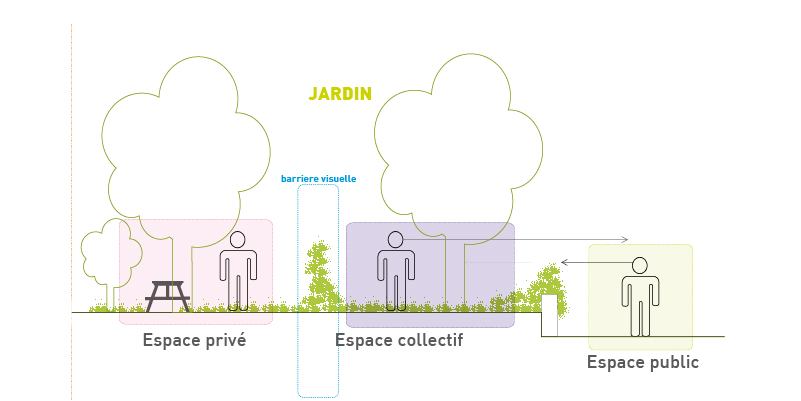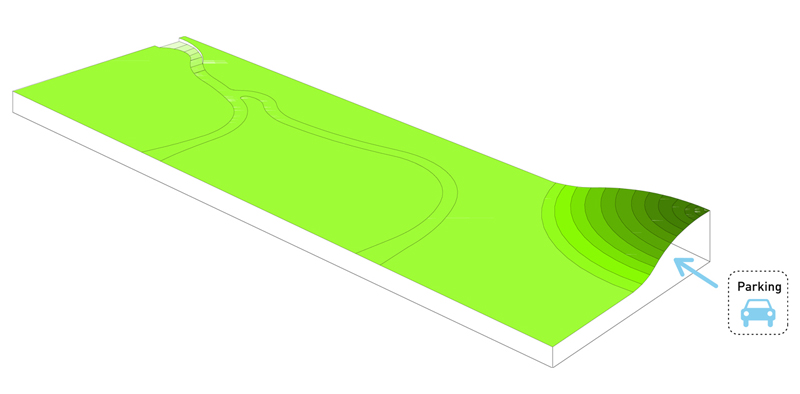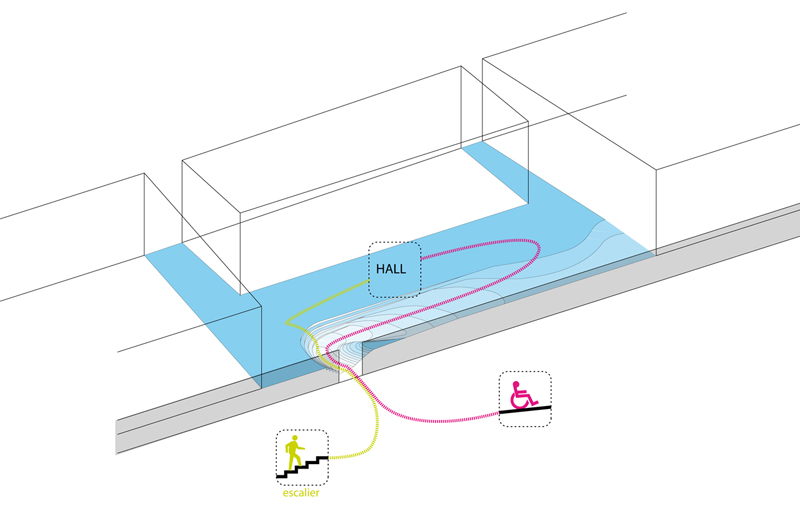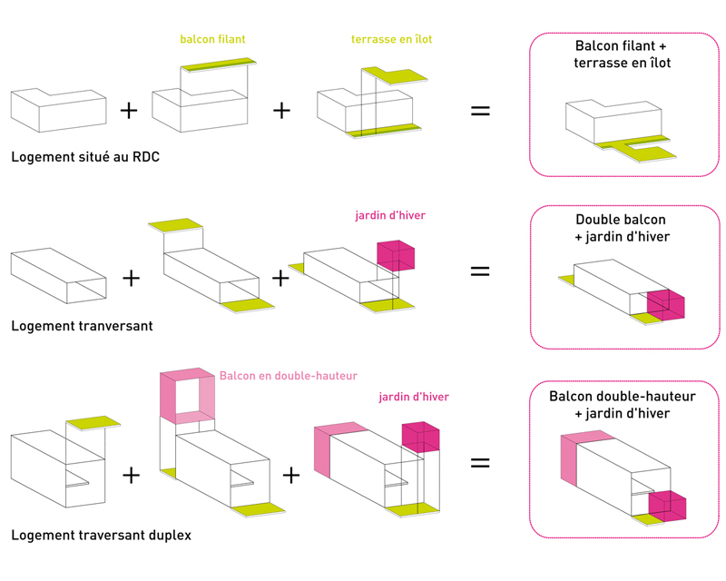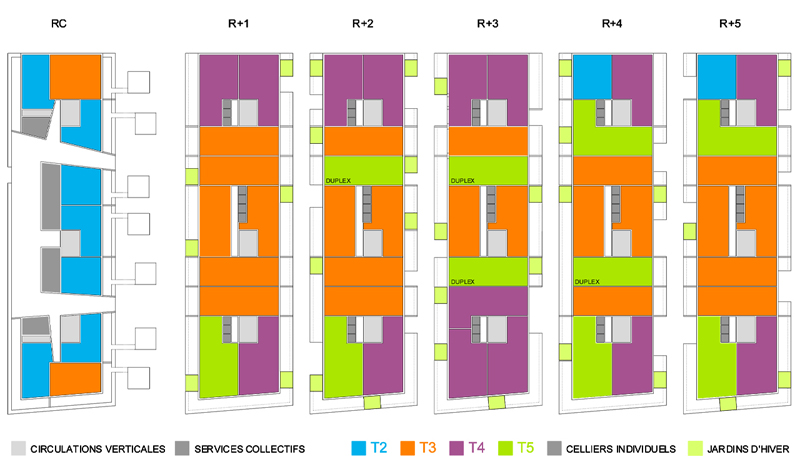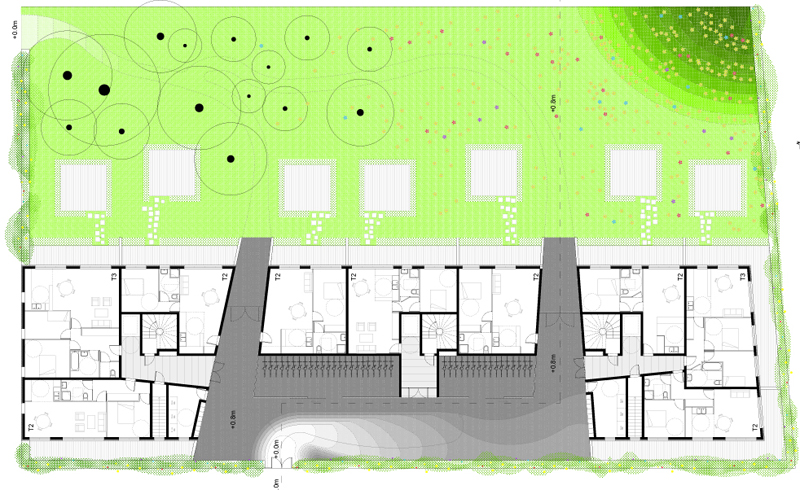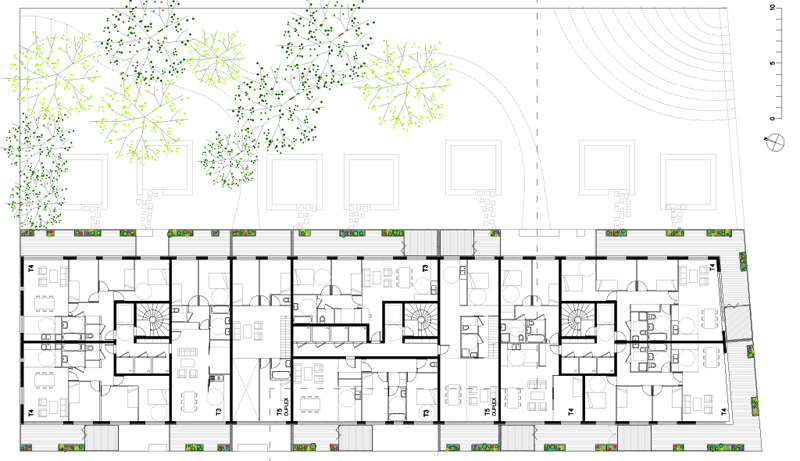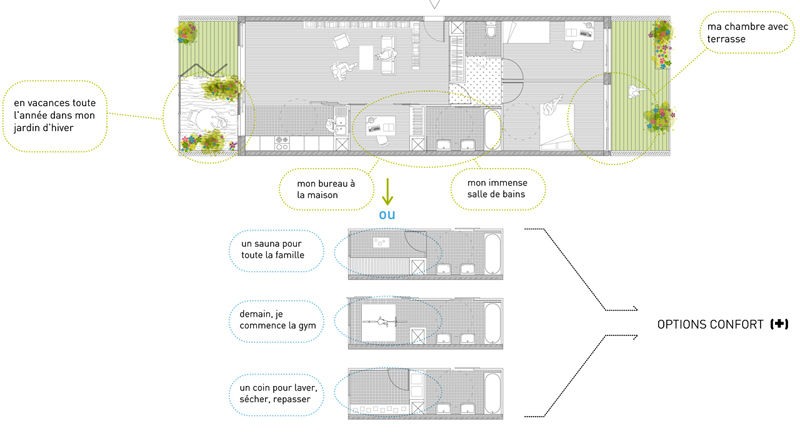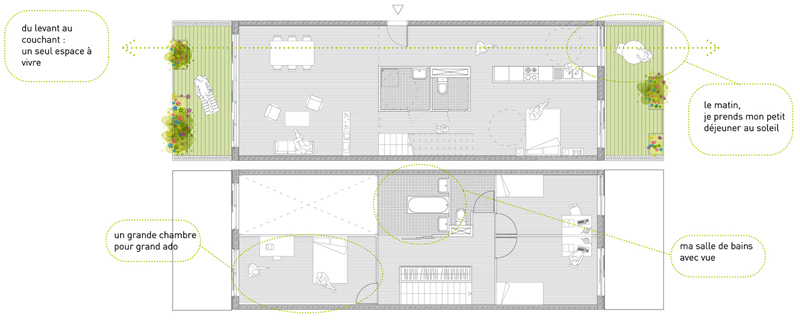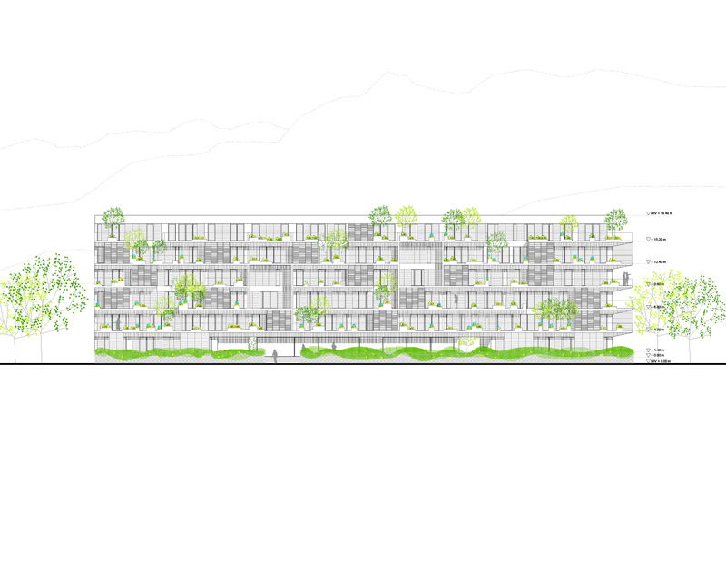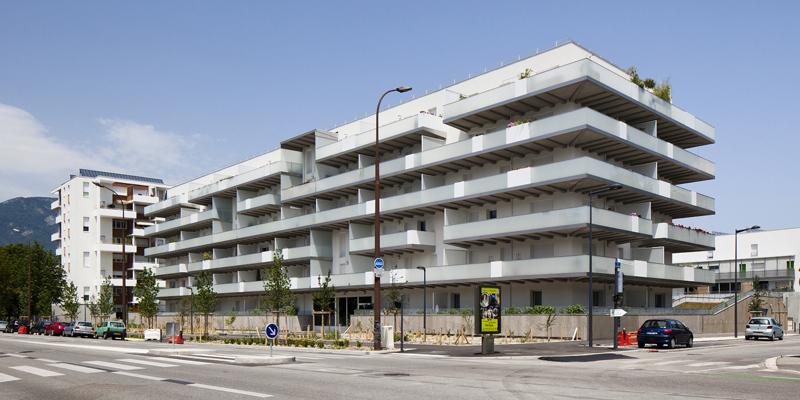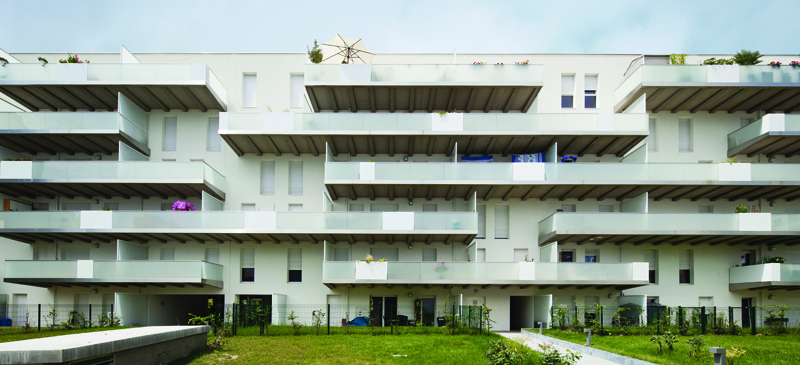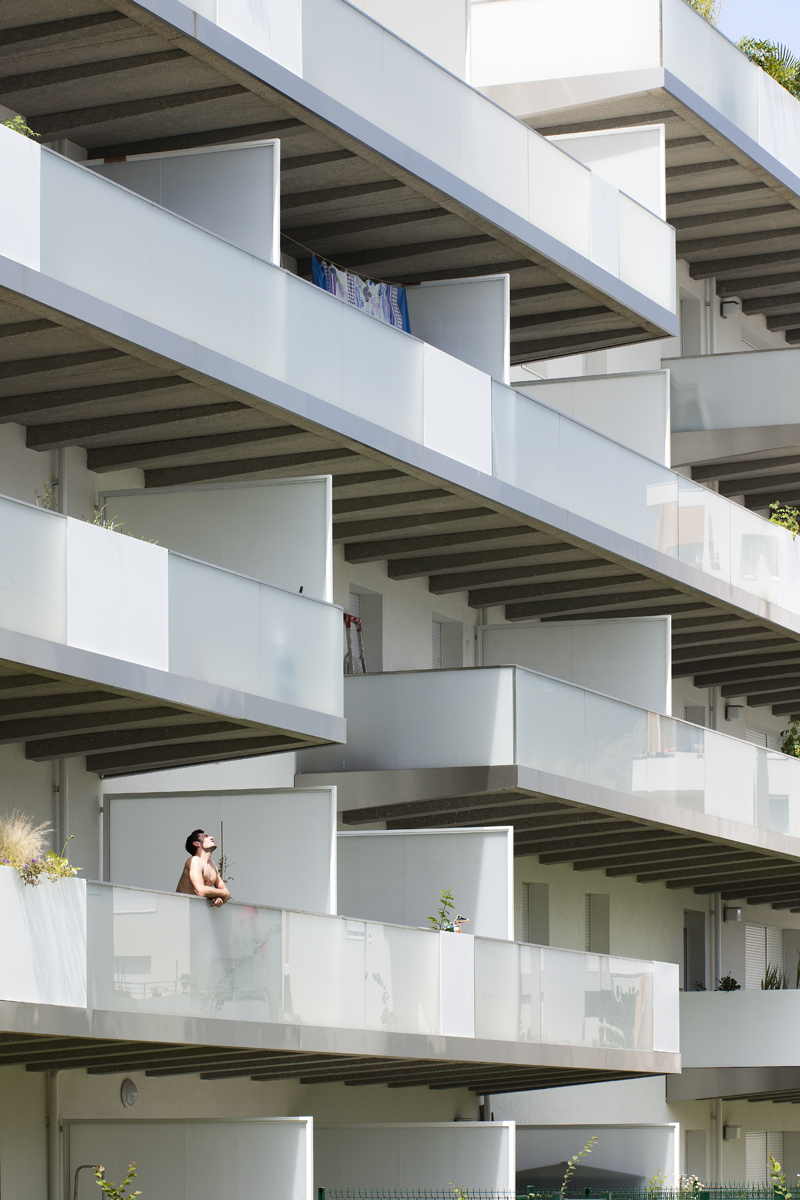programme : 57 logements ![]()
maître d’ouvrage : BNP résidentiel immobilier Rhône-alpes
architecte : ECDM architectes – chef de projet : Pauline Le Fur – Bertrand Labalette
BET : IBSE, INGENERGIE
localisation : Avenue Jean Perrot, Grenoble (38)
superficie : 5 000 m² HON
concours : 2008
livraison : 2010
Notre projet s’inscrit dans une vision actuelle, contemporaine de la ville, quand le résidentiel appelle une réflexion dans laquelle la diversité, la complexité, l’imbrication de rythmes et d’usages sont évaluées et assemblées pour instiller les conditions nécessaires à la réalisation d’un environnement riche et varié, garant de qualité de vie.
La parcelle est envisagée comme une entité avec une unité de traitement. Il n’y a pas de façades secondaires, mais une déclinaison de traitements spécifiques en corrélation avec le paysage et l’exposition. Il s’agit de créer une connivence entre un territoire et des valeurs partagées. Le rapport entre l’espace public et l’espace privé est développé sur l’ensemble du linéaire par un muret en béton brut texturé, formant le soubassement. Le végétal viendra parachever l’ouvrage en le phagocytant de manière aléatoire. Le jardin est proposé, au cœur de la résidence, comme un espace libre, ouvert, non géométrisé, trait d’union avec les autres îlots. Il s’agit d’échapper à la cour, au jardin-espace de représentation pour mettre en œuvre un lieu ouvert évoquant la place de la nature dans un univers construit. Dans le prolongement du jardin, un bâtiment d’accueil est proposé à l’angle du terrain, abritant l’entrée du parking et l’accès aux locaux techniques. La toiture de cet édifice est entièrement végétalisée par un jeu de modelés de terrain, formant un prolongement du jardin; depuis les avoisinants, seule une surface végétalisée ondulante est perçue.
Cette volonté structurante de l’urbaniste de proposer au niveau du quartier un équilibre entre végétal et minéral, entre espaces verts et constructions, est déclinée non seulement dans l’aménagement de la parcelle, mais aussi dans les modes d’habiter du projet. Mettant à profit la grande surface des appartements, le projet envisage chaque logement comme une villa superposée, largement ouverte sur son environnement.
Le choix fondamental et structurant du projet est d’offrir à tous les logements des pièces principales bénéficiant d’une large surface extérieure. Les balcons ne sont pas seulement des surfaces au-dehors, mais des espaces caractérisés. De vastes jardinières de différentes tailles permettront de fleurir la résidence et de donner de l’intimité des logements, des jardins d’hiver permettent d’élargir les plages et les modes d’utilisation de ces surfaces. Ces espaces extérieurs généreux, véritables pièces à vivre permettent de démultiplier les surfaces privatives, dans une recherche d’harmonie entre un univers urbain et une idée de la place de la nature dans l’habitat.
Our project embodies a contemporary modern-day vision of the city , in which the design of residential areas requires them to fit together with different rhythms of urban life and the facilities it requires. It is only through the evaulation of these different factors that one can create a rich and varied environment that will guarantee a certain quality of life.
The plot is envisaged as a single entity and treated with a clear unity of approach. There are no secondary sides to the site ; instead the treatment of each varies in relation to the setting and direction in which it faces. The relation between public and private space unfolds in a linear fashion thanks to the low wall in rough textured cement that forms the foundation of whole ; the work of archtitecture here will later by completed by the plants that will grow at random over this surface. In fact, the garden space at the centre of the residential complex is envisaged as a free, non-geometrical area , forming a sort of trait d’union with the other blocks. The desire here was to move away from the ‘courtyjard’ approach , from the idea of a garden as a ‘representational’ public area. Instead, what we have is an open space that serves to express the role and place of the natural within the man-made.
This desire for an entire neighbour predicated upon the balance between plant life and mineral components, between green areas and buildings, was a key feature of the entire project. And it is to be seen not only in layout of the site as a whole but also in the type of housing proposed here . In fact, taking adventage of the large floor area enjoyed by each of the apartements, the project envisages each home as part of a sequence of free-standind houses superimposed on the top of one another – that is, each home enjoys extensive open access to its surroundings .
The key fundamental decision here was to provide each of these homes with large main rooms that enjoyed the addition of extensive external space. Indeed , these balconies and terraces are not just outside areas , they are spaces with their own defined character : plant holders or different sizes embellish the homes with flowers and give a certain sense of intimacy ; greenhouses and conservatories make it possible to enlarge the area and add to the varieties of its use. Inspired by desire to archieve harmony between the urban world and the natural components within it, these generous external spaces are veritable living-rooms in their own right, providing the opportunity to extend the private space each home enjoys.
