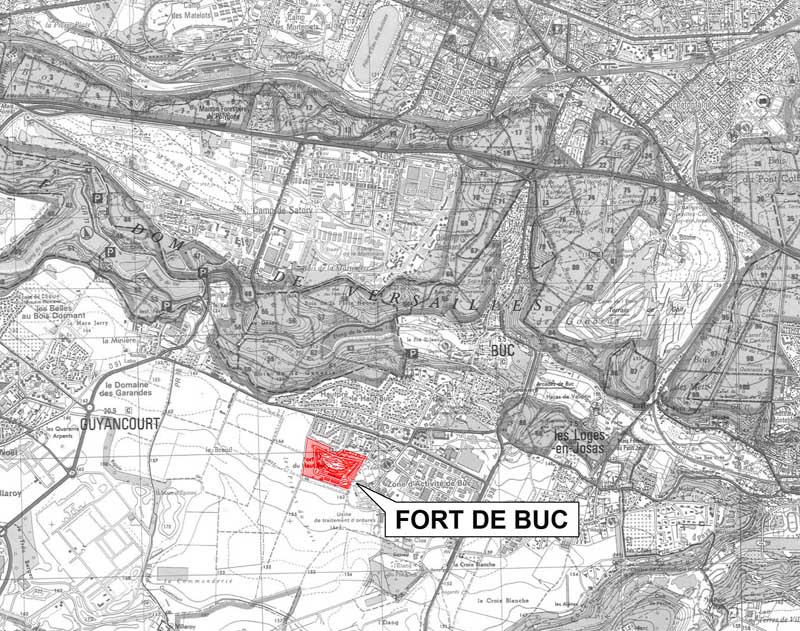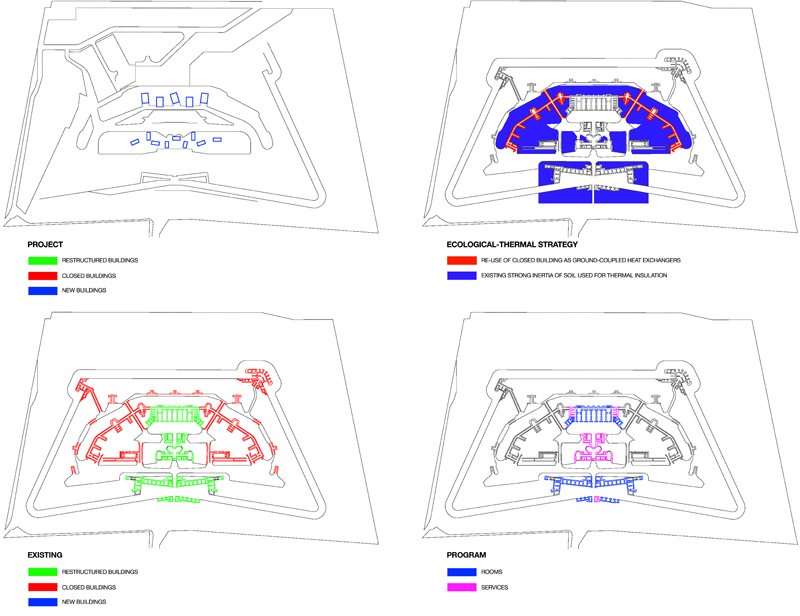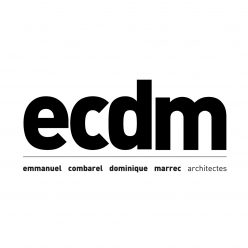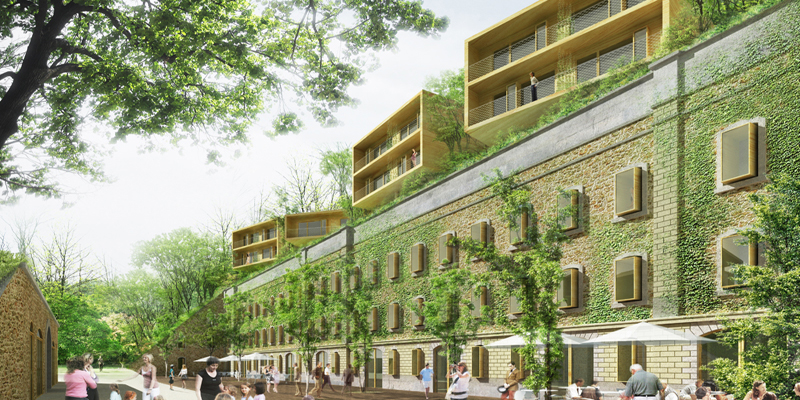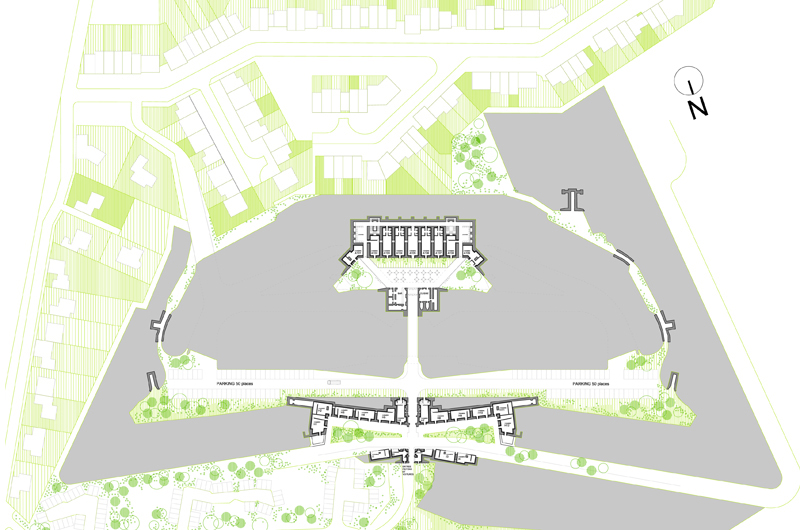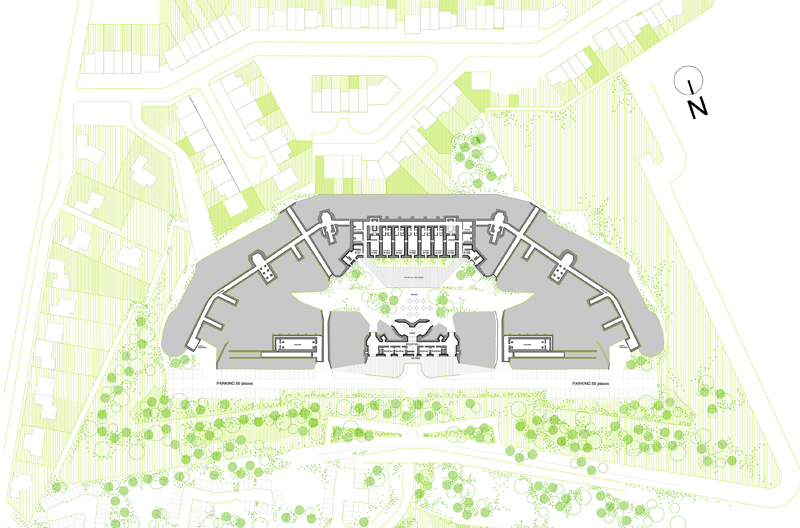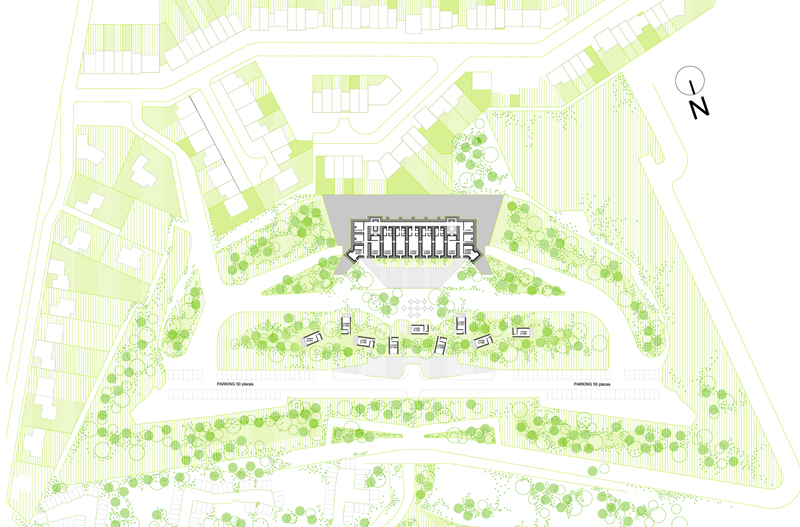Programme : réhabilitation d’un ancien fort militaire en éco-hôtel de 82 chambres
Maître d’ouvrage : Ville de Buc
Architecte : ECDM architectes
Architecte associé : KLNB
Mission : Mission complète d’Architecte
Localisation : Buc (78), France
Surface : 6 800 m² HON
Coût : 8.6 M€ HT
Concours : 2009
Label environnemental : NC
Habiter le paysage
Il existe au fort de Buc une conjonction entre une réalisation historique témoin du génie militaire du 19e siècle et des préoccupations et attentes de notre époque. Les questions qui sont posées par la transformation du fort de Buc sont comment habiter un paysage, un édifice troglodyte avec pour toit une forêt, comment habiter l’histoire, un témoin de notre passé militaire. Un programme hôtelier en harmonie avec les espaces existants est à même de conjuguer deux exigences majeures qui sont de permettre la réalisation d’un projet architectural ambitieux et valorisant pour la ville de Buc en alliant préservation des espaces naturels et respect du cadre bâti. Il s’agira de générer un supplément d’âme en mettant en œuvre une filiation directe entre le patrimoine existant et un espace résidentiel de charme. Notre réflexion porte sur un très grand respect de l’existant, avec l’inclusion d’une intervention contemporaine pour tous les éléments de second œuvre. Il s’agit de mettre en résonance sans mimétisme ou pastiche deux époques en apportant le maximum de confort à l’établissement.
