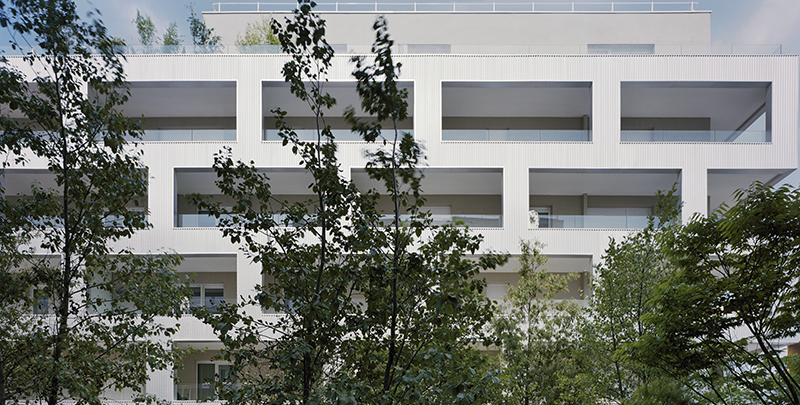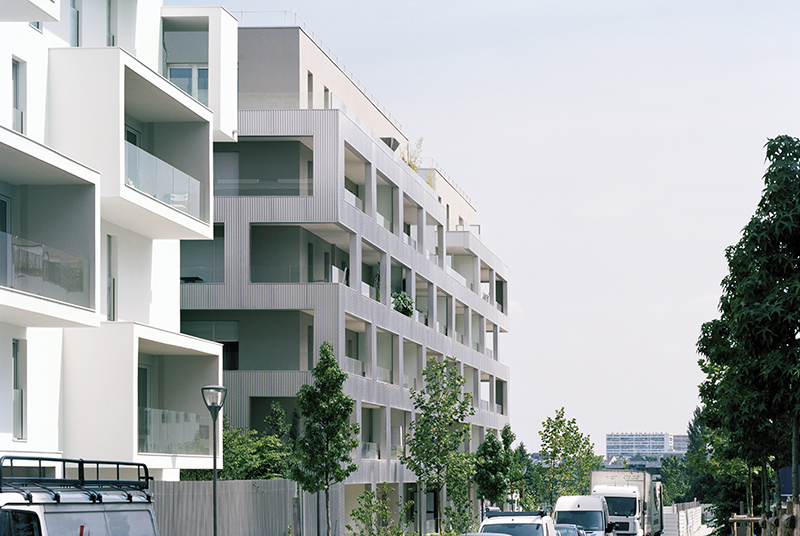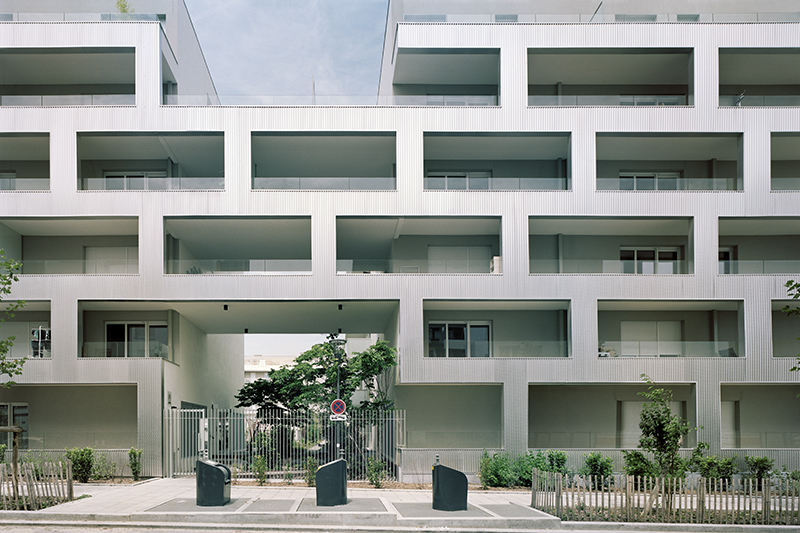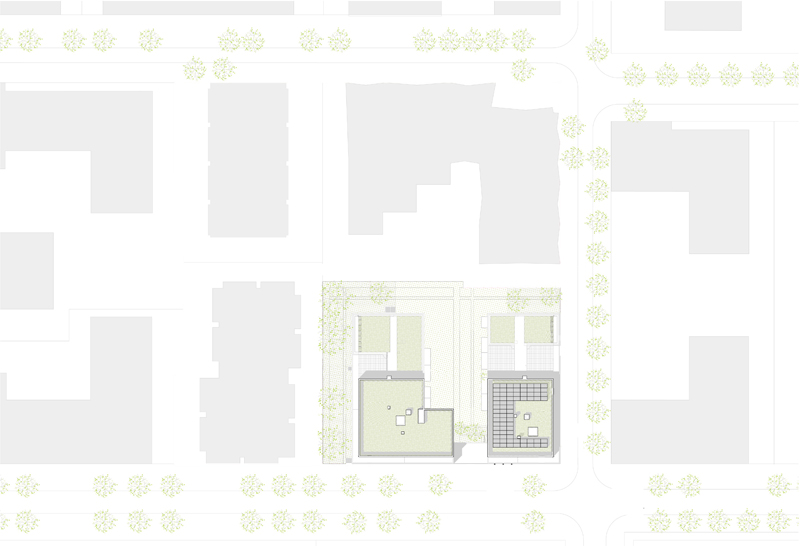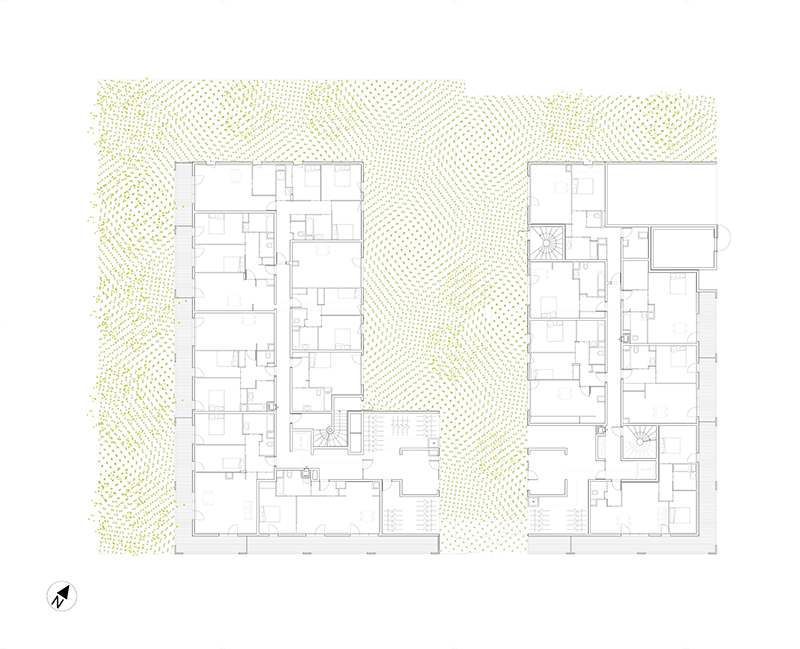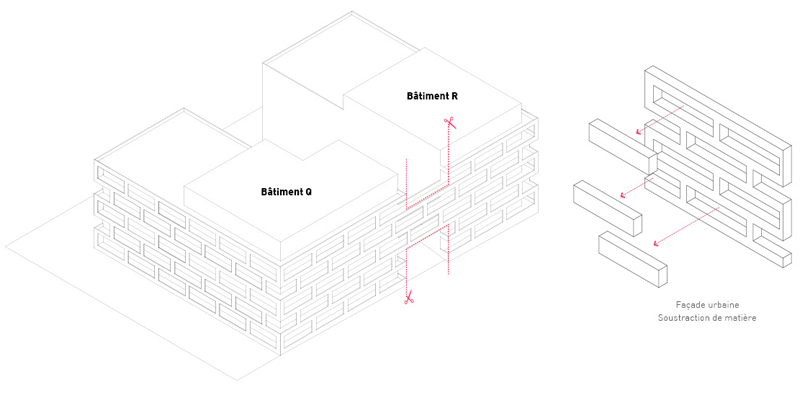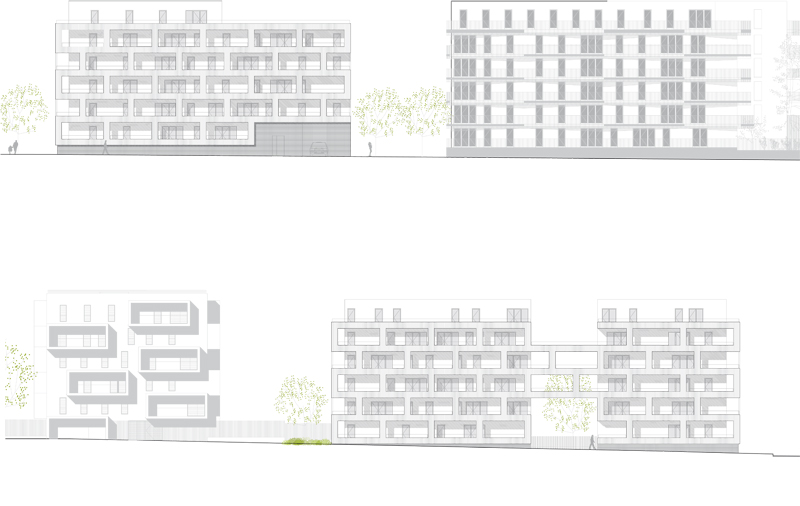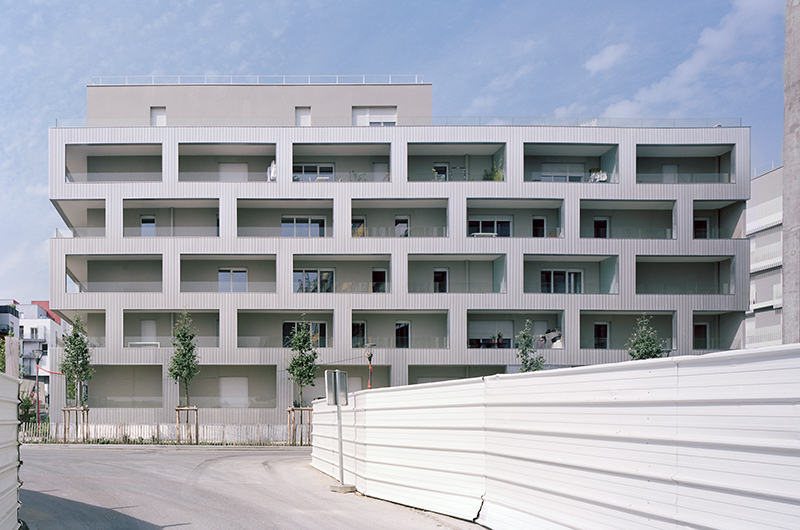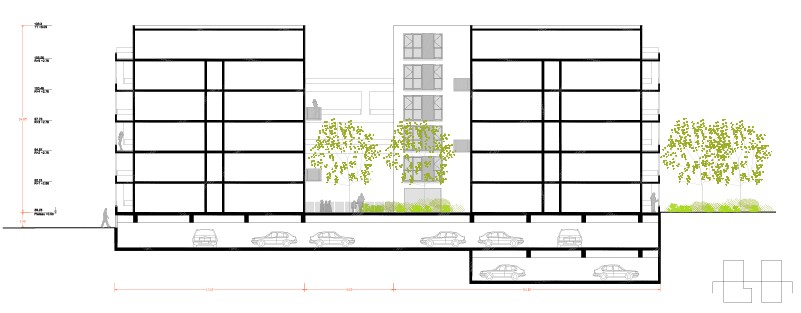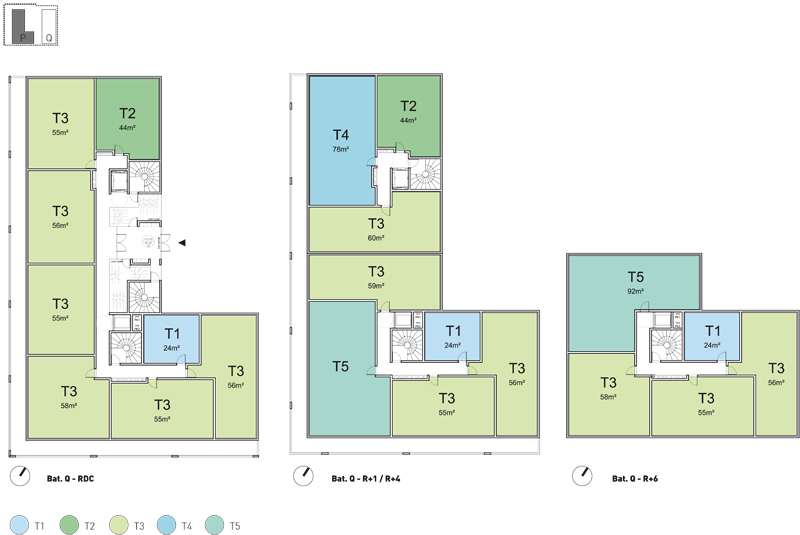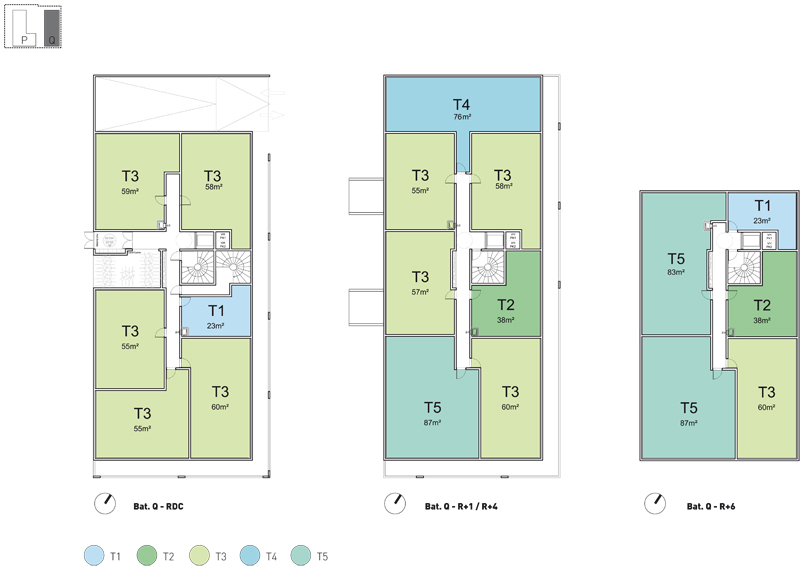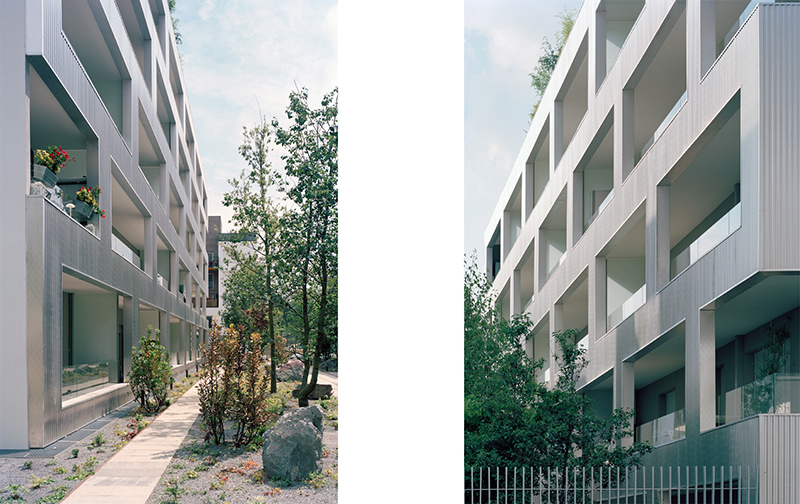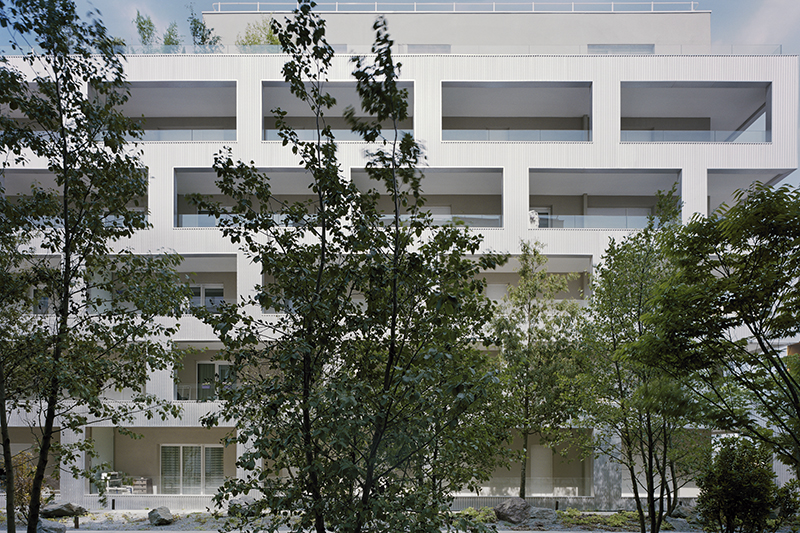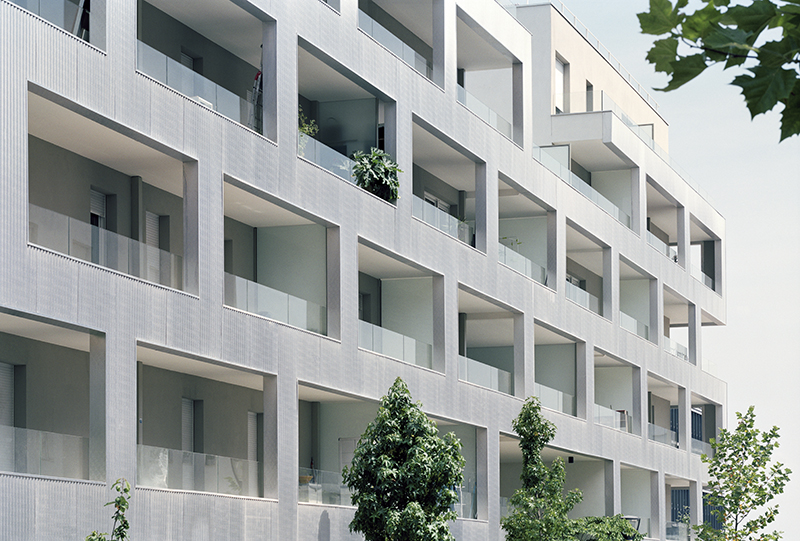Program : construction of a 76-unit residence
Client : COGEDIM
Architect : ECDM architectes – project directors : Héloïse Tabard, Bertrand Labalette, Jean-Emmanuel Marie
Mission : NB
Team : Architecte cotraitant / ATELIER 2/3/4 – Structure / SORET – Fluides / PROGEREP – Economiste / DAL – Thermique / MBE – Paysagiste / BESSON GIRARD
Photographer : Benoît Fougeirol
Location : ZAC Ampère, Massy (91)
Surface : 10 675 m² SHON
Cost : € 15.9 M VAT
Delivery : Delivered
Environnemental label : NB
This is a corner plot, located in the ZAC Ampère in Massy. The buildings will be bordered to the south-east by the future Lane 4, to the west by a landscaped pedestrian mall and to the east by the Alexandra David-Néel Street pre-existing on the site. The parcel has a surface area of 2365 m², with a linear of 41 meters on lane 4, intersected by a fault of 8 meters and a linear of 35.46 meters on Alexandra David Néel street. This operation concerns the construction of 76 housing units intended for home ownership. The net floor area of the project is 5,295 m². The project comprises 5 levels on the ground floor, with a recess on the ground floor + 5 in the authorized 20-metre strip. The surface area of the R+5 corresponds strictly to 70% of the project’s general right-of-way. This level is made up of large dwellings (exclusively T5s) that benefit from large, accessible terraces.
The project presents a strip of balconies 1.50 m deep, running along the entire facade of the two surrounding streets and along the pedestrian mall. These fundamentally urban façades offer a smooth and uniform treatment by dressing the volume of a wall pierced by large horizontal openings. Conceived as a double openwork skin, it envelops and unites the two buildings in a unique treatment of urban facades. This architectural strategy, while offering a high quality of life to the future inhabitants, allows to give another scale to the façade, a generous and qualitative aspect, which is not conditioned by the normative dimensioning of the bays of each dwelling. The buildings are set up on the alignment on lane 4 and rue David Néel thanks to the principle of balconies, while they are set back at the dividing line. On lane 4, the visual breakthrough provides a visual escape to the heart of the island and marks a landscaped access from the street to the lobbies. The principle of double-skinned spinning balconies extends and expands into the gap between the two buildings, to provide generous exterior extensions to the corner units and create a facade unit.
Q and R thus form a single building thanks to the link created by the continuity of the facade, from R+2 to R+4; they are thus perceived as a single entity evolving on the plot. The play of the balconies and the second skin, spinning in front of the breakthrough, also attenuates the verticality of the fault, while the visual porosity remains, becomes more rhythmic and nuanced. The façade on the street is shaped like an outer skin, one of protective bark, protecting from noise pollution, helping to control solar gain and ensuring the privacy of the outdoor spaces. The subtly textured corrugated aluminium sheeting accentuates this perception. In contrast to the double metal skin, which reflects light in gentle undulations, the background of the street facades is treated more simply, with a fine plaster in warm shades of brown, ensuring a very smooth and homogeneous appearance. For the sake of balance, between a facade principle based on a rigorous alternation of recesses and mass effects, the balustrades in brown-tinted laminated glass bring transparency and lightness to the whole. The definition of the facades in the inner parts of the island is also simpler and smoother, it takes up the brown colour of the external plastered facade.
The apartments benefit from the calm in the heart of the island and the unobstructed view of the landscaped area. The glass surfaces line up, echoing the “raster” appearance of the double skin. The balconies, for the most part, are offset and alternate on each level to provide a “double height” effect. Fully framed by the balconies, the glazed surfaces offer a direct visual extension with the outdoor spaces dedicated to the living rooms. The ground floor level is located at elevation 89.25. The gradient of track 4 allows the buildings to detach themselves from the ground, creating a progressive base effect, treated with fine metal mesh, which at its separating boundary on the Rue Alexandra David-Néel side expands to include the EDF transformer and the parking ramp. The ground-floor dwellings located on this street take advantage of the gap with the public space by slightly overhanging it. Access to the entrance halls from track 4 is via a 5% ramp into the fault. The halls of the two buildings are centered and close to the main entrance, in order to preserve the tranquillity of the dwellings located in the heart of the island from the multiple wanderings of the inhabitants. Common areas such as cycle rooms and bulky premises are located close to the dwellings. Natural lighting and natural ventilation ensure that they are well used by the inhabitants. The roof will be vegetated with a vegetation layer of at least 30 cm, reinforcing the insulation of the building and providing a good level of insulation.
