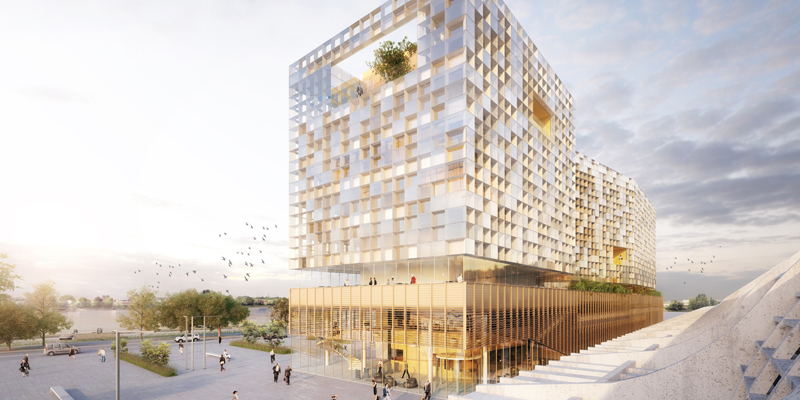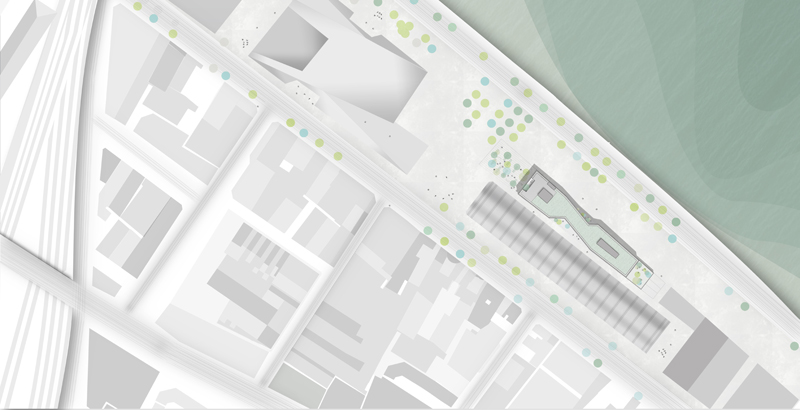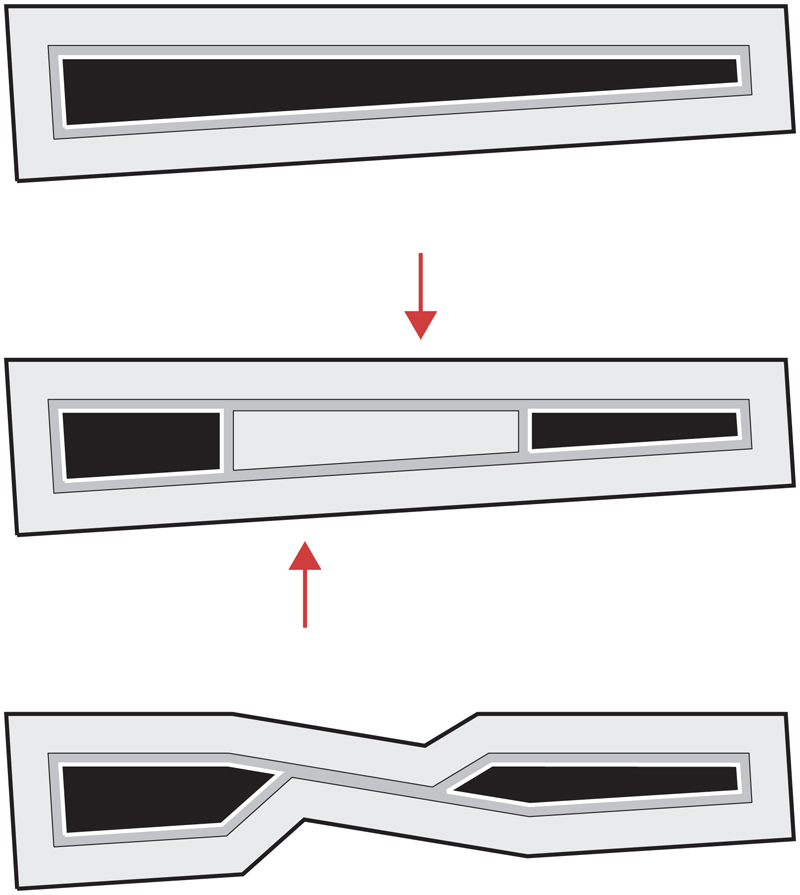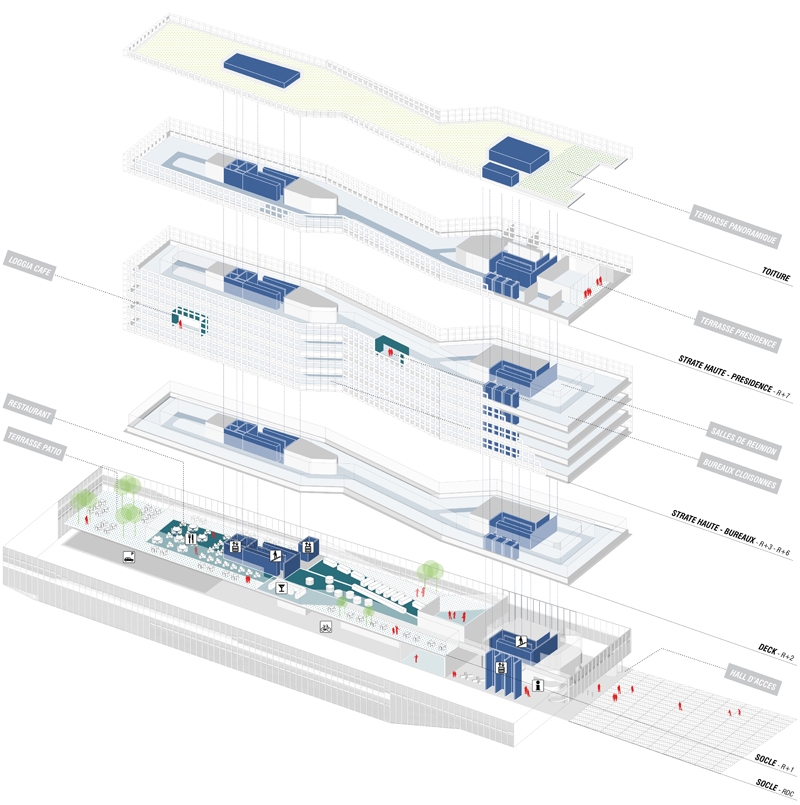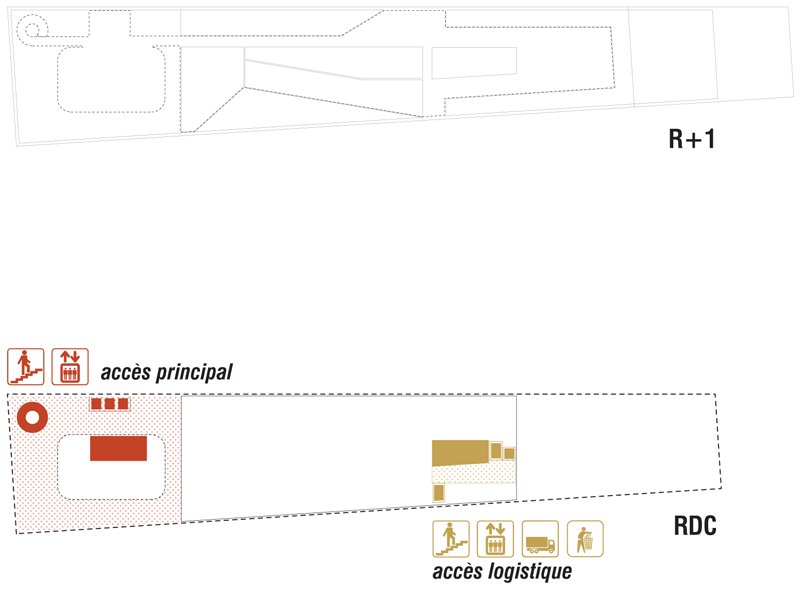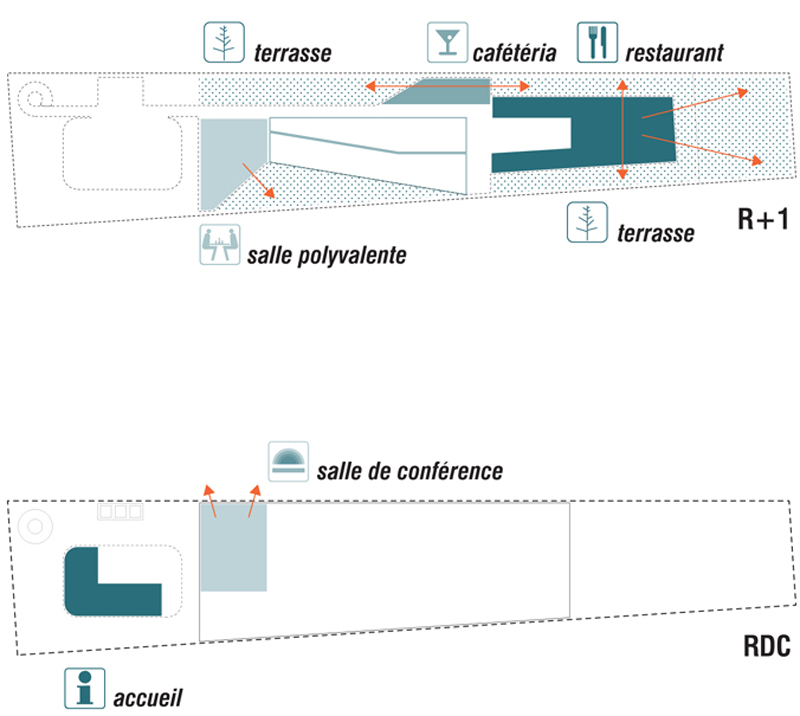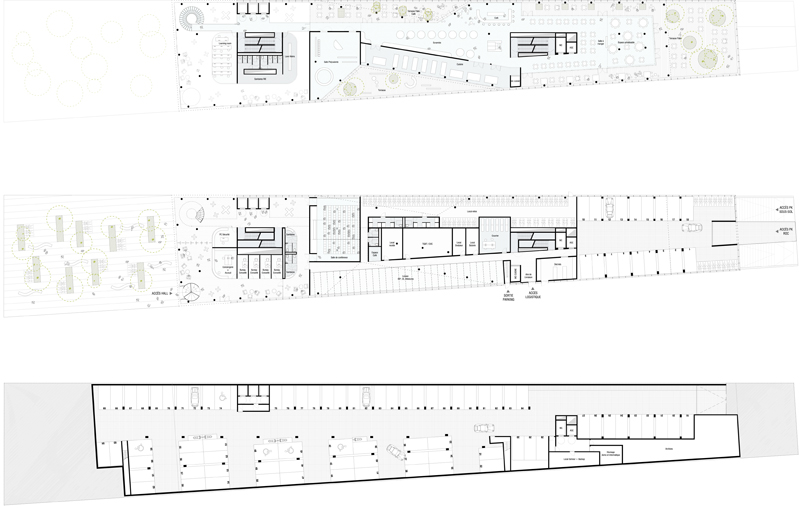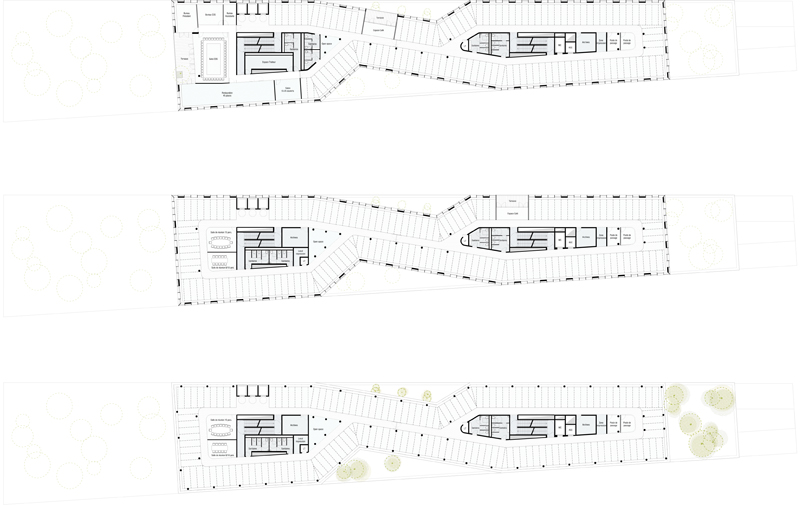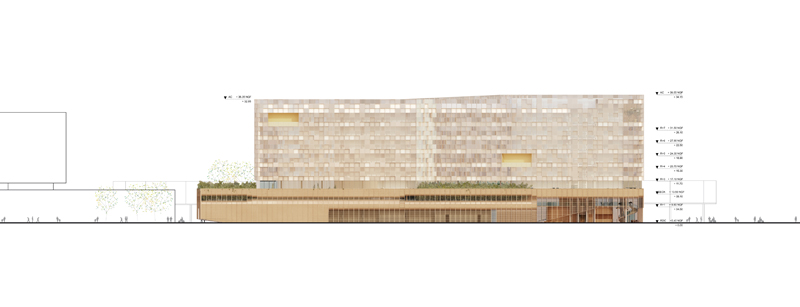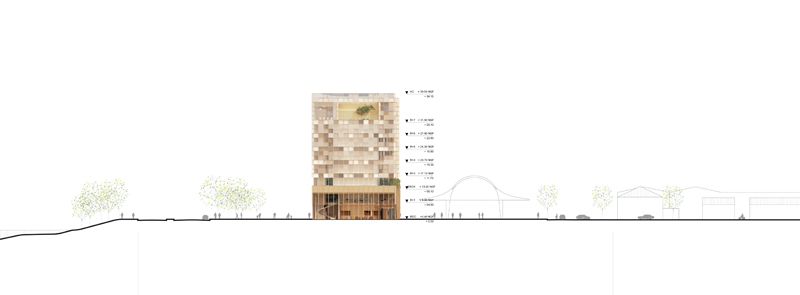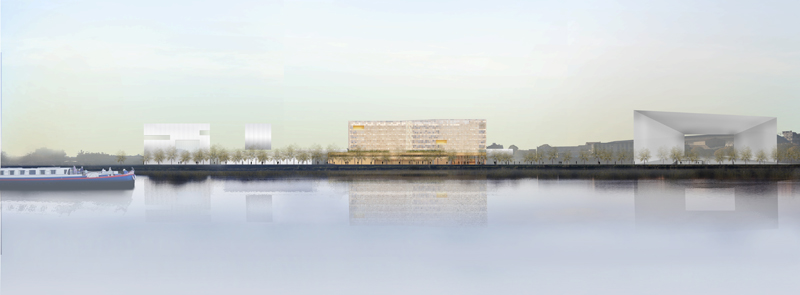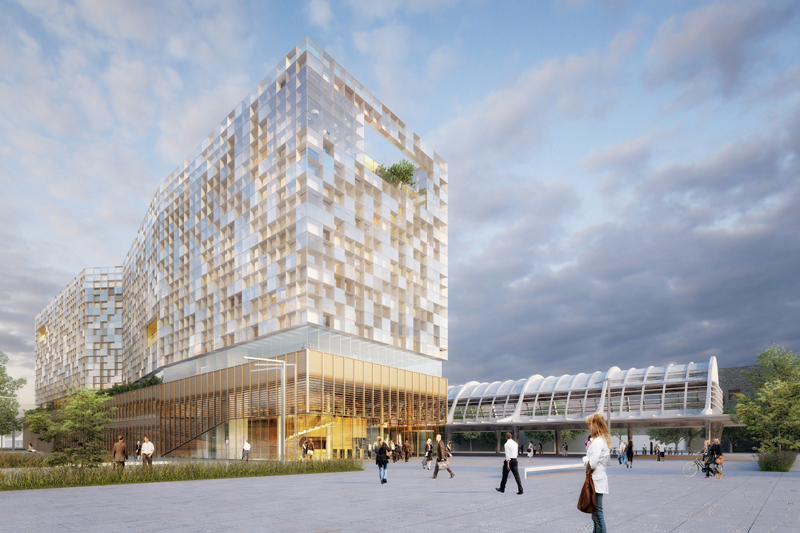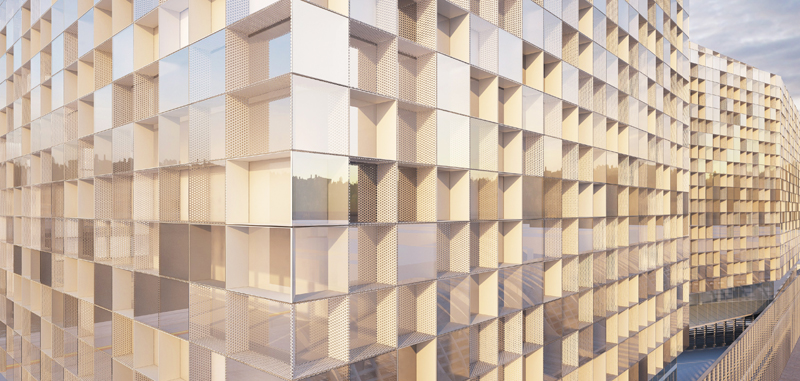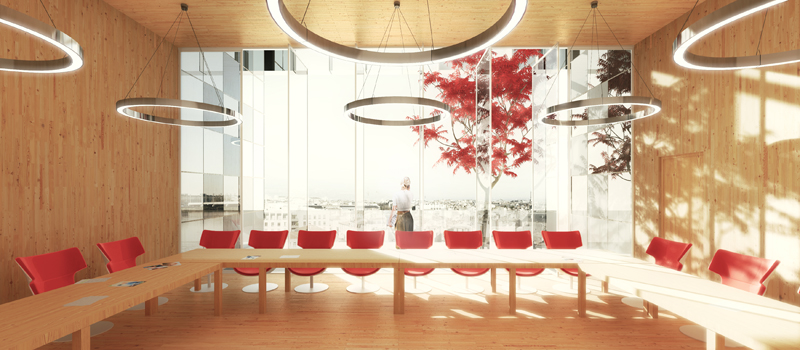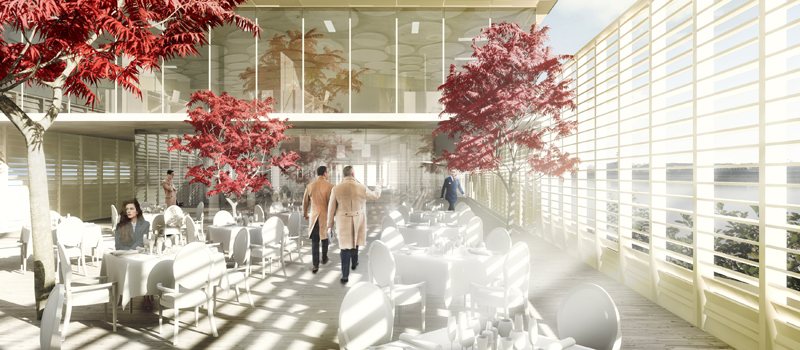Program : new head office Caisse d’Epargne Aquitaine Poitou-Charentes
Client : Nexity
Architect : ECDM architectes – project director: Barbara Clout
Mission : Concours 2012
Team : NB
Photographer : NB
Location : ZAC Jean Belcier, Ilot D1, Bordeaux (33)
Surface : 11 120 m² SHON
Cost : € VAT
Delivery : NB
Environnemental label : NB
DOCKSIDE LANDSCAPE
It is an environment organized by the river bed, a singular landscape on the banks of the Garonne river in Bordeaux. We are in the presence of a long site, underlined by the straight halls and the play of the roads. The plot is part of this geometry accompanying a linearity intimately linked to geography. Here everything is displacement: water, the flow of cars, a straight walk that should be accompanied without framing it excessively, without freezing a dynamic landscape characterized by fluidity and movement. Here you can see far away, here you are seen from afar, so it is a landscape project that you propose to us, a project that is seen while knowing how to be discreet, a project open to the great Bordeaux, the river, and its environment.
Our building will therefore be linear and fluid, composed more by facets than by facades. This is about breaking down a movement and keeping the momentum. The volumetry of the building is decomposed into a succession of planes, themselves the sum of a multiplicity of fragments, quadrilaterals with multiple surfaces of crystalline white.
The presence of the building fades into a multiplicity of clear, almost pale, multiple reflections of golden, pearly white.
On the quay, a stable, constructed, resistant and inalienable edge, the relationship to the ground is singular; our building is more than founded: the quay is the support, the organizing element of this mineral landscape. The relationship to the ground is made by a parallelepiped spread over the entire linear of the plot; it thus echoes the Halle Debat Ponsan and accompanies it by splitting it in a similar template. The volume is light, transparent glass box dressed with metal salesmen like a long tobacco shed. This is a reinterpretation of a bioclimatic industrial architecture that protects against overheating while maintaining natural ventilation, and offers a structured, rigorous architecture that is widely open to its environment. It is also a question of inscribing oneself without nostalgia in the industrial memory of this place, of finding a filiation between a past and the structuring of a new district.
FUNCTIONING ORGANISATION
Our proposal for the future headquarters of the Caisse d’Epargne Aquitaine Poitou-Charentes is organized around three strata totalling 8 levels.
Shared programmes aimed at a wider audience than office staff are grouped together on the ground floor and ground floor+1 levels, which make up the building’s base. The Deck (R+2) is a gap level that highlights the High Stratum (R+3-R+7) of the building containing the majority of the office space.
The plinth is in alignment while the pinch of the office volume avoids residual spaces in the heart of the trays and offers direct lighting of all workspaces
