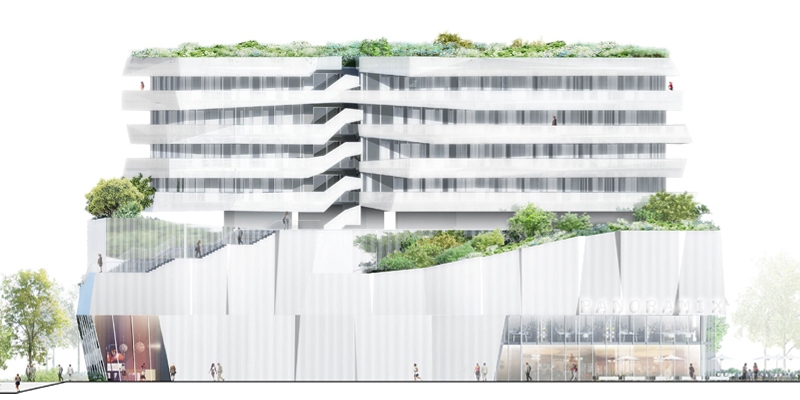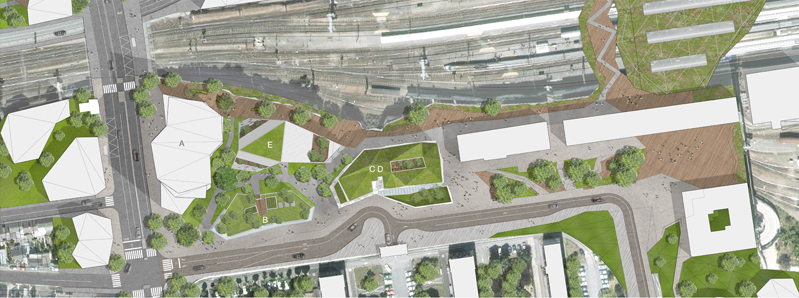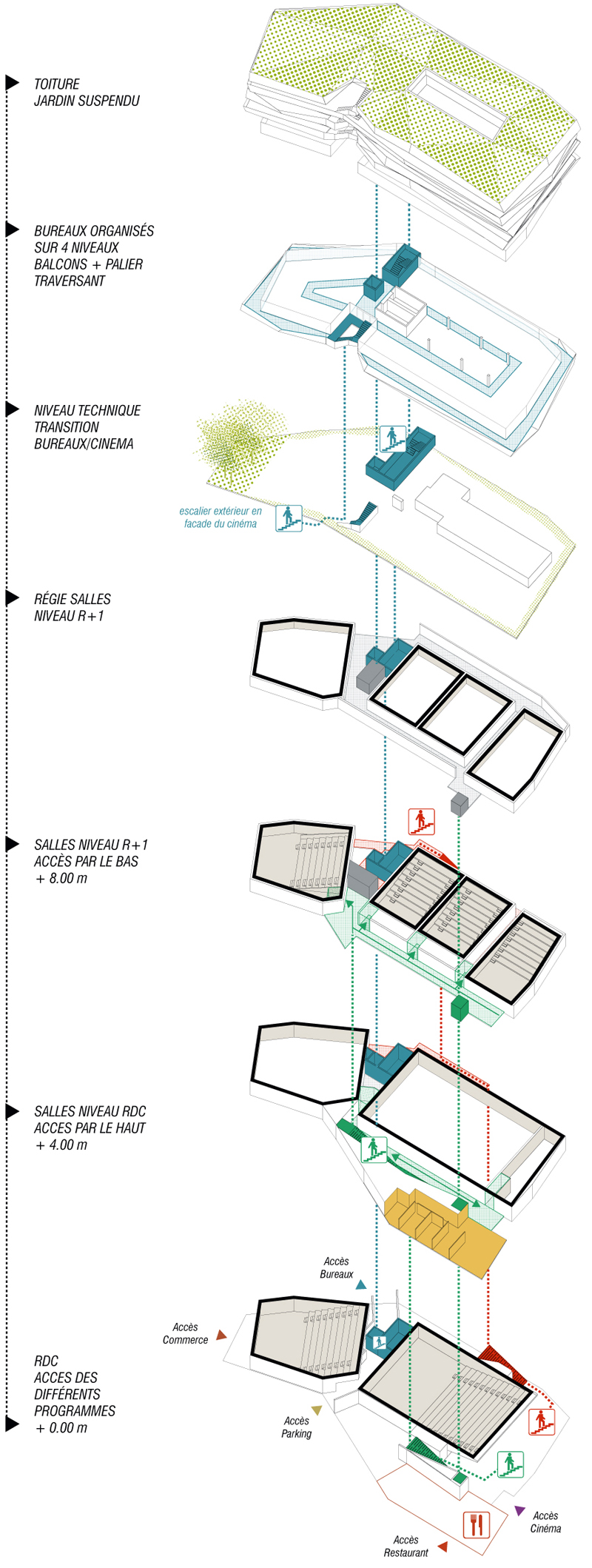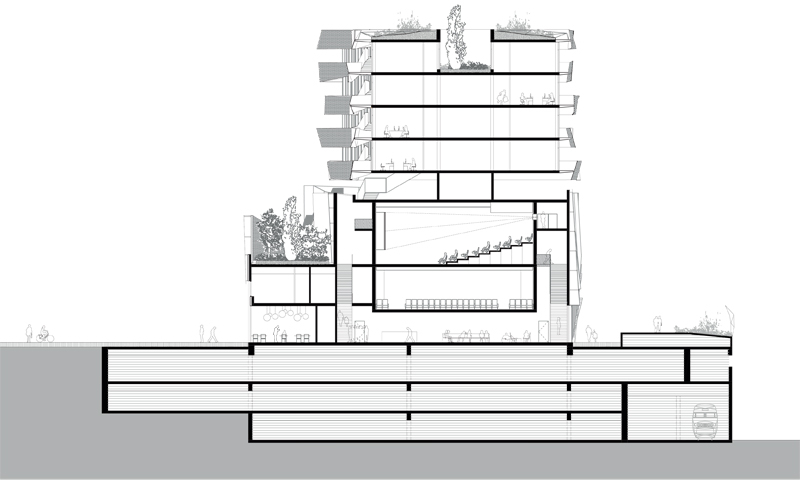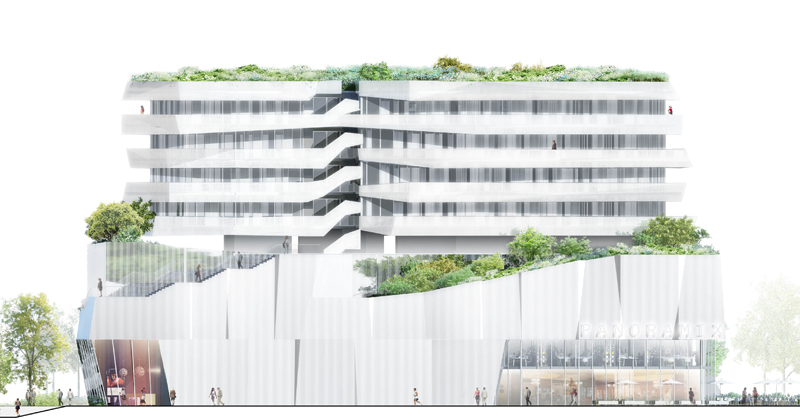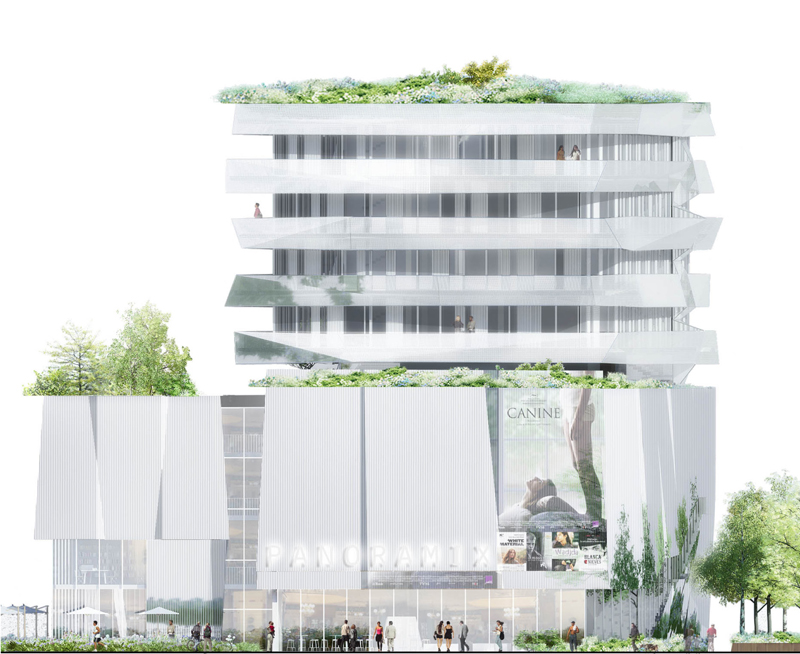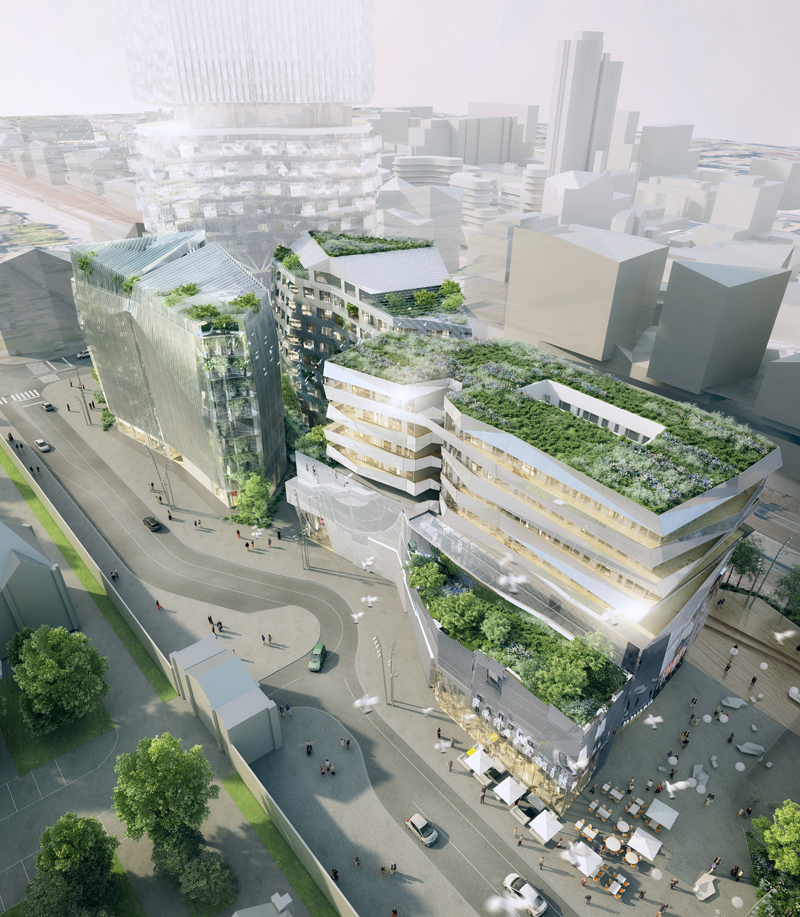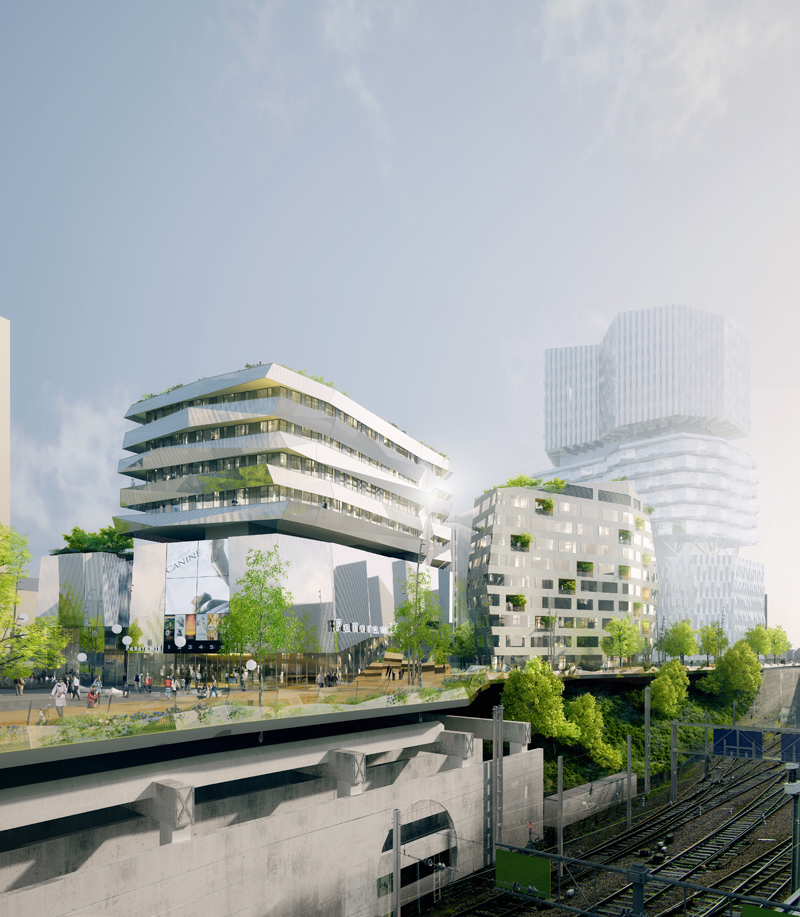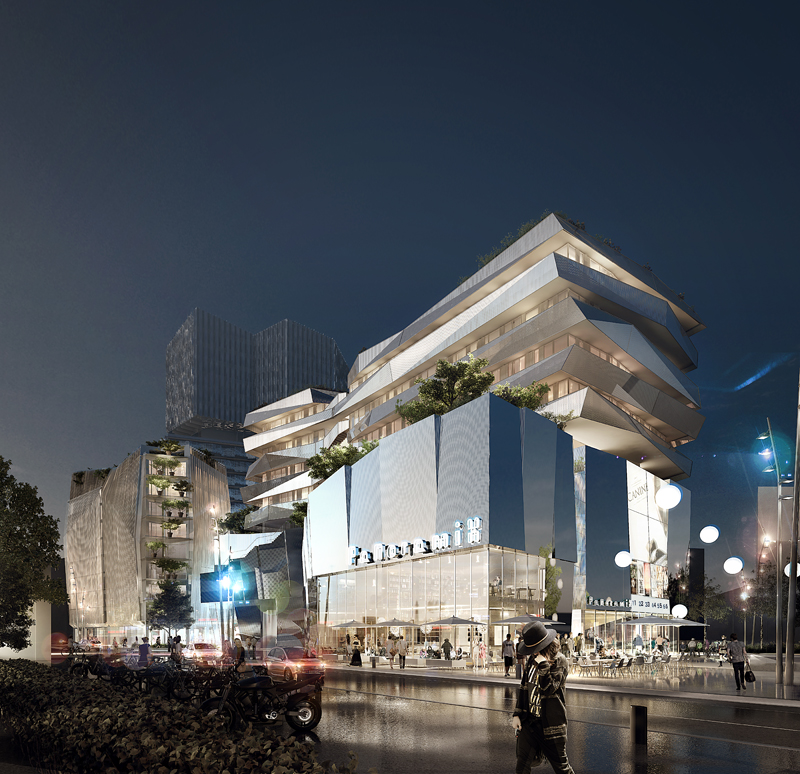Program : Mixed office and cinema building
Client : Icade et Lamotte
Architect : ECDM architectes – project director : Barbara Clout –
Chaix & Morel et associés (parcelle E), Jean-François Golhen (parcelle B)
Mission : contest 2013
Team : BET : RFR Eléments, Girec, Ouest Structure
Photographer : NB
Location : lot C et D – ZAC EuroRennes Féval à Rennes (35)
Surface : 5 800 m² HON
Cost : NB
Delivery : NB
Environnemental label : NB
3 boulders, 3 carved, facetted rocks, cut like one would polish precious stones, 3 fragments from a common origin, arranged on the square in front of the southern outskirts of the station, where the city is slackening and starting to relax. The distance generated by the SNCF right-of-way combined with the morphological singularity of the project contribute to the attractiveness of a new extraordinary polarity, out of the ordinary of the city.
The project was conceived as a link in an urban continuity, as an intervention capable of federating a territory distended by an infrastructure. As an urban paradox, we affirm autonomy, insularity and remoteness as characteristics capable of constituting a sufficiently strong polarity and attractiveness to cancel out the idea of remoteness. The emptiness, the legibility, the open landscape that characterize the site are here an urban park, a qualified emptiness, in which we have objects of contrasts, vertical masses, an archipelago of sugar loaves that come to saturate the surrounding emptiness with their presence – Image of Along Bay where the surface of the sea fades away in the face of the saturation of rocks, yet of such a small area, of such a reduced surface. In a linear and empty environment, we affirm the presence of mass, density, the strength of a desire to participate in a piece of the city that stretches a bridge across the caesura.
Starting from an urban intention with clear objectives, we extrude these ferments proposed by the team of urban planners to keep this idea of contained space. Grouped blocks graze, graze each other, voids curl, twist to evaporate into their environment. It is a composition work. It’s all or nothing. The filiation is real, inalienable. We find mimicry and similarities, the materials, colors, shapes have the same DNA, each one is different, the clan spirit reigns. White metal facets absorb or reflect, reflecting fragments of a new neighbourhood, visible, readable across the tracks. Satin-finish aluminium, polished, brushed and perforated stainless steel intermingle in a game of subtle combinations from matt to shiny, presence and disappearance evolve as you move around. Opposite, the district vibrates, the caesura fades, the spatiality of the Féval urban landscape is redefined – cinematographic framing of the city.
Element of a whole, our building is the expression of the extrusion of one of the 3 plots with a triangulated frame. As this extrusion gains in height, its envelope deforms into a mesh network to dress a cinema and its 6 cinemas. Stainless steel panel in all its states: polished, satin, perforated, brushed, black and white game, beautiful like a Harcourt photo. This envelope filters the light, protects from too much brightness, creates darkness and offers a transition to the spectators. It’s a question of getting in and out of the darkness of the theater to settle into the film but also to be able to leave with it. It all starts with a foyer, an open space for wandering around that talks about cinema and everything that goes with it: music, literature, photos, a counter, cash registers, and further on an open brewery, from which animation and light come. A wide staircase, like in a movie theater, leads to the ambulatory, a long space pinched between the restaurant’s volume and the theaters.
At each end of the building we have a lively and open area, a restaurant, a foyer, a shop on the west end, in the middle along the QUAI the office entrance hall. On the quays, the building seems to smile at the city; a staircase installed at the corner of the scales forms an asymmetrical, restrained smile, almost a grin as Marlon Brando had the secret. Above, camped on this topography, on this mass, this mound of metal, offices; not too serious offices, work spaces, at home in the city at work perched above the skyline, open to a 360° landscape. The office is surrounded by balconies, wide wings 2.20 m deep that give wings, make the surfaces float. As soon as the first nice days arrive, I open my French window, my office extends onto the terrace where I work, play the piano, geek, smoke, take part in a meeting, motto while drinking a coffee with a colleague. Here there is no air-conditioning, full height windows for ample ventilation, sunbreakers that can be used as balconies (sustainable development as much as it serves), naturally illuminated corridors, embedded in the block, inlaid in the facade, exposed concrete ceilings with high inertia.
Between the cinema and the offices, a gap, a loophole, a floor that does not exist, where we install all the technology, that of the cinemas and the offices, less ducts, less noise, easy and safe maintenance and a roof free of any equipment.
