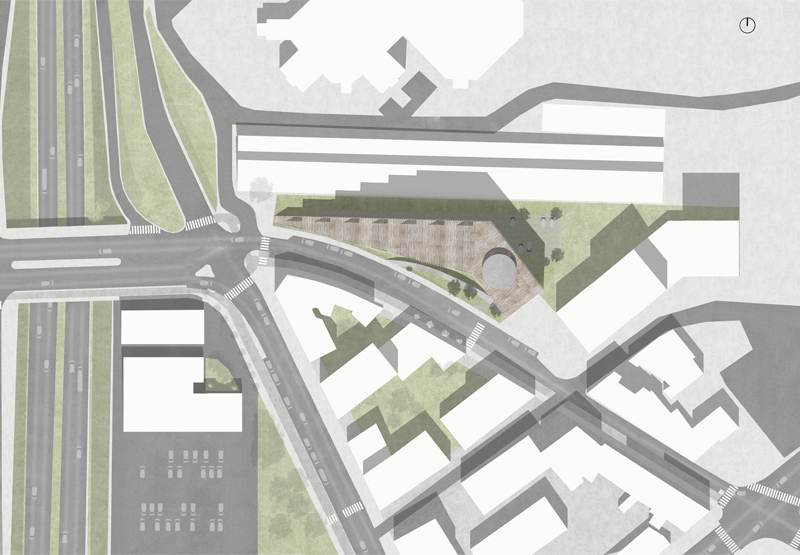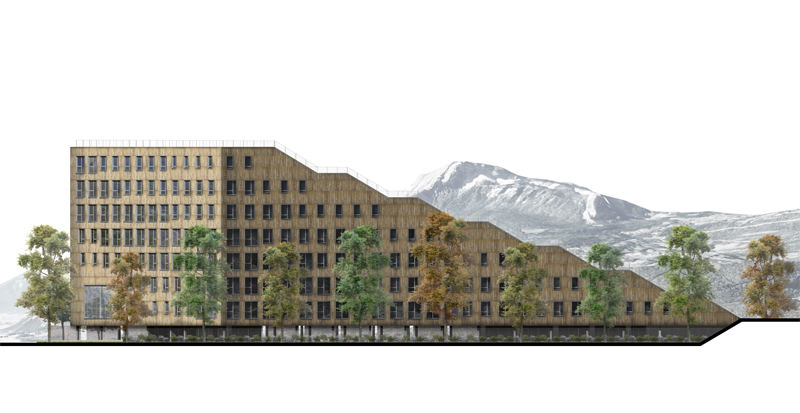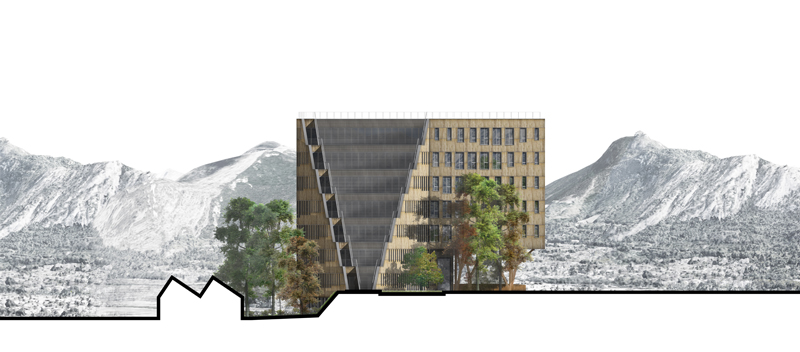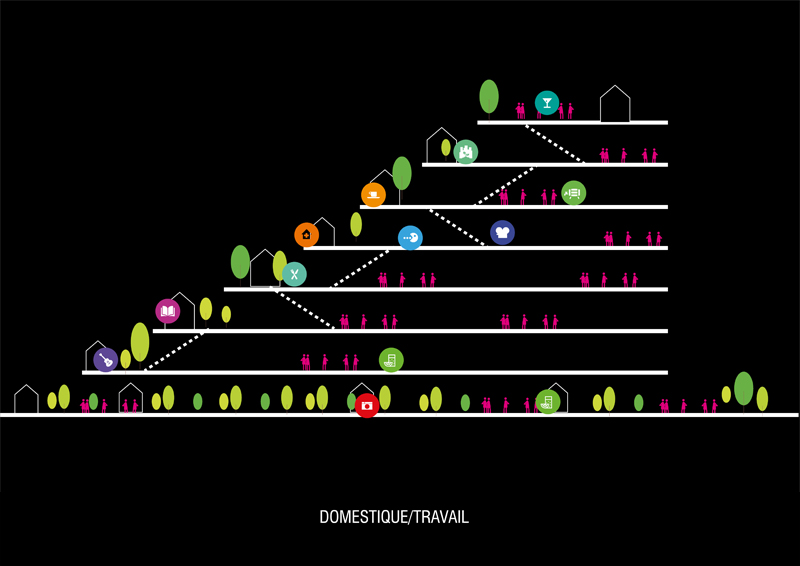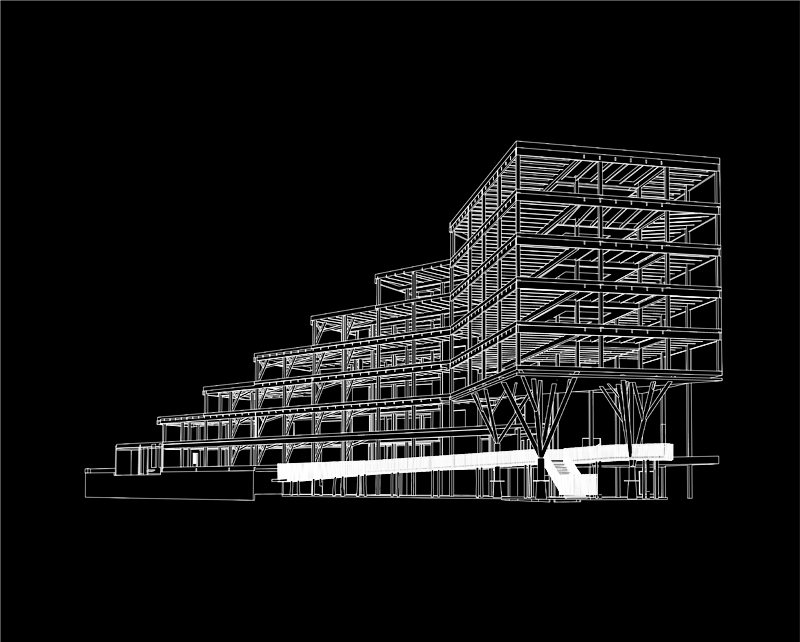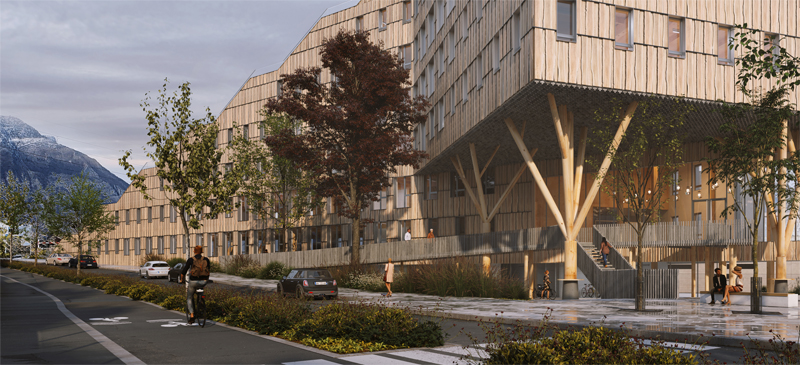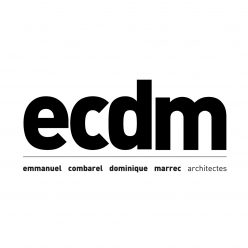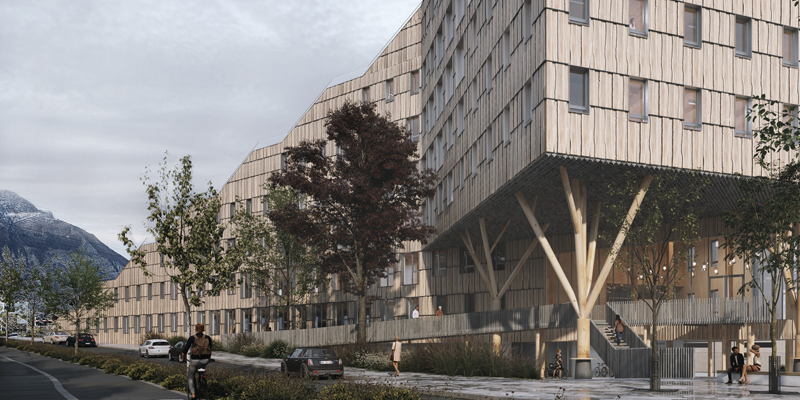Program : construction of an office building
Client : Vinci Immobilier d’Entreprise
Architect : ECDM Architectes – Project Managers : Rikje Maas and Konkuk Lee
Mission : design phase and architectural compliance
Team : Iliade / MATTE / Arborescence / Arcora / Topager / Latitude / C+POS
Location : Grenoble (38), France
Surface : 7 500 m²
Cost : 13,5 M€ VAT
Delivery scheduled : 2023 / Phase : PRO-DCE
Environnemental labels : HQE high-performance / E3C2 / Ready to osmose / Bepos / Biodivercity
Element of a landscape
Geography
In Grenoble, the relationship to the large landscape is essential, the flatness of the valley contrasts with a mountainous background, the scale relationships are high in relief. It is therefore through the relationship to the great landscape that we approached our project.
The Drac’s bed sculpts the surroundings of the site. A mound forming a dike accompanies the valley of the river. We are in the presence of a high point to the west of the plot, where the bridgehead is located.
The topography invites itself. It is from geography and the great landscape that we sculpt the shape of the building. It is from a model of land made up of steep slopes and counter-slopes that we organize a specific relationship to the ground.
The result is an urban topography, a rock shape, a side of a cliff, a dense, compact and deaf volume in levitation, touching the territory, a cantilevered mass carried by its thinnest end and held by its part. the most tenuous.
The facade-roof is envisioned as the unfolding of a landscape, an inclined plane that leads to a belvedere open to the wider landscape. A path goes from floor to floor from the city floor to the top of the building, offering a route that connects all the plateaus by a bucolic route. So I can access or leave my office by a path, a wide open-air staircase or a battery of elevators.
Here everything is done to promote gentle movements and allow a fluid connection between the different levels. The floors are connected by terraces, non-enclosed stairs or even elevators. It is about de-stratifying, promoting exchanges and meetings, promoting walking.
We organize the main entrance near the square in the east towards Grenoble city center. The tertiary part of the structure is levitating at a height of approximately 3 meters. A volume sways coming to redefine a tiling and mark the main entrance to the building with a large awning.
