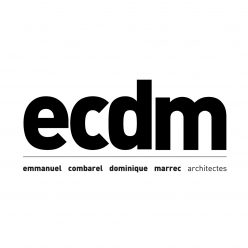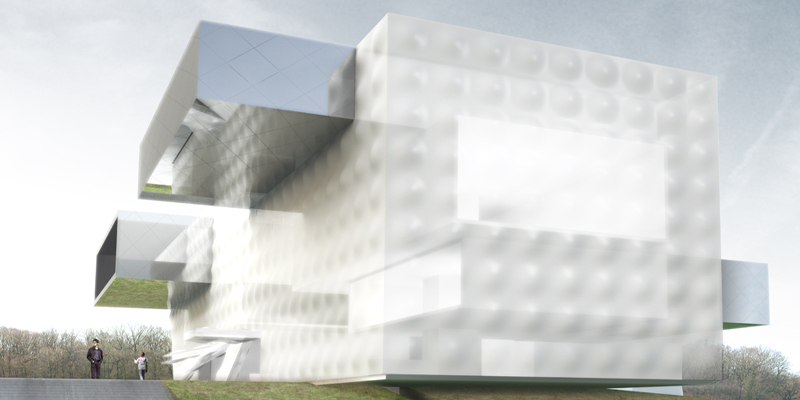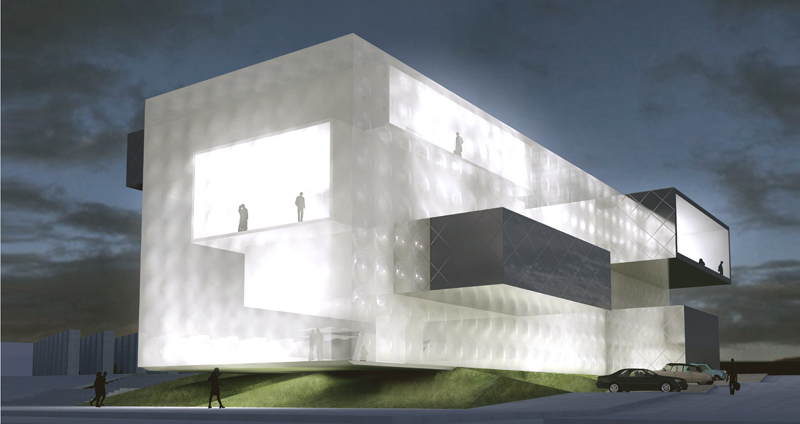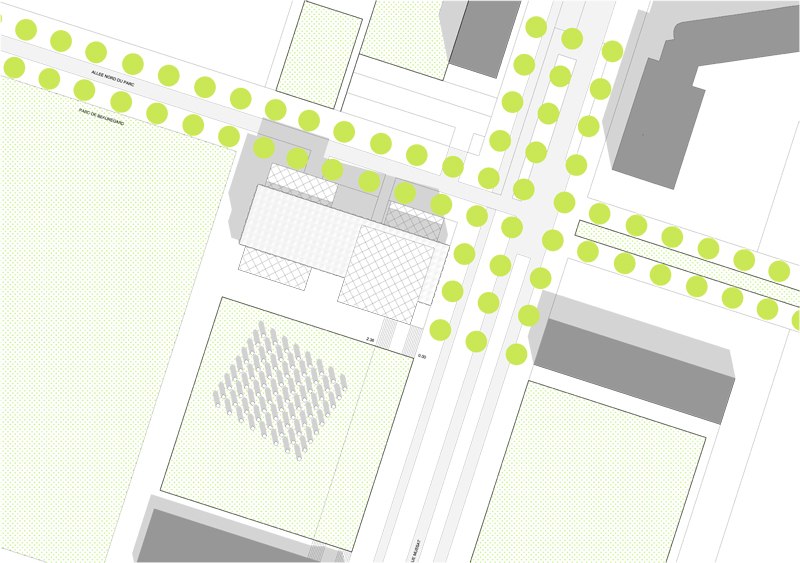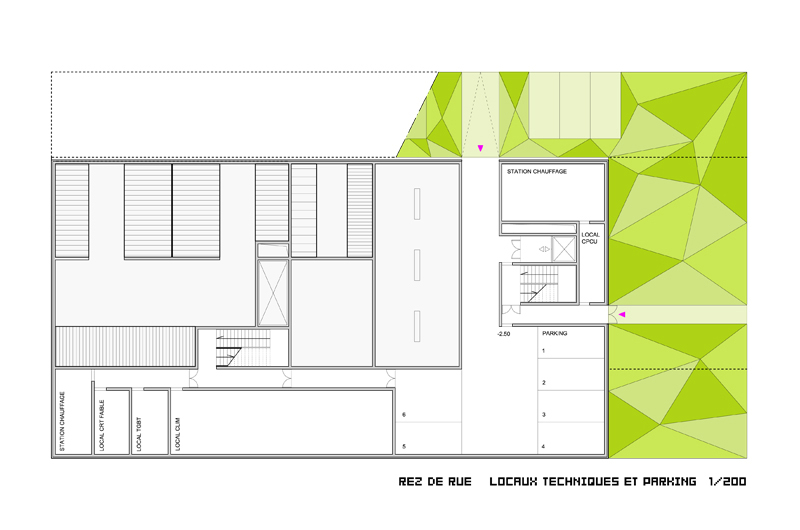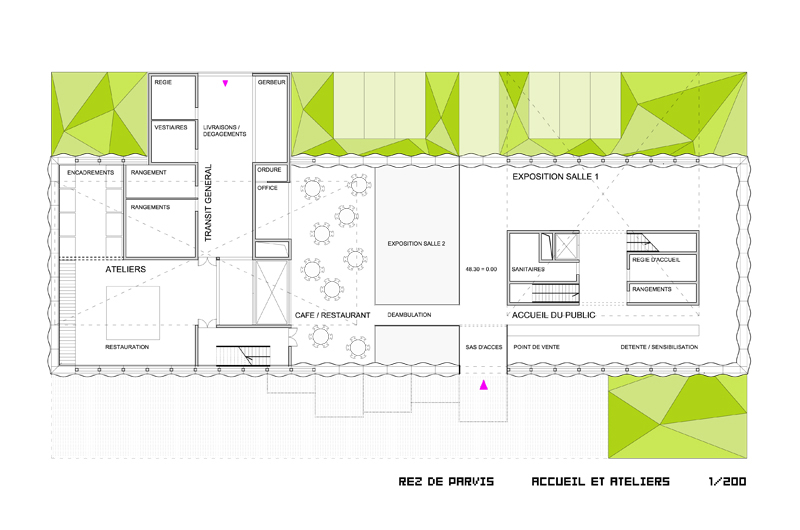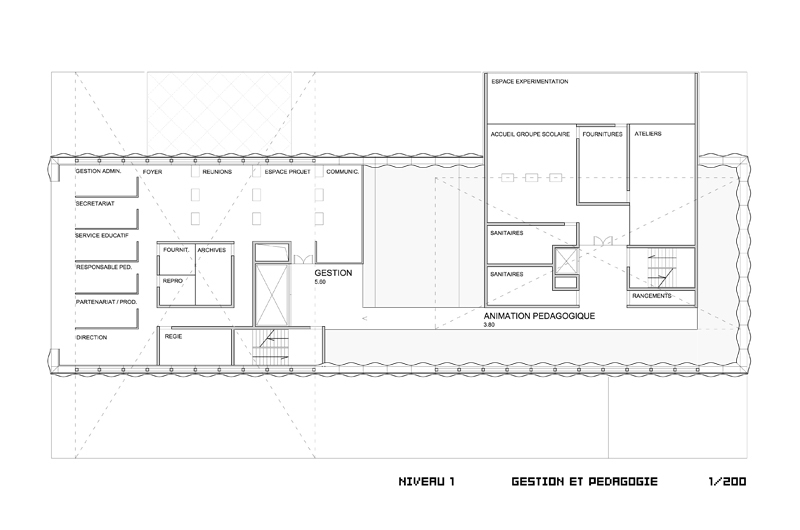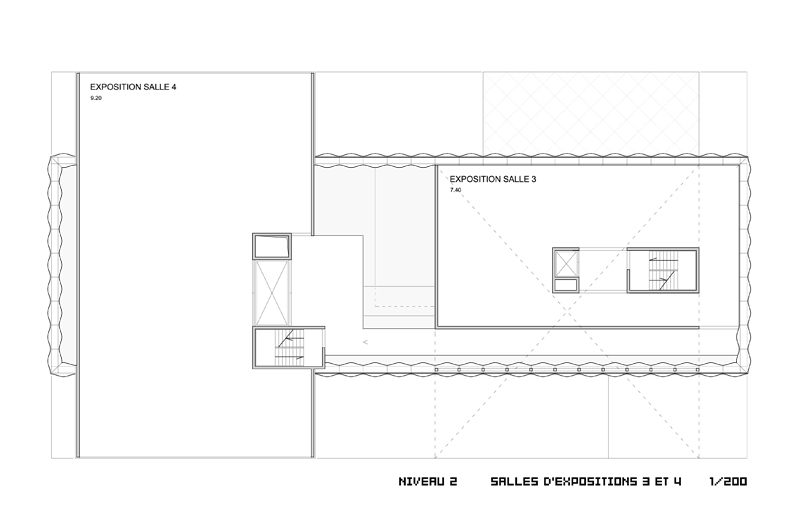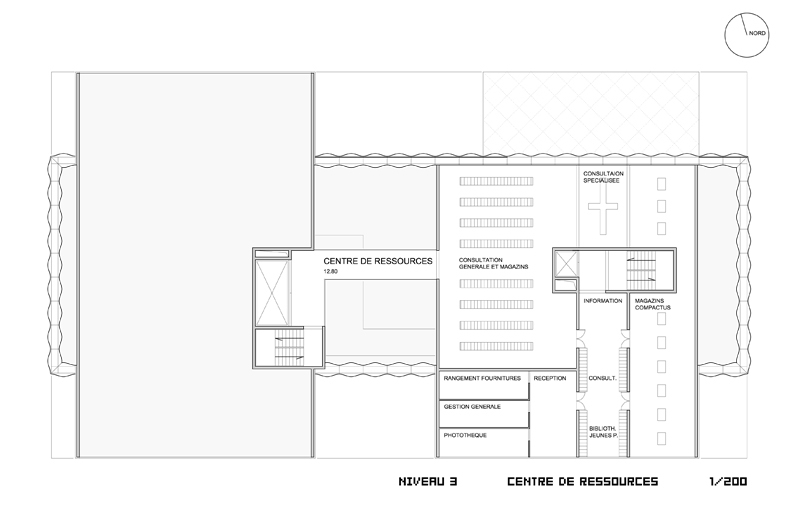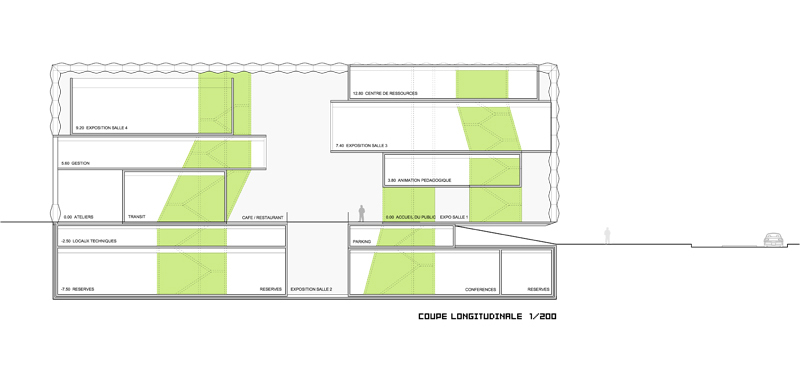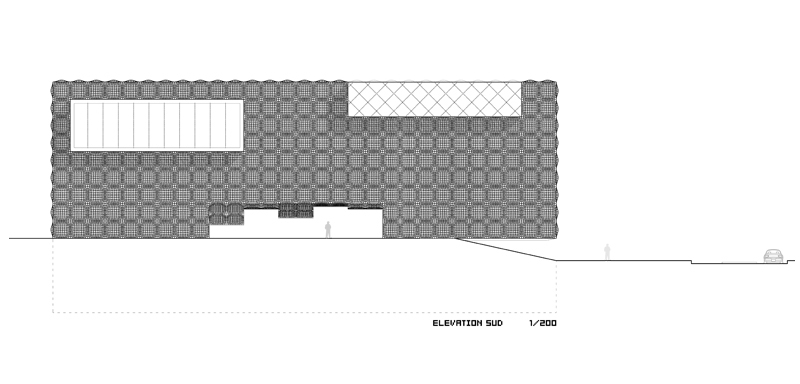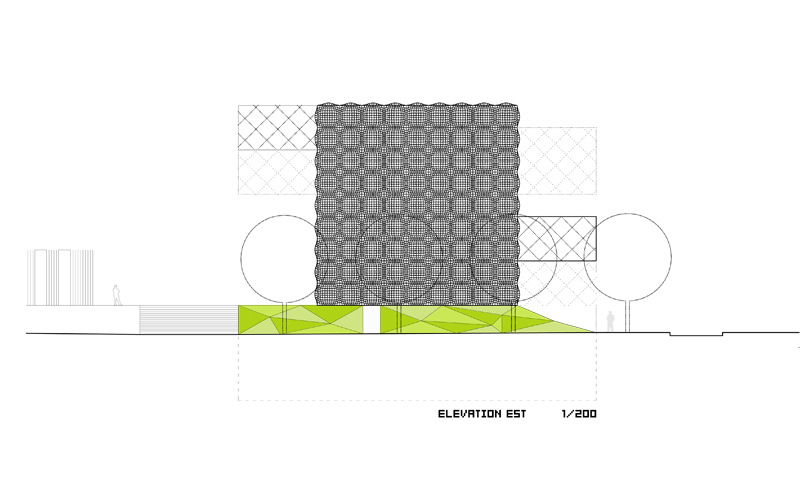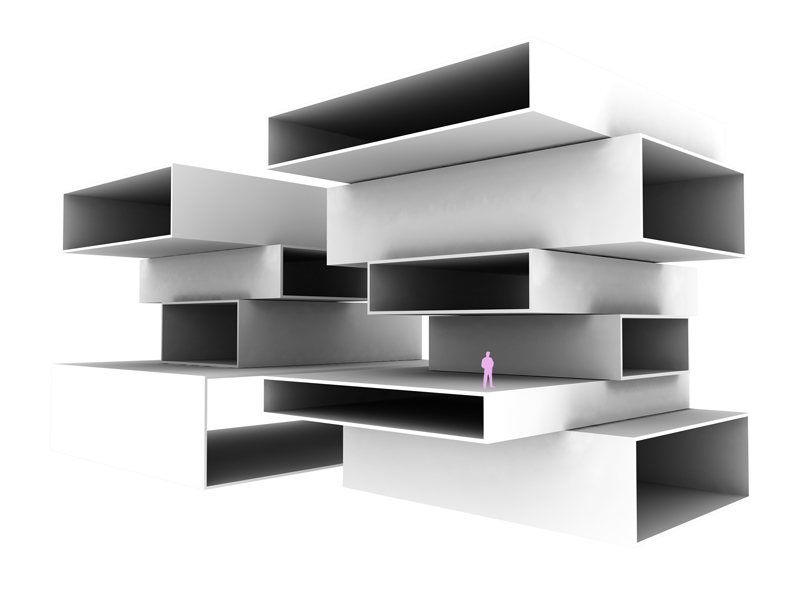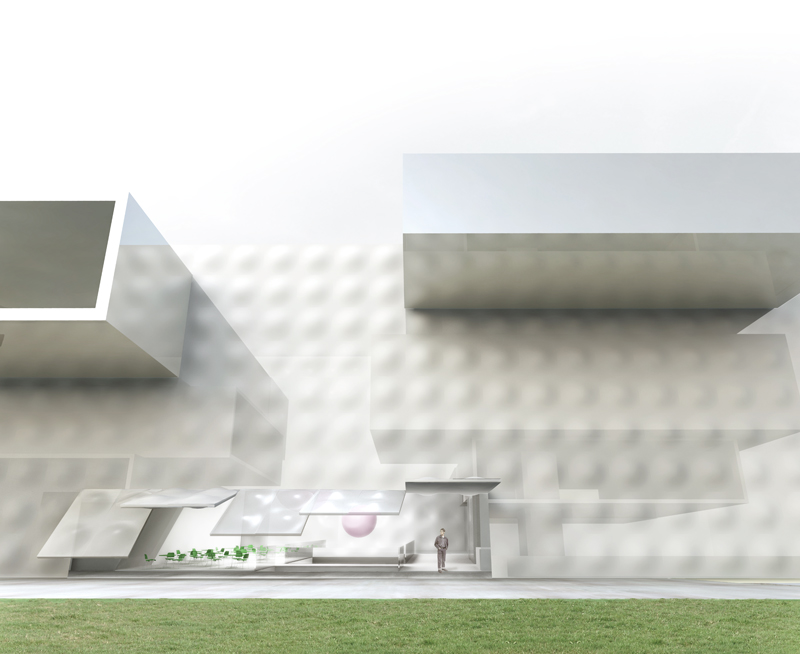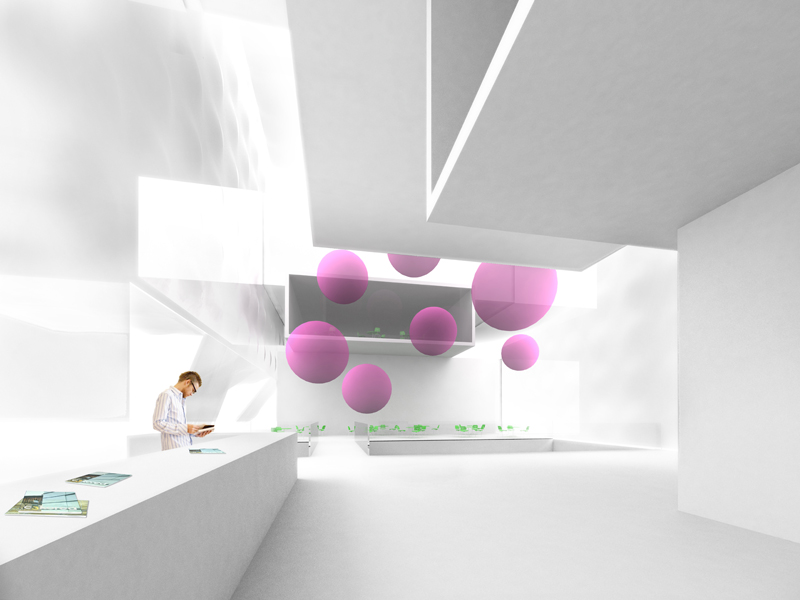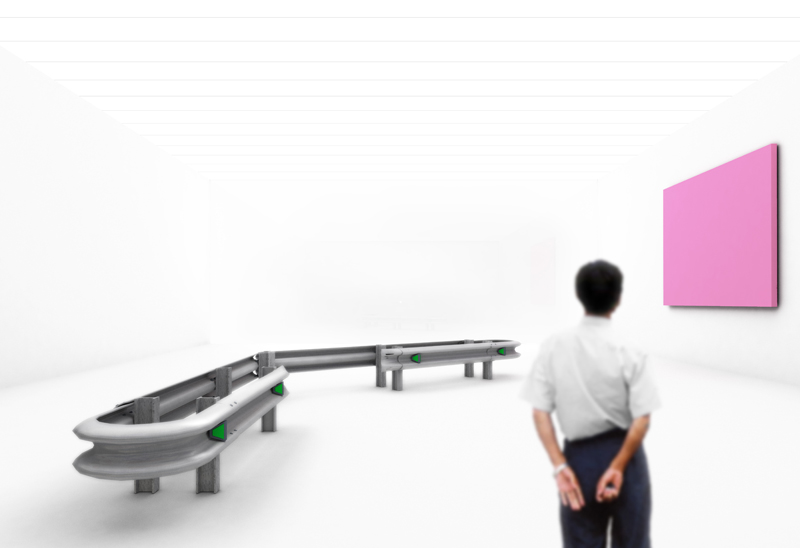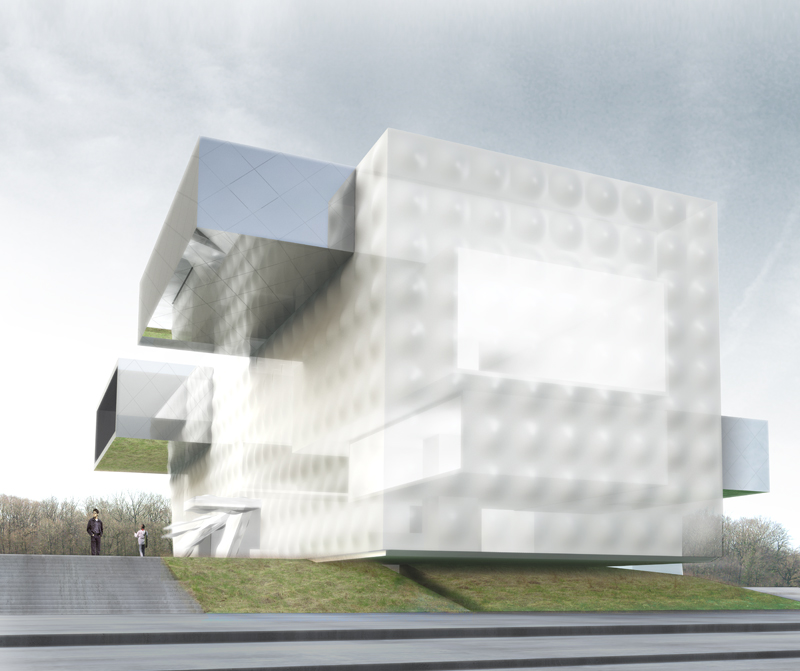Programme : réalisation du Fond Régional d’Art Contemporain de Bretagne (FRAC)
Maître d’ouvrage : Région Bretagne
Architecte : ECDM architectes
Equipe : –
Photographe : –
Localisation : Rennes (35), France
Surface : 4 050 m²
Estimation : 5.6 M€ HT
Concours : 2004
Label environnemental : –
Le FRAC est champ de réflexion et espace de diffusion, point nodal d’une pensée en perpétuelle construction. L’actualité est là, présente, construite sur un fond raisonné. Le projet sera de permettre à l’actualité d’être toujours, encore présente, Il faudra que le permanent s’efface au service du contemporain, que le bâti soit furtif, qu’il laisse toute sa place à l’actualité, à tout ce qui n’a pas encore été vécu.
Le cube est un contenant, uniformément recouvert de lumière sur ses six faces intérieures et extérieures. Light Box. Le blanc est à dissoudre dans une lumière neutre et abondante. La boite est banale, neutre, indéterminée ; elle peut donc contenir, revêtir et supporter tous états sans interférences avec le sujet. Le projet est tendu, dédié, asservi aux exigences de la conservation et de la diffusion. Le bâtiment est dissout dans le blanc et la lumière, espace et instrument scénographique, écran pur à animer, projecteur à déplacer, à moduler. Superposition de white cubes sans distinction d’usage, avec le plus grand champ d’indétermination possible.
Une préméditation à minima limitée au respect de la programmation du concours. L’ensemble des programmes peut être réinterprété dans ses usages, ses synergies. Une fosse ouverte de 20 m de haut en liaison directe avec une salle de conférence et les réserves. Au-dessus le parking pouvant devenir espace d’expositions. Un accès direct à la salle de conférences depuis l’extérieur. Un bar restaurant ouvert sur l’esplanade, relié à l’accueil par une passerelle surplombant la fosse. Un accueil dans un volume de lumière blanche, translucide, tamisée, enveloppant sous 18 m de haut les espaces du programme. L’ensemble des espaces est proposé comme potentiel d’interventions.
White box. L’expression du programme et de son négatif comme espaces scénographiques à venir. Ponctuellement des éléments du programme traversent l’enveloppe offrant une vue et de la lisibilité. Pouvoir ouvrir la grande salle dans un tunnel entre deux horizons, proposer une visibilité, un volume d’échanges avec l’espace public, le passage, la circulation, les futurs visiteurs. C’est un lieu frustre, une nef de lumière et des boites interfaces. La peau translucide est une accumulation tramée de lanterneaux de désenfumage en polycarbonate M1. Double peau, façade ventilée, lumière diffuse sans rayonnement, sans ombre. Le produit est basique, sorte de ready-made architectural. L’enveloppe offre une climatologie, un volume protégeant des interférences.
La double peau ventilée isole du bruit, du froid, de la chaleur, capte la lumière pour la diffuser sans UV, sans rayonnement, de façon homogène, régule la climatologie intérieure avec un très faible coût d’exploitation. Deux piles, deux étagères constituées de tubes structurels posés en quinconce, succession de gradins autour d’un vide central.
L’espace s’organise en un cercle vertical autour de ce vide avec une gradation dans la visibilité et l’intimité des programmes : l’accueil, l’espace enfants, une salle d’expositions, le centre de ressources, la grande salle, les bureaux, les ateliers, les réserves, une salle d’expositions, la salle de conférences, la technique, l’entrée ; la boucle est bouclée. Elle est réversible, les différents niveaux pouvant être mis en relation par des passerelles, accessibles ou non au public. Chaque espace est relié par au moins 2 accès, ceux-ci étant tous desservis par un escalier, un ascenseur, un monte-charges. La double circulation permet de moduler la mise en relation de l’ensemble des programmes.
