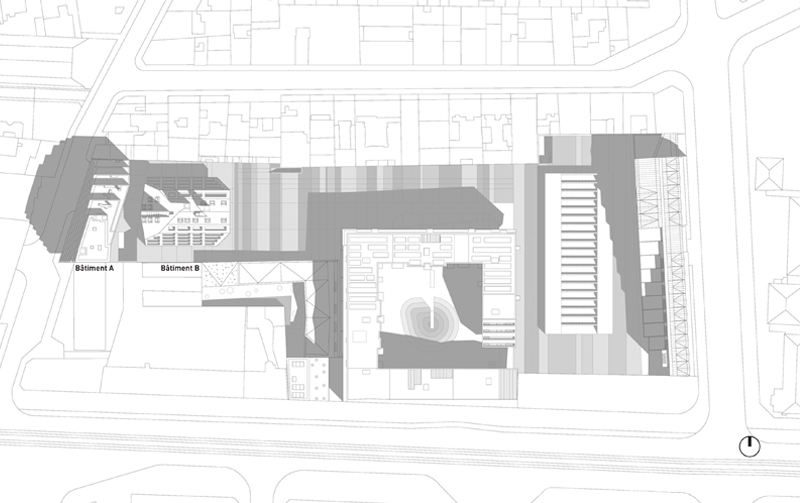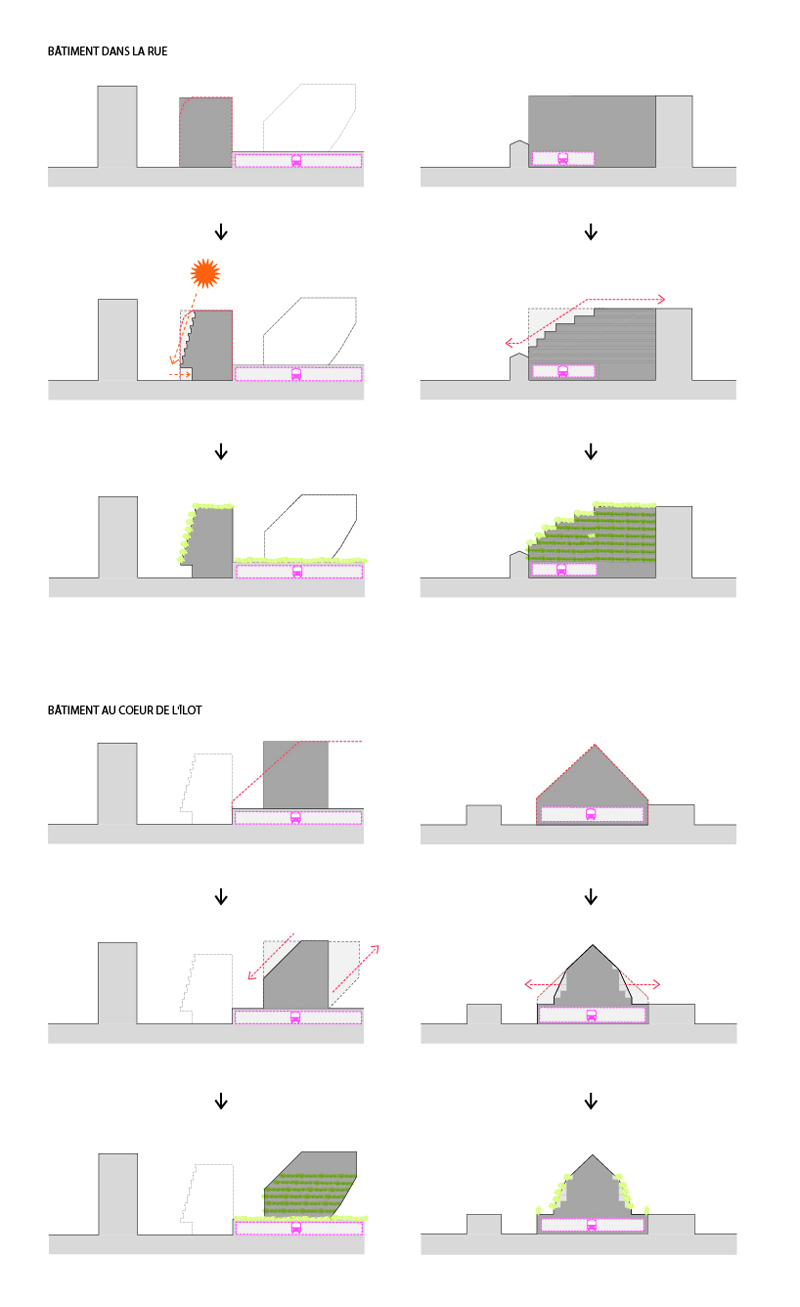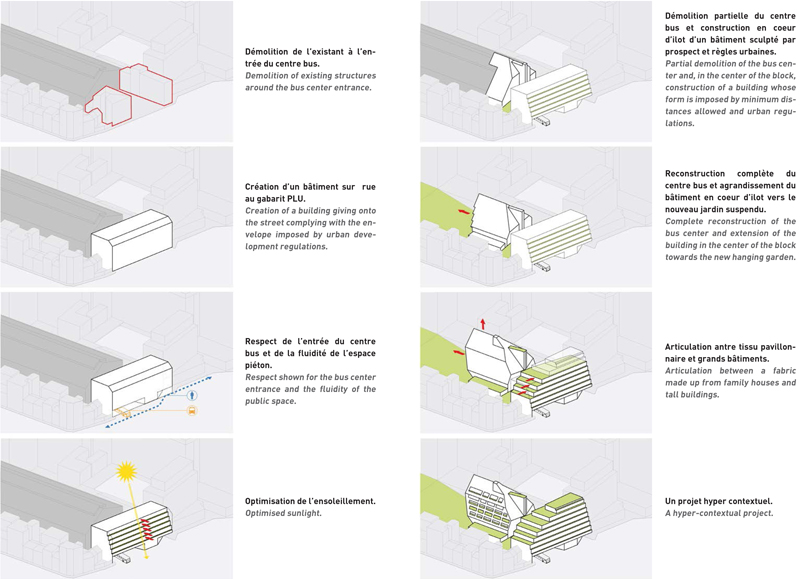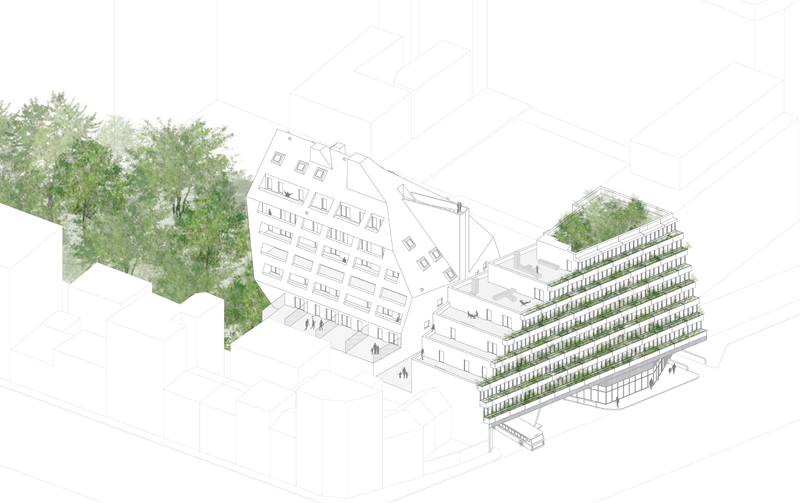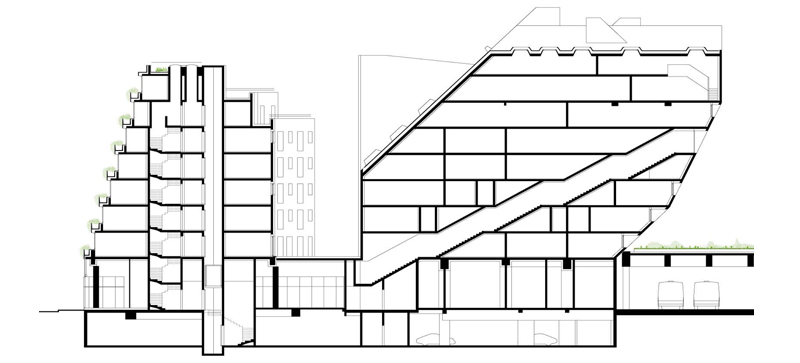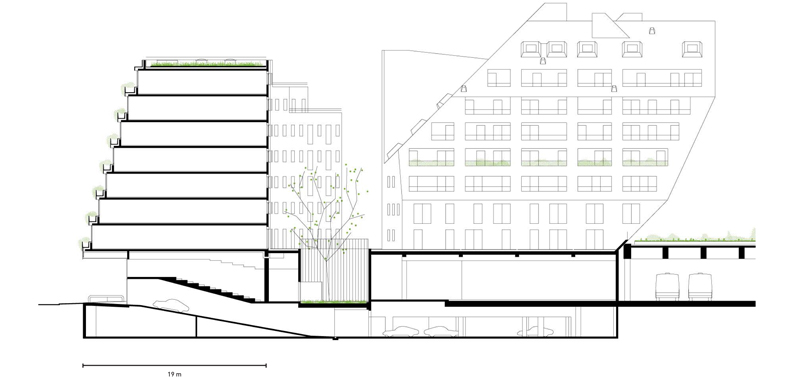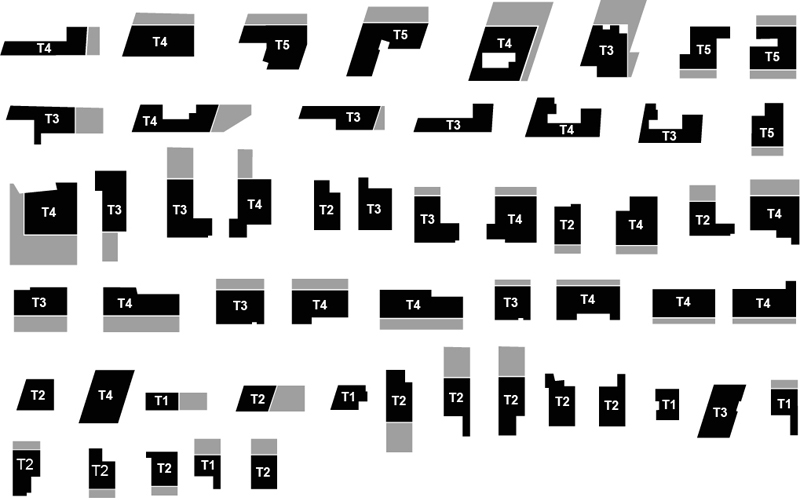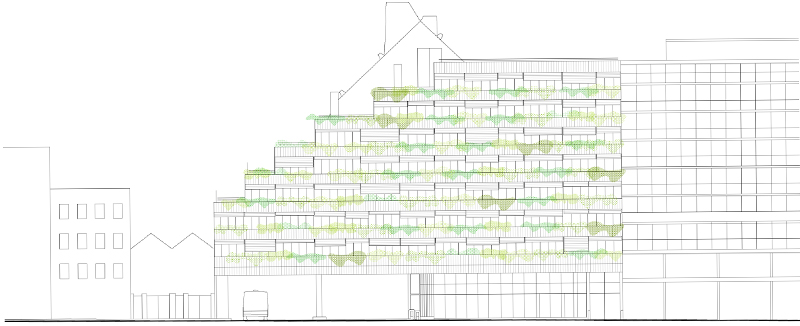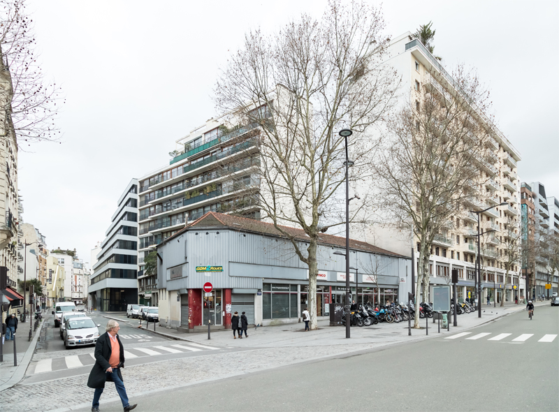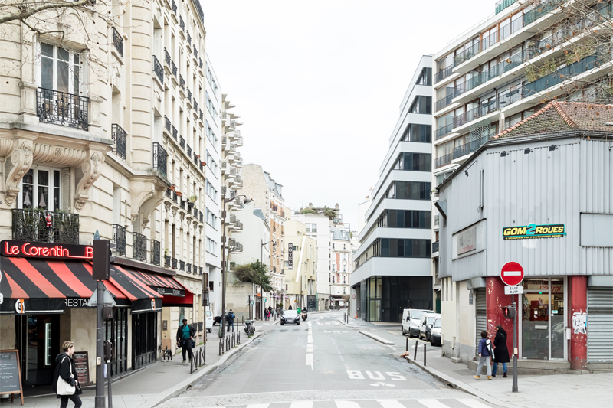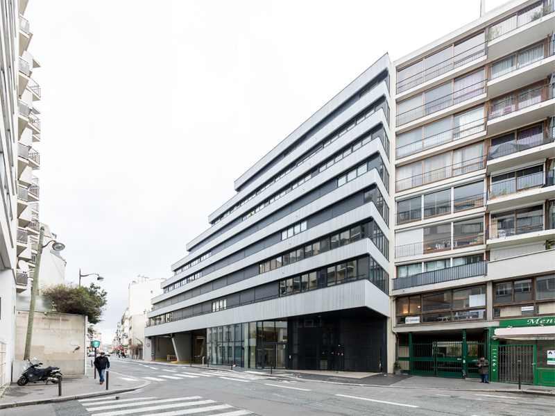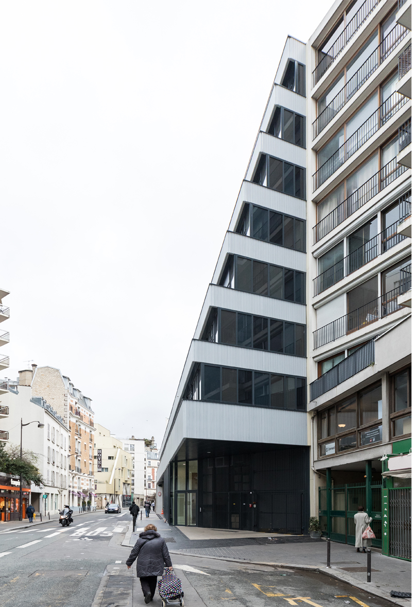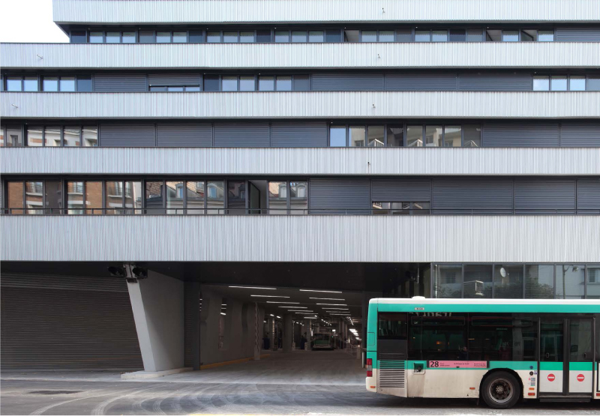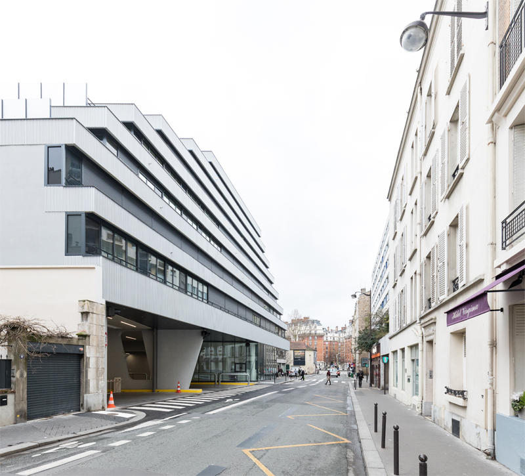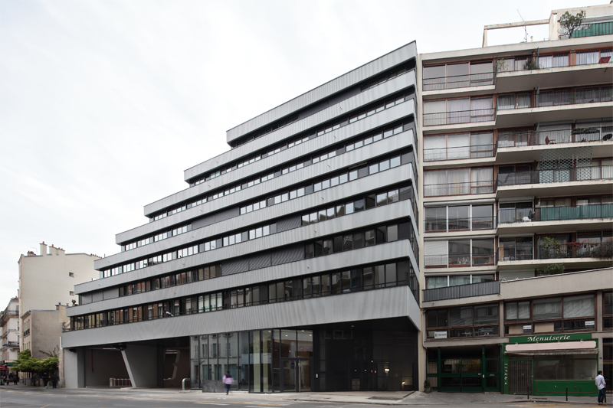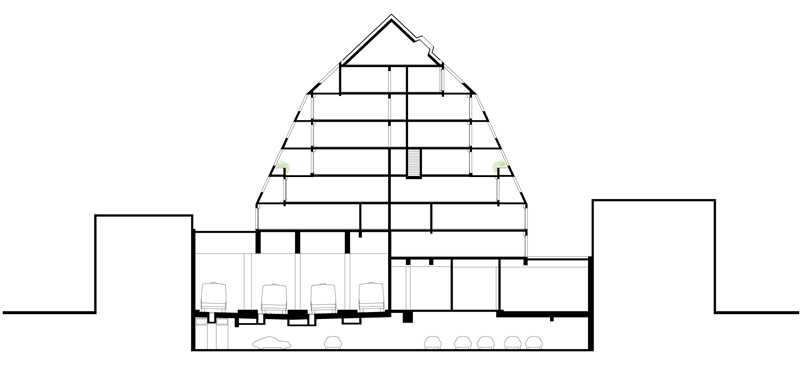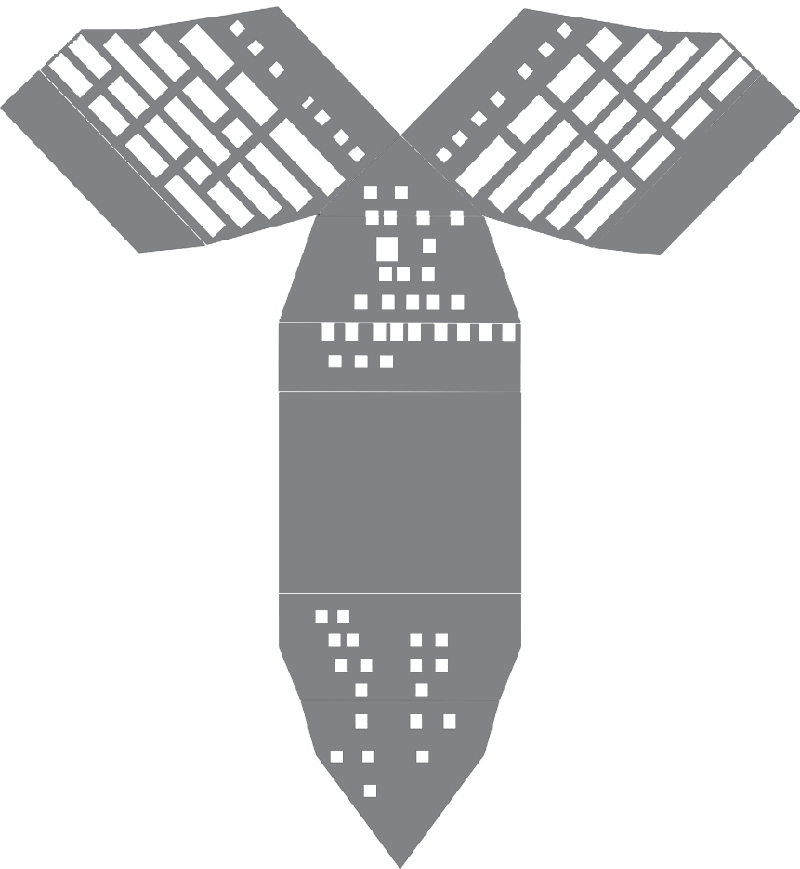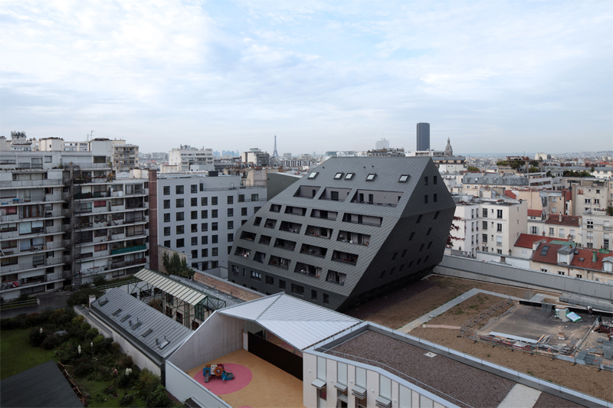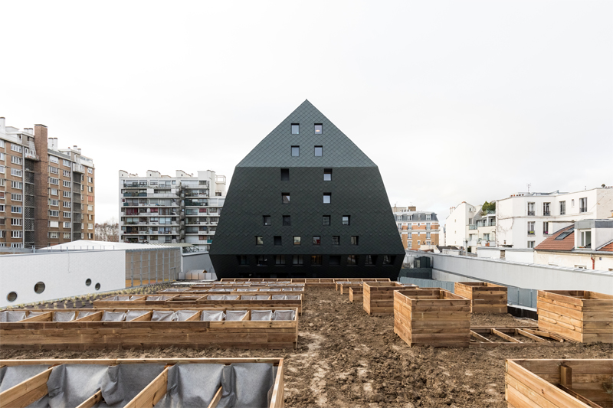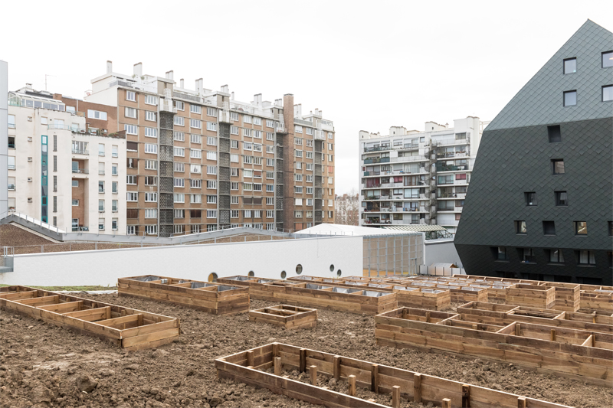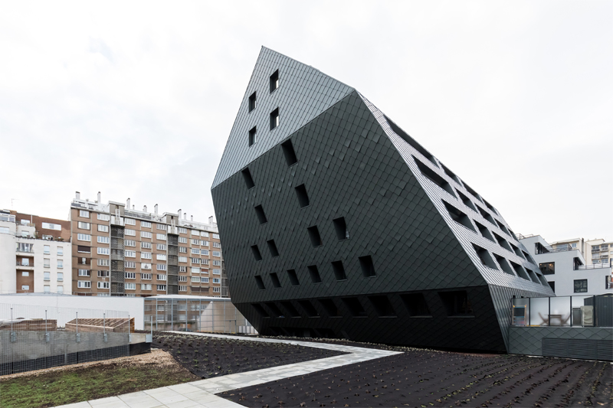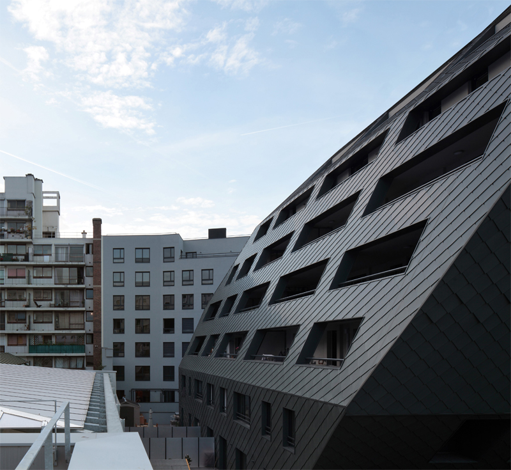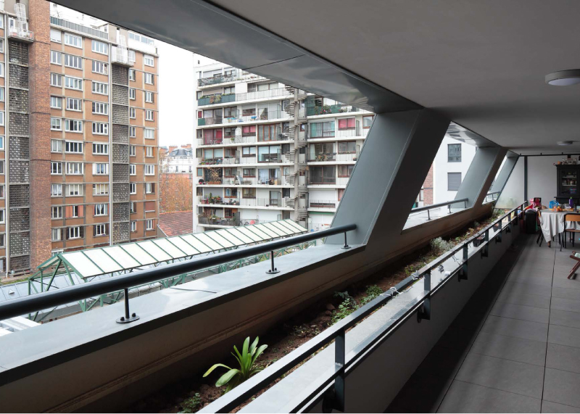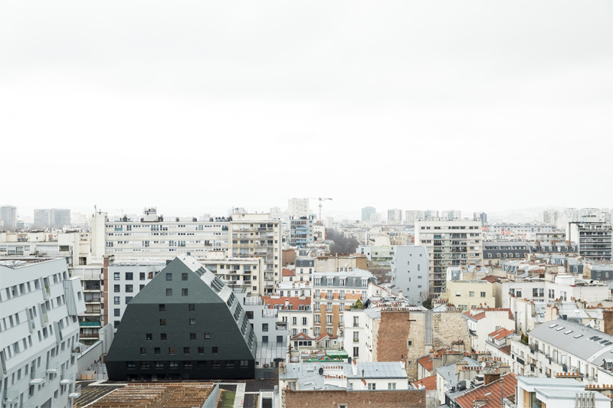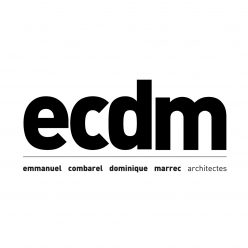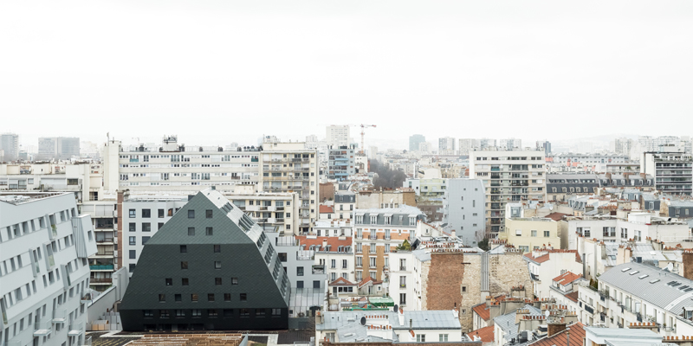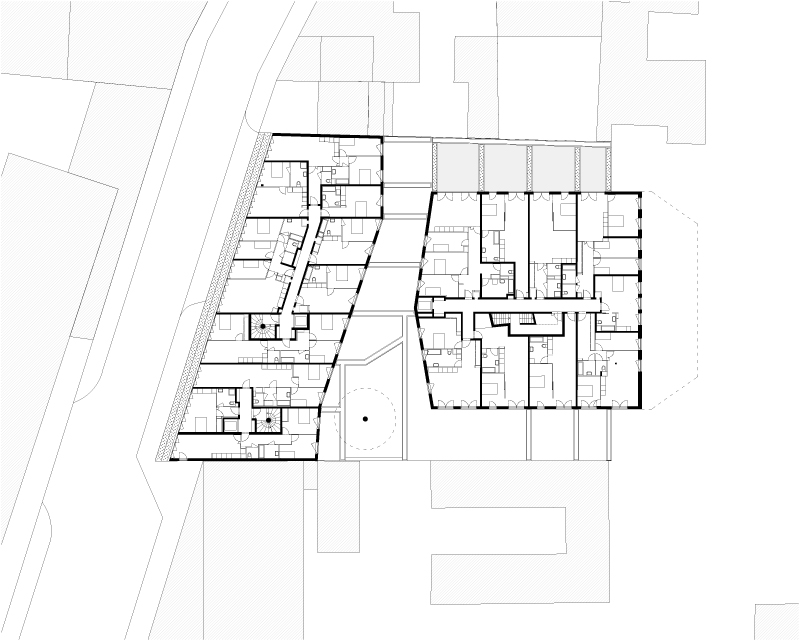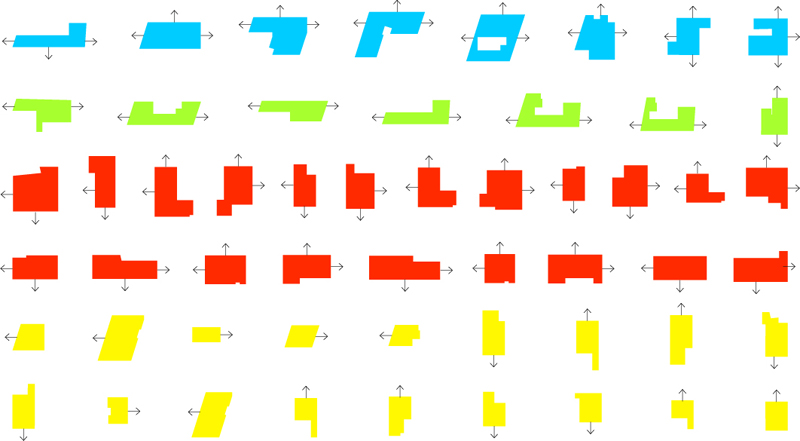Programme : logements, bureaux, crèche et centre bus RATP
Maître d’ouvrage : RATP (Régie Autonome Des Transports Parisiens)
Architecte : ECDM architectes – chefs de projet : Kikyun Kim et Benjamin Ferrer
Mission : mission complète d’Architecte
Équipe : HDM (Structure) / Capet (Fluides) / RPO (Économie)
Photographe : Benoît Fougeirol et Salem Mostefaoui
Localisation : 71-73 rue du Père Corentin, 75014 Paris
Surface : 6 560 m² HON
Coût : 11 M€ HT
Livraison : 2017
Label environnemental : HQE
Toiture, terrasses et gradins
Le projet que la RATP nous a confié se compose de 2 bâtiments de logements imbriqués avec un centre bus.
Dans un travail spécifique et référencé prenant appui sur des réalisations parisiennes emblématiques telles que le bâtiment du passage d’Atlas d’Eugène Beaudoin et Marcel Lods ou celui d’Henri Sauvage implanté rue Vavin, le premier bâtiment de notre opération, implanté rue du Père Corentin, présente une façade en gradins qui se retourne en une succession de terrasses, faisant le grand écart entre un pavillon R+2 à la Mansart et un immeuble R+12 issu de la modernité, implantés librement au mépris de tout alignement au droit de l’entrée du centre bus. Ce travail de gradinnage émane d’une volonté d’ouvrir cette rue très étroite au soleil, au ciel, et désaturer le bruit de la rue en évitant le goulet de 2 façades strictement en vis-à-vis. Ainsi, chaque logement offre une possibilité de planter sur l’intégralité du linéaire de sa façade et contribue à la réalisation d’un jardin oblique dans la perspective de la rue qui se dilate en terrasses à chaque niveau.
Le second bâtiment, en cœur d’ilot, est quant à lui sculpté par les exigences élémentaires de la courtoisie urbaine. Le volume est compact, ramassé sous une immense toiture. La morphologie de l’ouvrage est ainsi composée d’arrêtes et de pans inclinés qui effacent sa présence au fur et à mesure que la construction s’élève. Le volume est dense avec un basculement de sa masse d’ouest en est exprimant un équilibre léger où le centre de gravité est presque à l’extérieur du volume. Nous voulons conserver et exprimer cet objet comme un monolithe. Recouvert d’une peau unifiante de zinc gris anthracite, il semble être un galet dense, protégé des tumultes de la ville et pourtant largement ouvert sur le paysage alentour.
Hyper-contextuel, ultra-spécifique, le projet modelé par les contraintes du site, constitue un trait d’union, une synthèse entre deux territoires urbains, mêlant à l’intensité de la ville un poumon vert infini suspendu dans le ciel de Paris.
