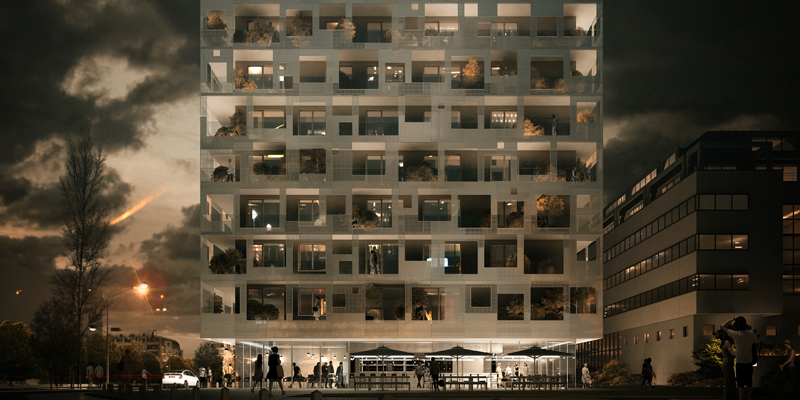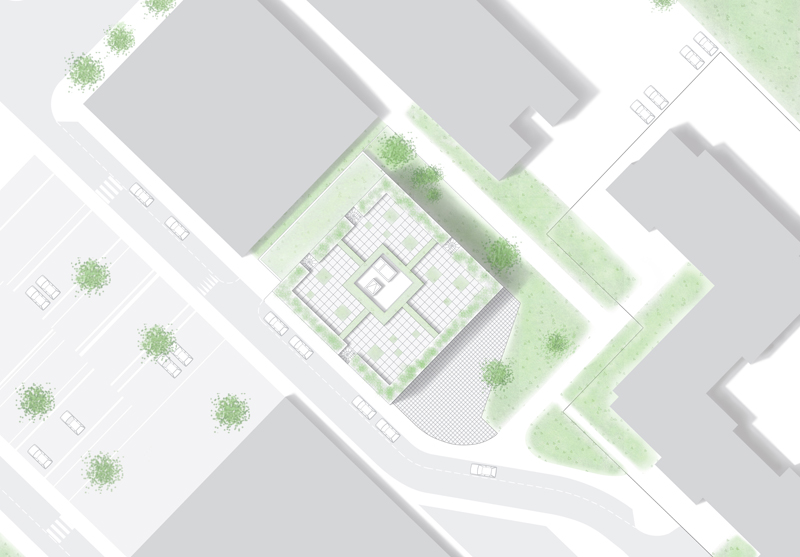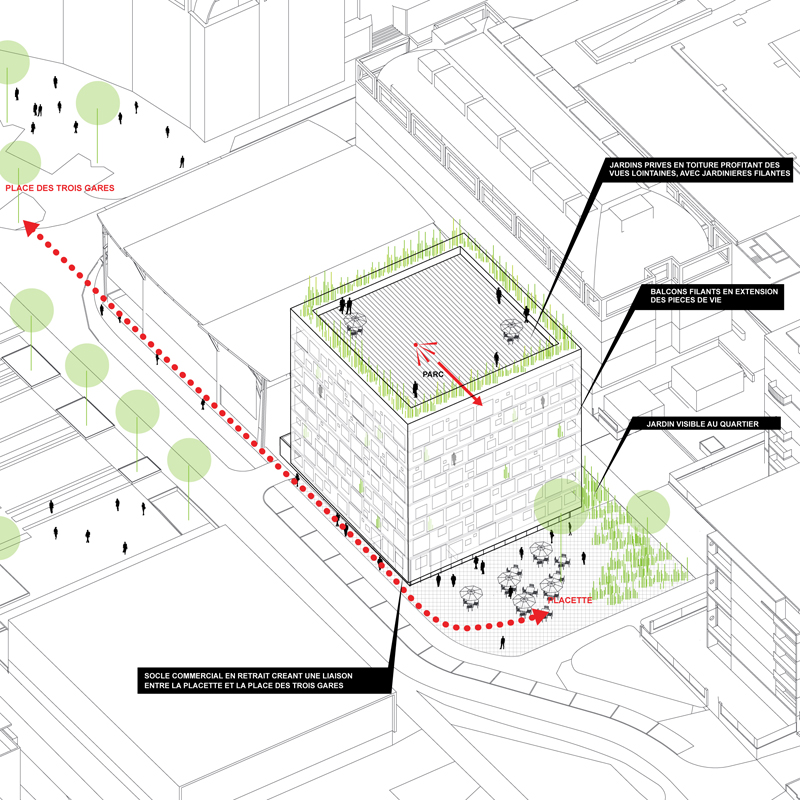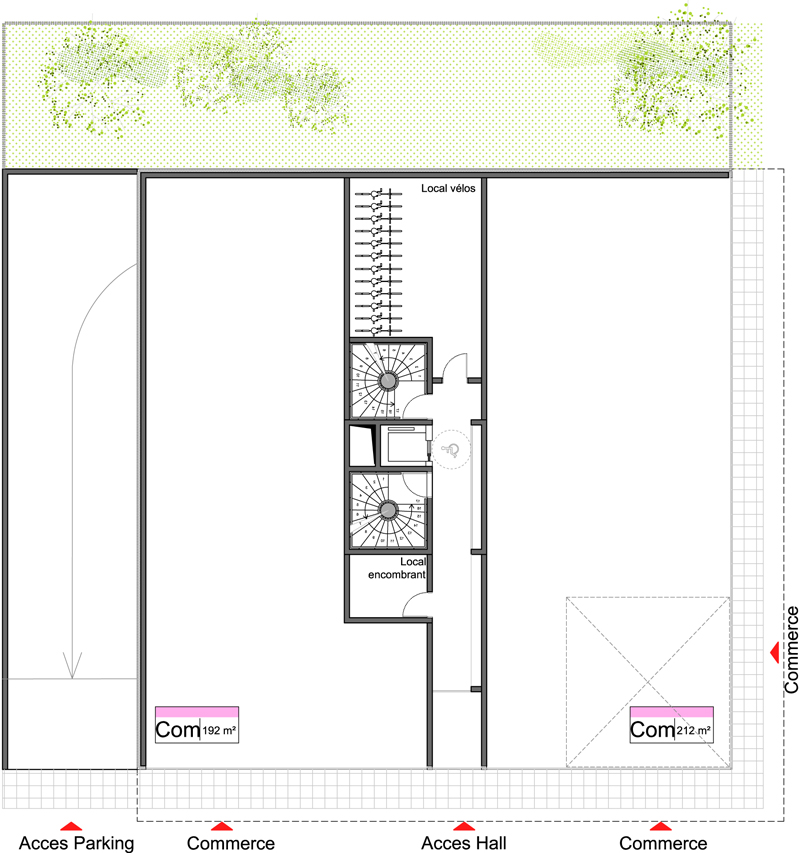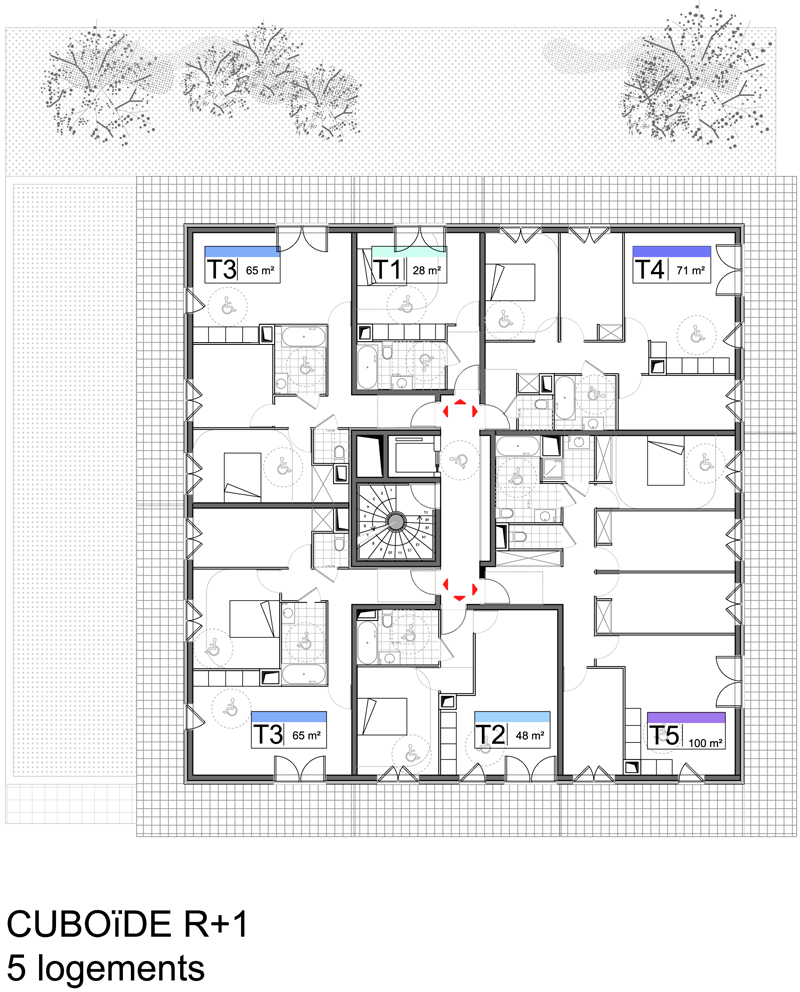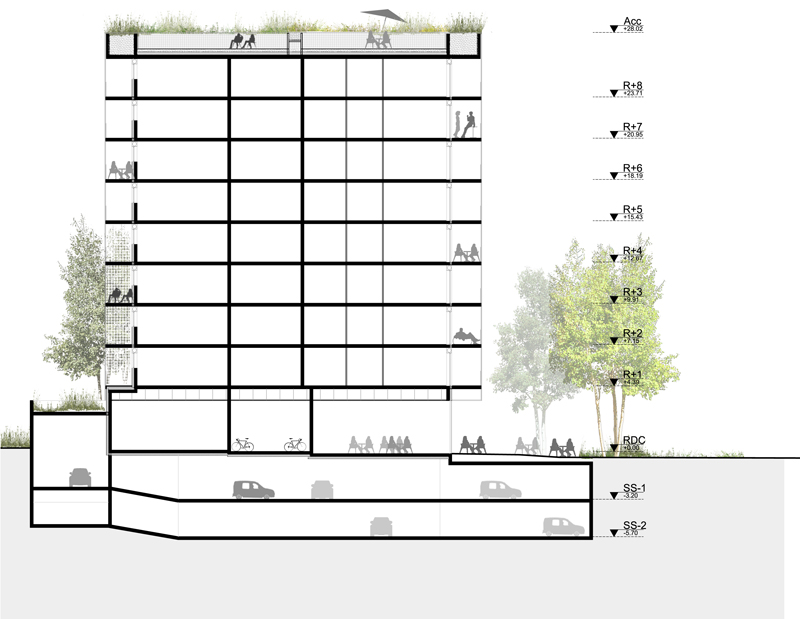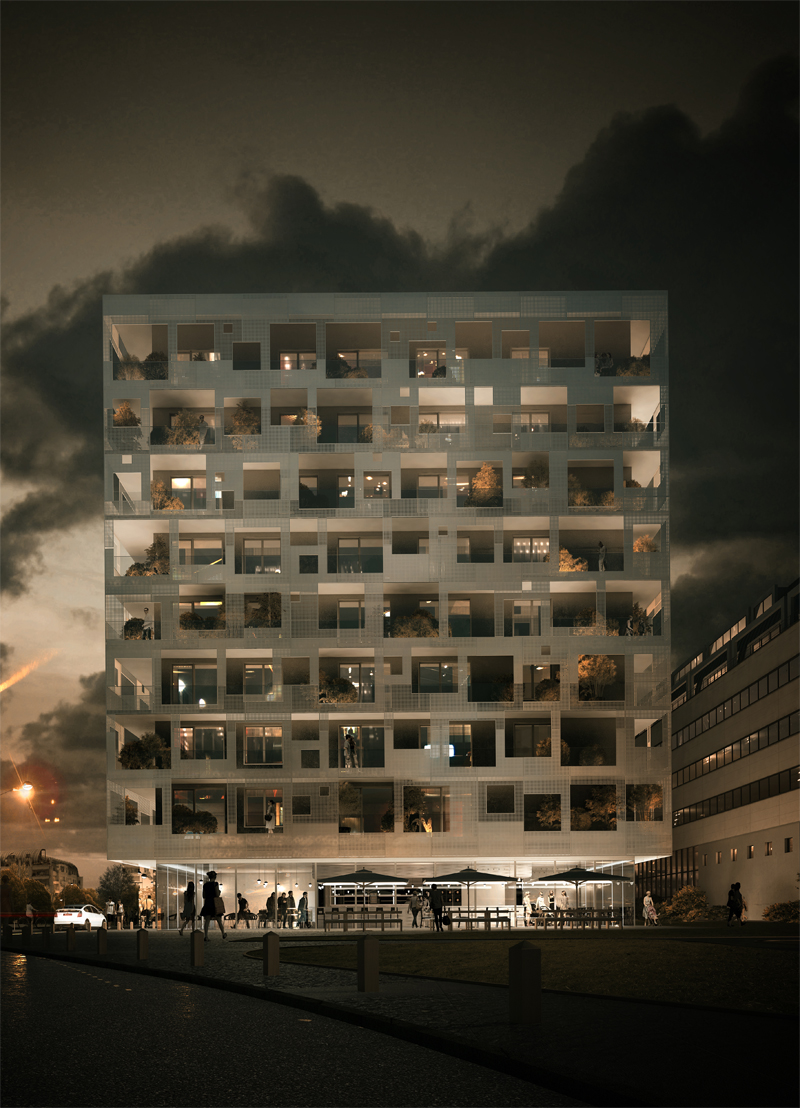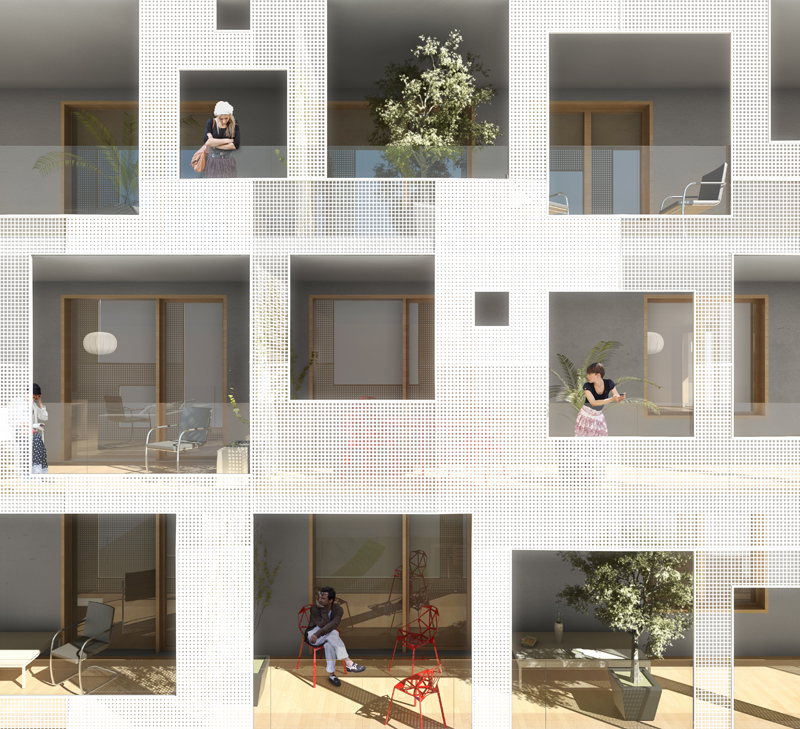Program : 44 housing and commerce
Client : Sogeprom
Architect : ECDM architectes – project director : Rikje Maas
Mission : Concours 2012
Team : NB
Photographer : NB
Location : rue de l’Espérance – Cergy (95)
Surface : 3 421 m² SDP, 2 922 m² SHAB + 465 m² SU commerce
Cost : € VAT
Delivery : NB
Environnemental label : NB
The project is located next to the train station, facing the square, in an urban area with a mix of facilities, shops, residential and tertiary buildings. In this environment where diversity is predominant, the aim is to provide an architectural response that articulates the various scripts and scales of the city to help complete one of Cergy’s centralities.
The plot is one of the elements of a city plan structured by a precise geometrisation of the space. The plot is not part of an urban interstice, but is an articulated surface of a protean landscape consisting of a cinema, a railway station, a tertiary building and residential buildings. This coherent whole, typical of a centrality, constitutes a landscape varied in forms and morphologies. As such, our land is like an island, an autonomous space, free of any joint ownership, of any built continuity.
Therefore, there is the overriding requirement that the building should only consist of main facades. The legibility of the plot is such that the construction will be visible over 360°, with the extraordinary possibility of being able to take a view and light over its entire periphery. The subtle organization of the city plan allows, if one is a little careful, to have no north-facing facade. Based on these observations, we offer you an architecture of blocks, a compact architecture which allows a double orientation for all the dwellings and a treatment of the facades of the same quality on their whole.
Our proposal is part of a work of composition based on a simple and pure geometric form, a perfect cube decomposed into a multitude of perfectly homothetic squares. We therefore offer you a building that is sober in terms of volume but elegant in its materiality. Inspired by the geometry of the plot and its constraints, the project starts from the base of a square, which will be found at different scales of the building, from volumetry to detail.
The building therefore has a compact and sober volume, a good ratio of living area / facade development, a rational architecture with few offsets, to guarantee a high-performance, low-energy-waste envelope. A volumetry that is on the scale of the square of the three stations and in harmony with the architecture that surrounds it.
The cube is positioned on a slightly off-set commercial base that levitates the body of the building while allowing to affirm the commerciality of the surfaces on the ground floor. All the surfaces on the ground floor are largely glazed, lively and at-tractive, thus contributing to the animation and the connection between the new square and the three stations.
