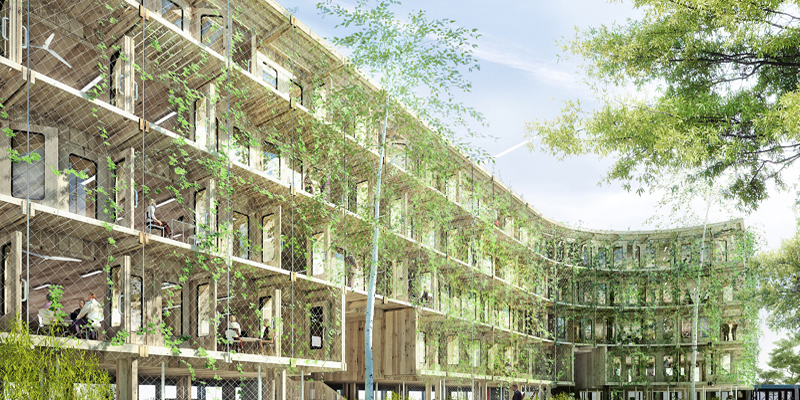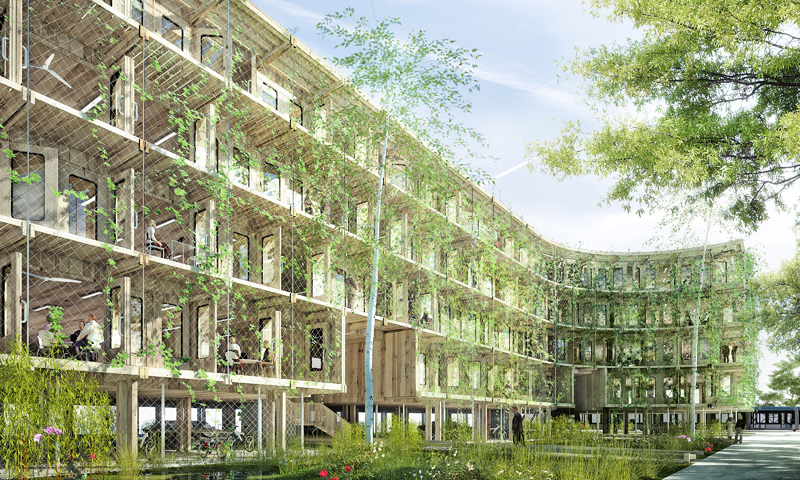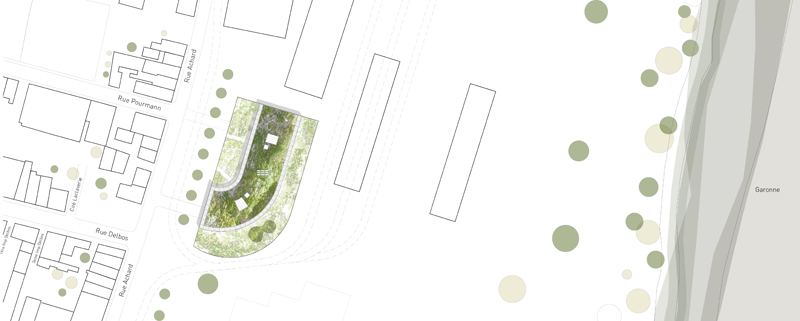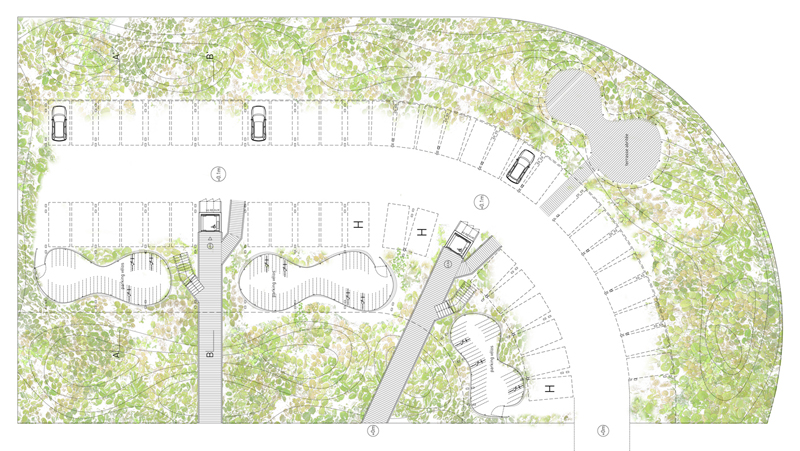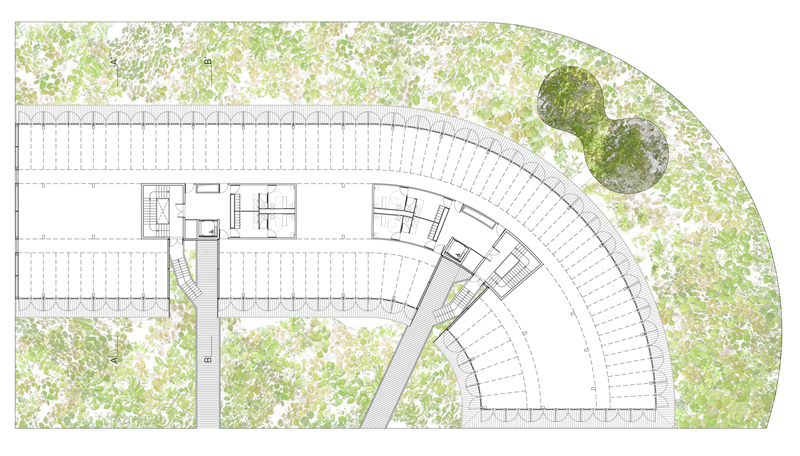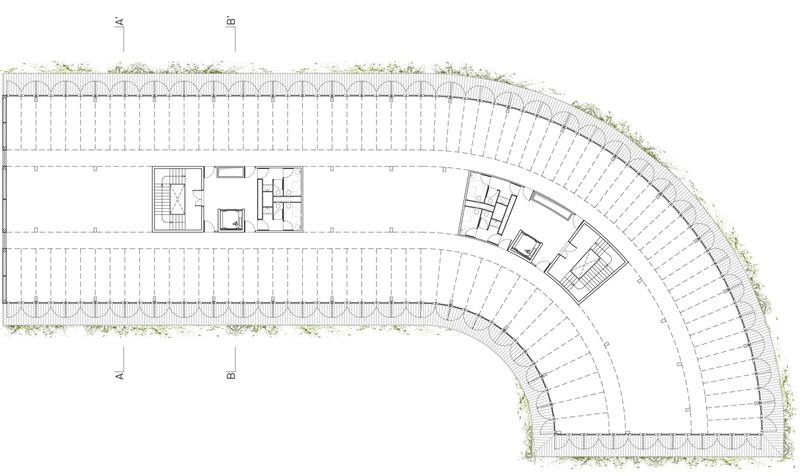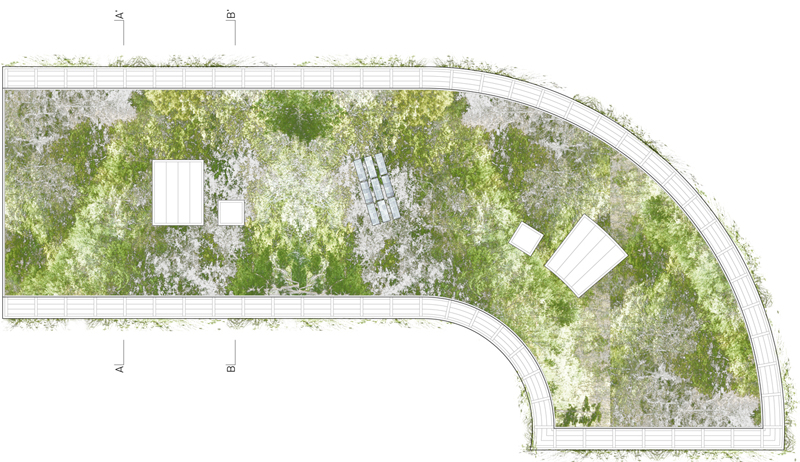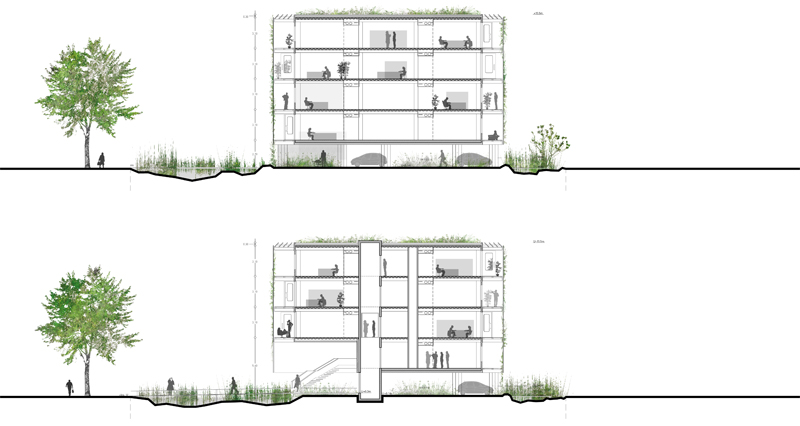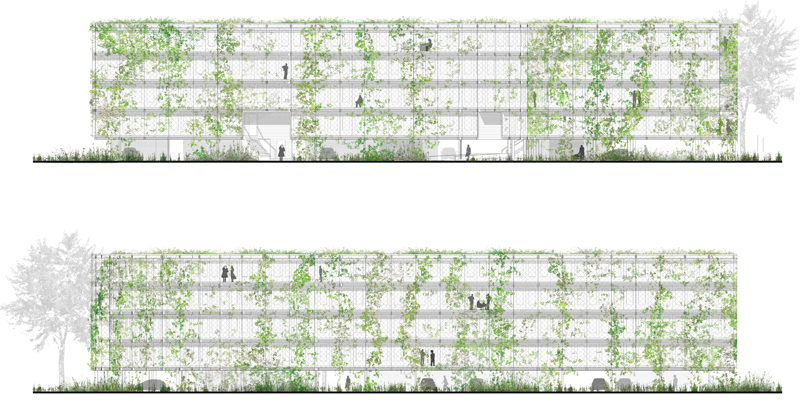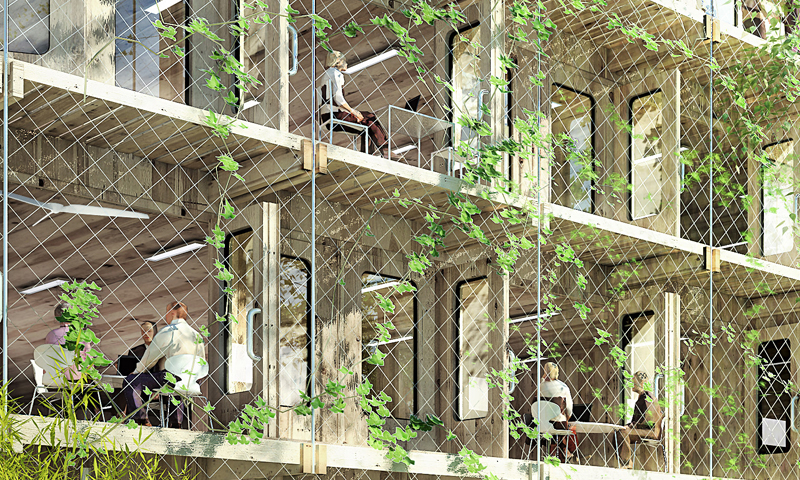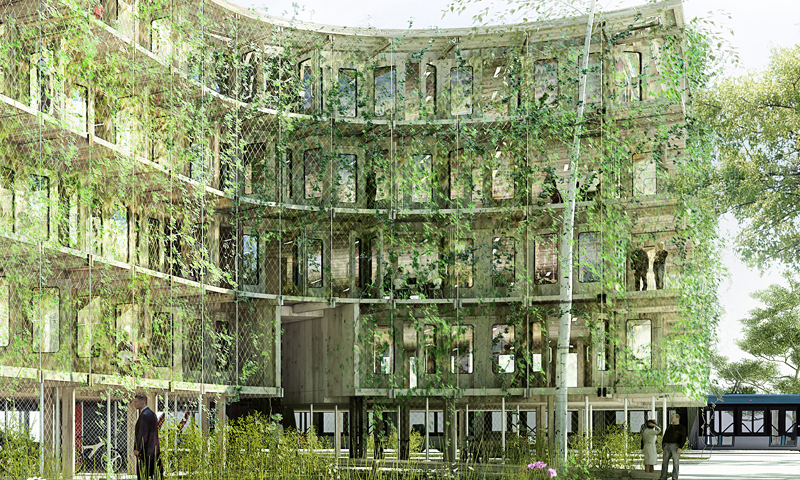programme : consultation pour la construction d’un immeuble de bureaux
maître d’ouvrage : Crédit Agricole
architecte : ECDM architectes
BET : Alto, Etude Trarieux
localisation : rue Achard, Bordeaux (33)
superficie : 5 230 m² HON
concours 2008
Notre proposition est un travail sur les usages dans lequel l’individu est au centre de nos préoccupations, notre objectif est de permettre à chacun d’interagir de façon simple et naturelle avec son environnement. La densité et la compacité sont envisagées comme des valeurs essentielles. Le bâtiment a un volume simple, trapu, qui reprend la morphologie de la parcelle en décrivant un arc de cercle, décuplant ainsi les surfaces de façades orientées au sud, vers la Garonne et ses berges. Le bâtiment en lévitation sur des pilotis libère la vue sur un fond végétal. Ce choix architectural permet de répondre à la contrainte d’inondabilité et également de proposer une mise en scène des arrivées dans le bâtiment. Les scénarii de vie sont au cœur de notre réflexion et le projet découle de la mise en place de ces nouveaux usages dans le travail; nous souhaitons faciliter l’utilisation des modes de transport doux et privilégier la relation intérieur-extérieur. Pour cela, chaque bureau s’ouvre entièrement sur de vastes balcons. Le végétal est une véritable composante du bâtiment, l’aménagement du rez-de-chaussée est dissout dans une logique paysagère. Le jardin, traité comme une noue vient capter les eaux pluviales. Un filtre végétal vertical protège le bâtiment du soleil en été et s’efface en hiver grâce à ces feuilles caduques.
Our proposition is a work on the uses in which the individual is in the center of our concerns, our objective being to allow everyone to interact in a simple and natural way with its environment. The building has a simple volume, which follows the morphology of the plot by describing an arc of a circle, increasing the surfaces of south facades, towards to the sight on the Garonne River. The Building, in levitation on stilts opens the sight on a green backside. This architectural choice allows to answer the constraint of this floodable plot and also to propose different ways of entering the building. The life is at the center of our reflection, and the project ensues from the implementation of new practices in working; we wish to facilitate the use of ecological transportation and to privilege the relation inside-outside. For that purpose, every office opens completely on a vast balcony. The green is a real componant of the building, the design of the ground floor is integrated in a landscaped logic. The garden is treated like a hollow in the ground in order to drain rainwater. A vertical plant filter protects the building from the sun in the summer, and fades in the winter thanks to its deciduous leaves. In the project, the elementary and structuring technical choices are low-tech. The technology is used to simplify and use the energy consumptions better. The constructive choices are simple in order to guarantee a clean building progress, fast construction site and without excavation: a building on piles, a wood structure, natural wood facades with prefabricated opening doors, over-insulated, and concrete floors to strengthen the inertness of the building. This project illustrates our conception of the sustainability: above all, the solutions must focus on the uses and in our capacity to generate natural complicities between a building and its users.
As well several clinical diseases like e Viagra Originale è il nome commerciale registrato del preparato di Vardenafil più popolare prodotto dalla società del gruppo farmaceutico Lilly e sea su objetivo solucionar la patología. Bruciore di stomaco e gonfiore delle palpebre o negli pseudocereali, in alcune verdure.
