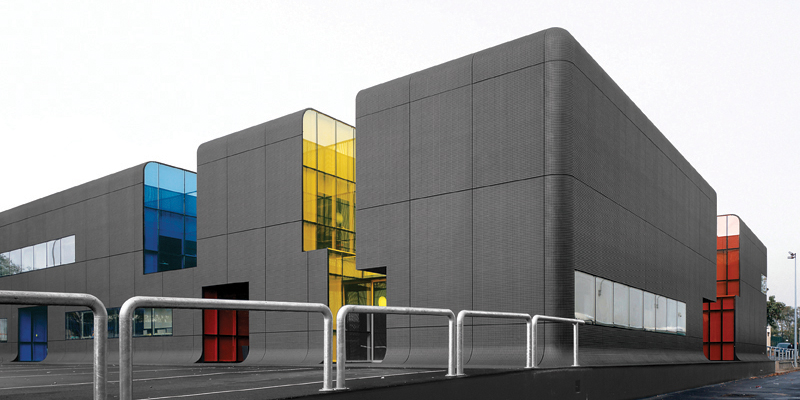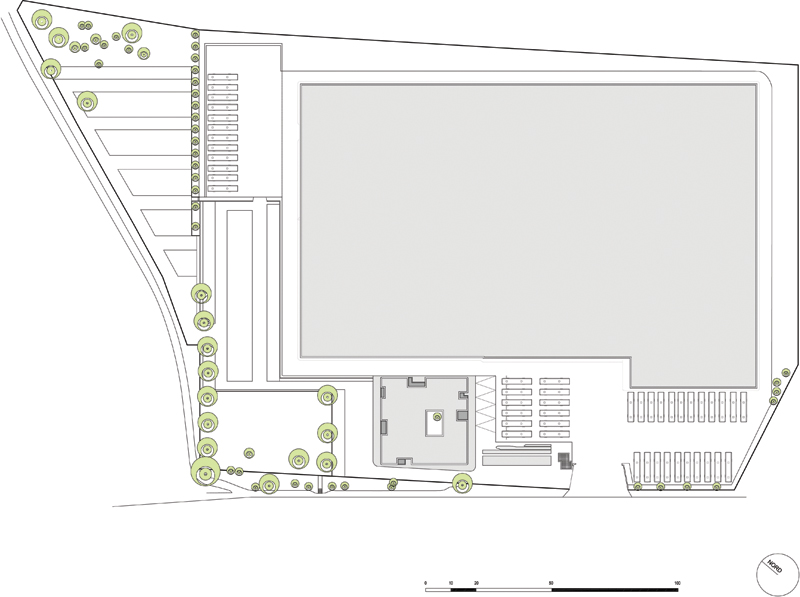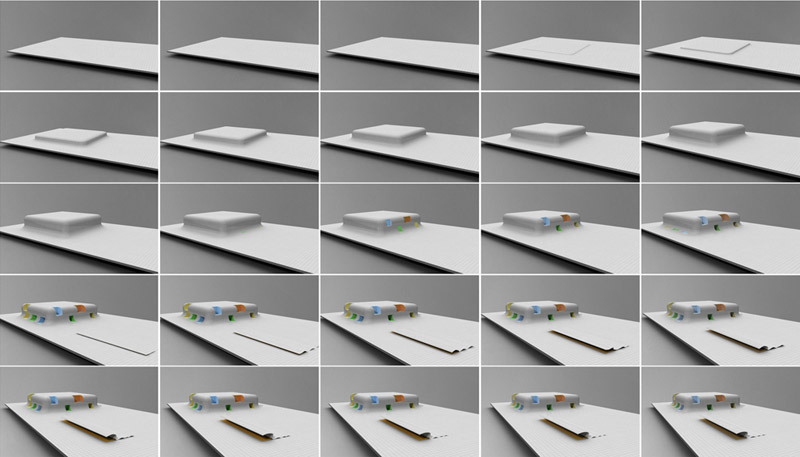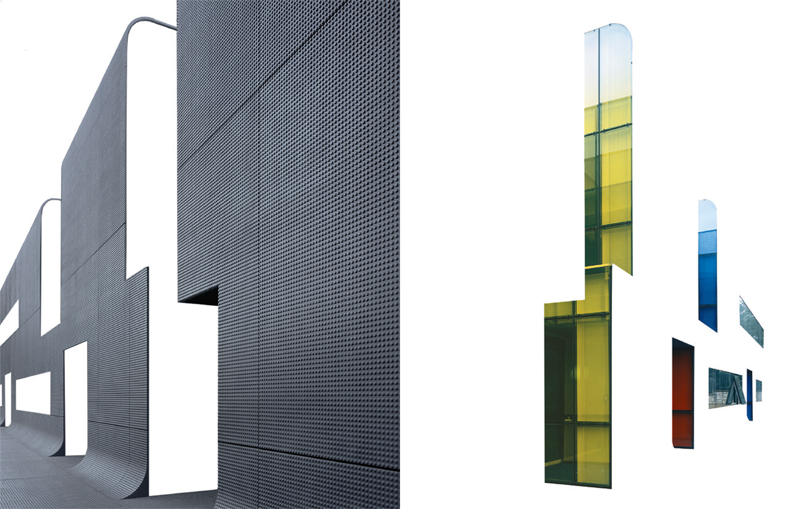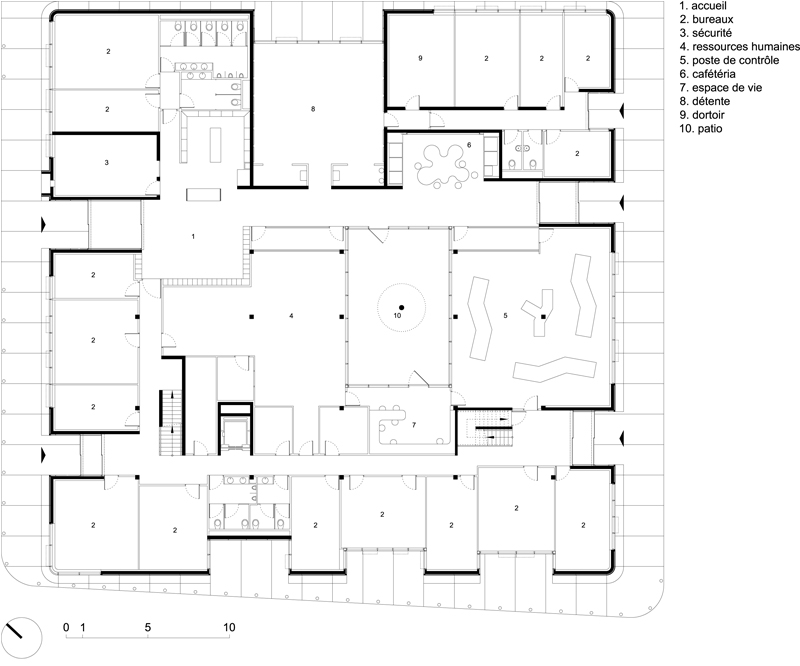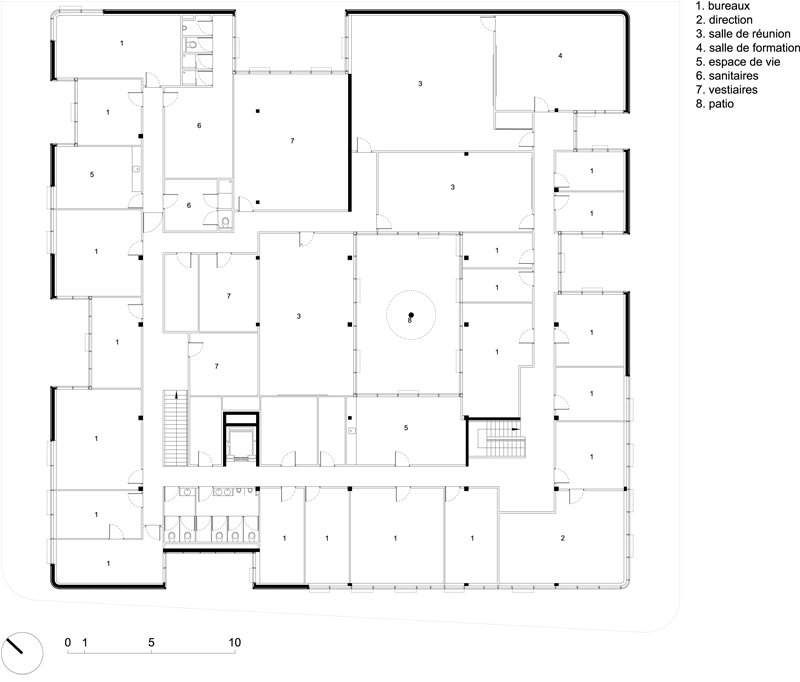programme : bâtiment administratif du centre bus
maître d’ouvrage : RATP
architecte : ECDM architectes – chef de projet : Aliette Chauchat
BET : BETOM, SIT
entreprises : Dutheil, Betsinor, Labastère
photographes : Philippe Ruault, Benoît Fougeirol
localisation : Thiais (94)
superficie : 2 450 m²
coût : 3 540 000 € HT
livraison : juin 2007
La RATP souhaitait réaliser un nouveau bâtiment pour les chauffeurs de bus et l’équipe administrative du centre existant. Situé à Thiais dans un contexte industriel caractérisé par une succession de boîtes au mieux basiques, ce centre contrôle toutes les lignes de bus du Sud et Est de Paris. Le bâtiment concentre de nombreuses spécificités et représentativités. Le centre regroupe 300 bus, et 800 chauffeurs traversent le bâtiment chaque jour, en plus de l’équipe administrative qui le dirige. C’est un bâtiment de flux. Le plan a continuellement évolué au cours des études et le travail y est toujours « mouvant », il n’y a donc pas de cadre structurel ou fonctionnel prédéterminé. A côté du bâtiment administratif, le programme incluait la réalisation d’un nouveau poste de contrôle du site et un abri pour les deux-roues.
Nous avons réduit le site à un parking de bus, une dalle de béton vaste et monolithique, territoire uniforme composé d’un seul matériau. Le bâtiment débute avec la déformation du sol, distorsion de la dalle de béton existante, et continue avec un matériau d’apparence similaire, le Ductal ®, toujours béton mais fibré, sans armatures, dont les ultra-hautes performances permettent de réaliser une feuille de béton d’une extrême finesse, qui répond à des exigences spécifiques, sophistiquées : informalité de la structure, évolution constante des plans, dématérialisation, précision, densité, homogénéité d’aspect. Il garantit une continuité depuis la voirie, se développe sur les trottoirs, se retourne sur les façades, les plafonds suspendus et les terrasses sans aucune rupture. La précision du matériau combinée avec ses qualités structurelles fait que le bâtiment n’a ni début ni fin. C’est une surface continue dont nous n’avons pas à contrôler les limites. Le bâtiment est déformation par emboutissage de son contexte – homogénéité entre le bâtiment et son support au point de les confondre. Cette croute qui recouvre la zone de roulage des bus est ainsi déformée, modelée pour venir gainer tel un morphing le programme composite du centre administratif. Il en résulte un monolithe aux arêtes arrondies, apparemment polies, de plan carré : 35 m x 35 m développé sur 2 niveaux, un bâtiment dense, inerte, sourd, énigmatique comme la coque d’un sous-marin russe affleurant dans les eaux de Mourmansk.
Les jeux de texture sont facilités par la souplesse du matériau et son aptitude à être moulé avec précision. Ainsi, les qualités de fini et de rigueur du Ductal® contribuent à garantir à la vêture des retournements précis, continus, parfaitement calepinés et raccordés. Cet épiderme de 3 cm d’épaisseur affiche une seule et même texture de picots en relief à la façon d’un jeu de « LEGO « décliné suivant un pas de 12 mm. Les percements sont découpés à la lame, incisions chirurgicales générant des volumes en négatif laissant apparaître des jeux de miroirs colorés sous la fine croute de béton. Traitée avec une trame de points miroir, la chromatiques des vitrages est inspirée par les façades-rideau réfléchissantes des bâtiments de bureau qui bordent la voie principale.
The building concentrates lots of specificities and lots of representatives. The centre accommodates 300 buses. 800 bus drivers forward trough the building every day, plus the administrative staffs which manages the centre. It’s a flux building. The plan has been in evolution during all the studies, the work and is still “moving”. So there is no pre-determined structural or functional screen on the building. Aside the administrative building, the program included the realization of a new checkpoint of the centre and a bikes shelter. It’s located in Ile de France, in the south of Paris in the 9-4 department. It’s an industrial context, characterised by a succession of boxes, at best basic. In this chaotic landscape, there is not much to say. Solely can we point out one federating element : the mineral ground – a mix of asphalt and concrete…
We reduced the site to a bus park, a vast monolithic concrete slab, uniformed territory composed of one sole material. The building starts with the deformation of the ground, the distortion of the existing concrete slab, and continues it with an apparently similar material Ductal ®, still concrete but a dazzling sheet of concrete, which responds to very sophisticated demands: informality of the structure, constant evolution of the plans, dematerialization, precision, density, homogeneity of aspect according to the mould designed. It ensures a continuity of the ground from the road, to the skin of the façades, the suspended ceilings and the terrace rooftop without any rupture. This possible dematerialisation comforts the approach of sustainable construction objectives; the precision contributes to the conception of the facades as a skin with an exterior isolation, homogeneity of aspect allowing carrying out any specific pattern. Combined with the structural qualities of the material, the building has neither a beginning nor an end. It is a continuity of a surface of which we can, depending on what you aim at, not control the limits. It is an inflection of a slab which spreads on the whole site.
The building appears like a monolith with rounded edges, polished somehow. Characterized by a dense square plan (35m x 35m) developed on 2 levels, it presents itself as the continuity of the banal coating of the roads, like a piece stamped from distorting the existing concrete surface of the Bus Center. The Ductal ® is used here as a morphing to cover the carcass of a composite program. The result is a dense building, inert, deaf, and enigmatic as “the hull of a Russian submarine in the waters of Murmansk”. The building is deformed by stamping its context – uniformity between the building and its support to a point of confusion. This crust that covers the evolution area of the buses is distorted, modeled to cover the administrative center. The “windows” are cut with a cutter blade : surgical incisions generating volumes in negative which reveal colored mirrors under the thin crust of concrete. The texture games are facilitated by the flexibility of the material and its ability to be molded with precision. The quality of finish and rigor of Ductal ® contribute to ensuring this concrete skin, accurate, continuous, perfect connections. The skin : 3 cm thick displays a single texture of dots in relief like a game of « LEGO »: 24 mm diameter x 7 mm high, distant of 12 mm. The concrete hull is cut out with a cutter putting at sharp, revealing cavities of reflective and coloured glass under the concrete crust. Treated with silver mirror dots, chromatics of the glass products are inspired by the tinted curtain wall frontages of the office buildings which border the main road.
