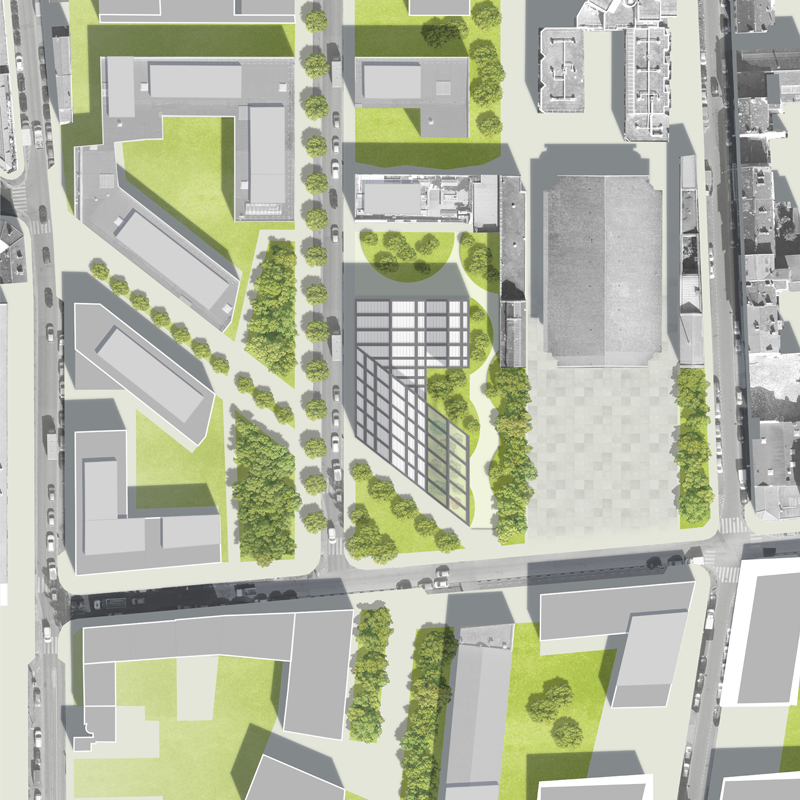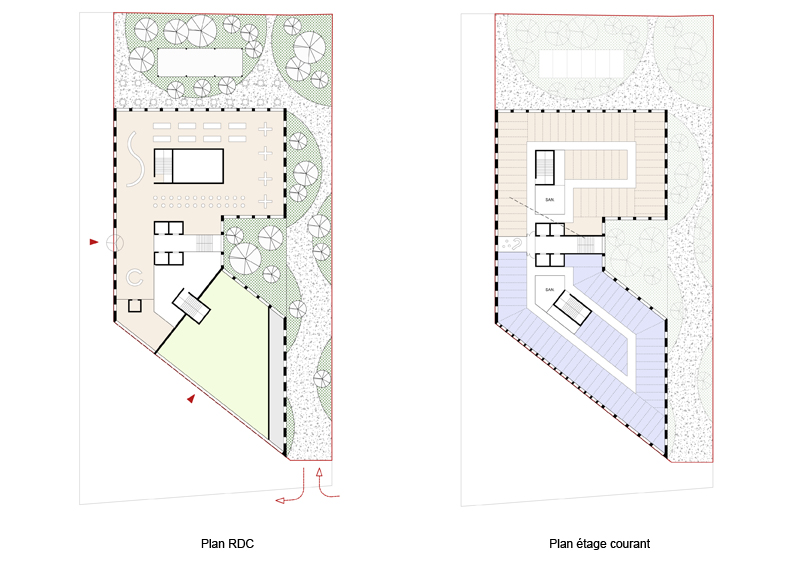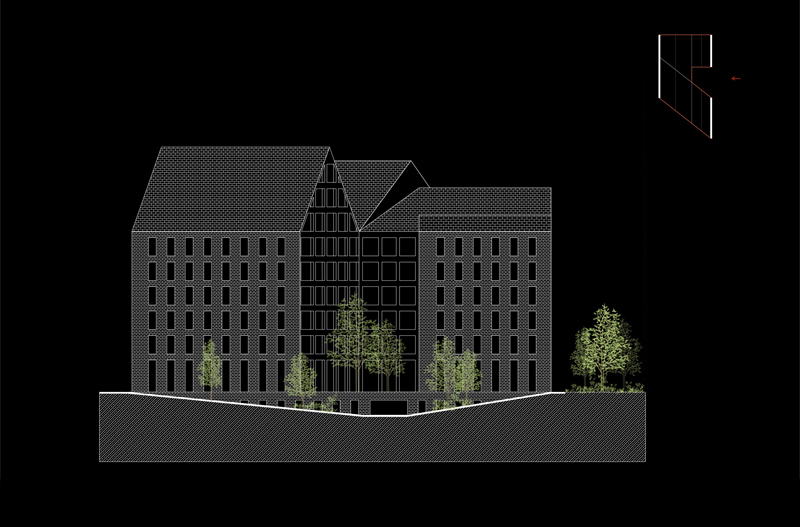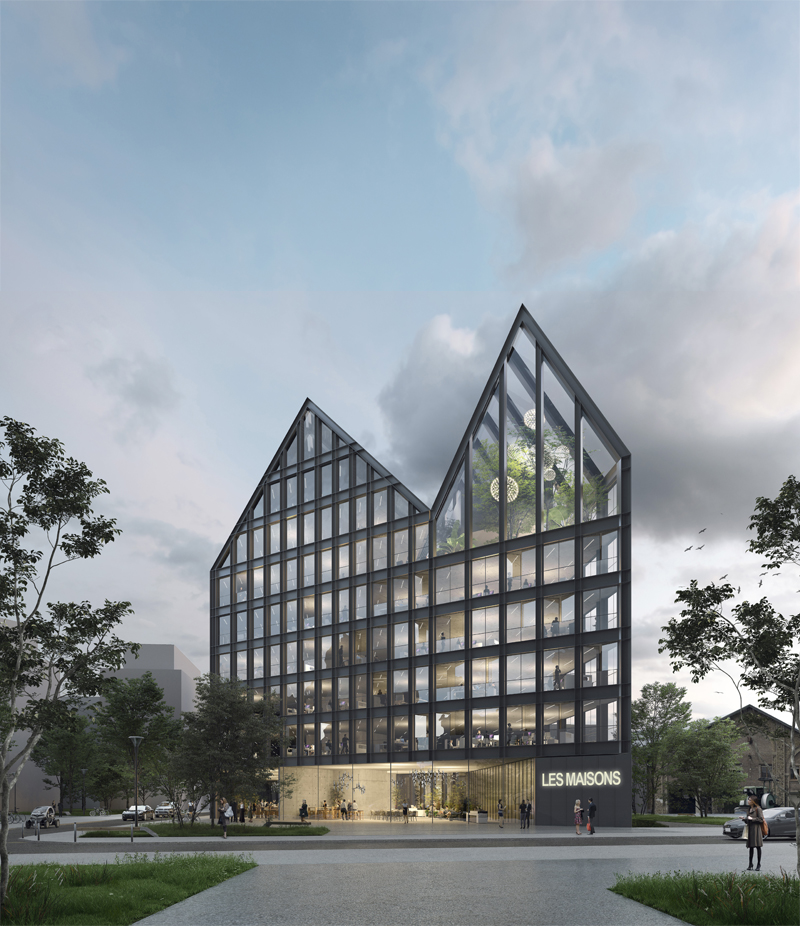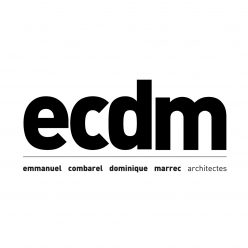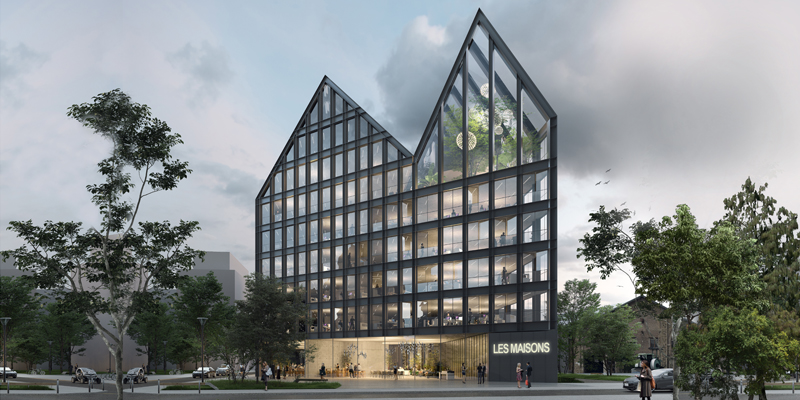Program : mix of office and commercial activities
Client : Les Nouveaux constructeurs
Architect : ECDM Architectes – Project manager : Jérémy Bernier
Mission : architectural conception phase
Team : Jolivet Architecture / Terrell Group / JLL / Ekobase / Lamoureux / MUGO / Infraservices
Location : Ivry sur Seine (94), France
Surface : 7 100 m²
Cost : 14 € VAT
Delivery scheduled : 2023 (Won competition : 2019)
Environnemental label : HQE (excellent level), BREEAM (Very Good level), Wired score (Silver level), E+C- (E2 C1 level)
Spirit of the place
This is the induced neighborhood. Heritage buildings will be adjacent to a new neighborhood. It is on the basis of these elements of history that we thought about writing the project, trying to make a fluid mutation from an industrial territory to a more residential and tertiary city.
Belonging to the large territory, the insertion of the project in a geographical, economic and urban framework, will be the starting points of our reflection. One of the major characteristics of industrial sites is the extent of the voids that constitute a structuring vacancy. These voids induce a spatial organization, an organization of masses and forms. We inscribe our plot in the singular history of these territories linked to an industrious past. The voids, platforms and gardens are extended, the gables are aligned, the perspectives are multiplied tenfold, allowing the dignity of the buildings and the scale of the roofs to be perceived.
Our project is part of a rigorous preliminary organization. On the new road side, it plays with the public space, accompanies its layout and gives meaning to what will become a street. Here the question of the relationship to public space, the constitution of a base is the prerequisite for the requalification of this territory.
Site integration
The project is part of a changing context in which most of the existing environment is likely to evolve as part of the overall development of the area. Located at the hinge between the future slaughterhouse square and future projects, lot 2K1 has a pivotal role as it is the transition element between various morphologies, different programmes, a constituted void (the future square) and a denser fabric.
Our reflection focused, on the one hand, on the integration of the building with regard to future projects defined in the specifications, and, on the other hand, on the dialogue with the existing slaughterhouse hall and its place. The alignments, recesses, templates and heights were worked on in view of this diversity of the existing and future context.
Facades, materials and functional characteristics
The facade is made up of a metal grid formed by industrial U-shaped profiles painted in a grey colour. These profiles evoke by their shape and materiality the industrial character of the site. They also give thickness to the façade and thus act as a static sunbreaker. The bays consist of aluminium windows on glass spandrels, at least one out of two of which can be opened to guarantee access to the outside air in each office. The shading is achieved by internal blinds made of micro-perforated fabric.
The project is designed in accordance with all the main principles and standards for tertiary buildings, allowing great flexibility of use.
On each level, outdoor loggias are provided to complement the garden and ground floor terraces. On the top level, the greenhouse functions as a temperate space that can be used in different seasons to complement the office space. It can be a workspace, a place for meetings or special events, a place for relaxation or experimentation.
