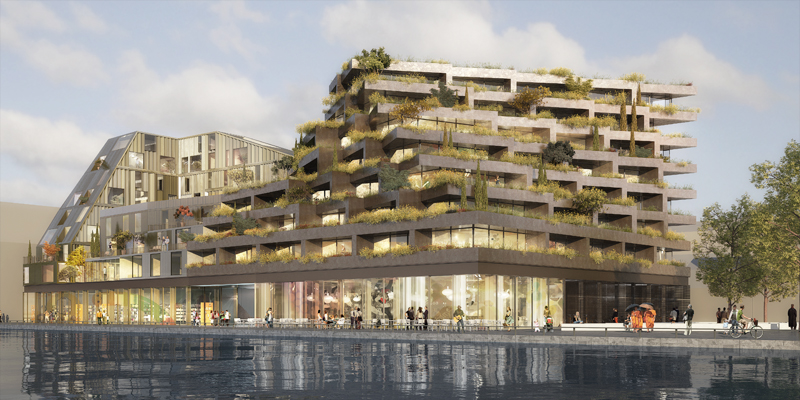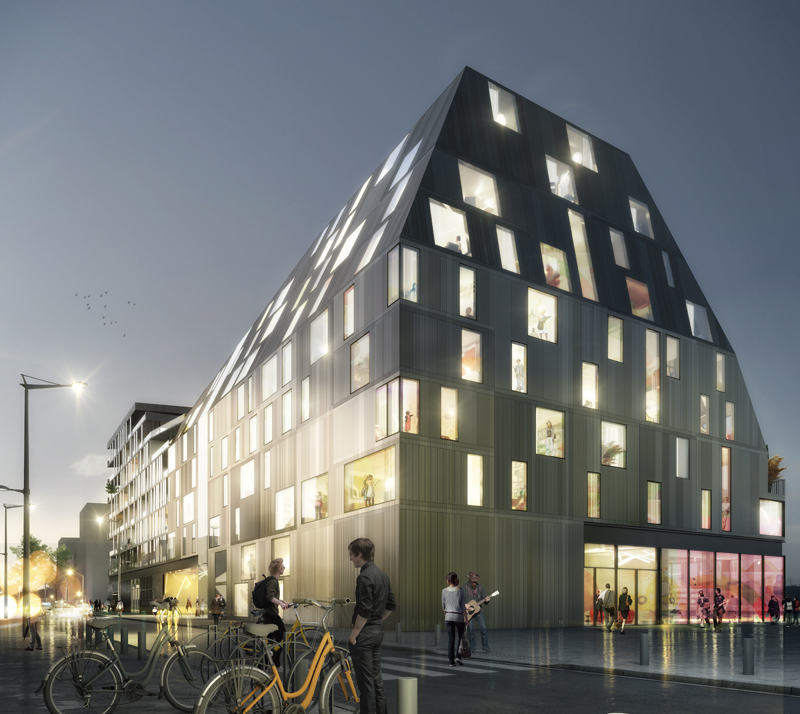Program : mixed housing complex, shops and 120 dwellings
Client : Nexity Apollonia
Architect : ECDM architectes – project director : Boris Girin
– and S333
Mission : concours 2012
Team : NB
Photographer : NB
Location : Pantin (93)
Surface : 9 850 m² SHON
Cost : € VAT
Delivery : NB
Environnemental label : NB
Temporality is the material that offers to everyone a crossed, fluid glance that makes the link between past, present and future. This use of “time” is the primary material for telling the story of the birth of new dwellings and prefiguring new uses.
Our project is an element of this sedimentation with the realization of a building thought in its interaction with the urban landscape that surrounds it; it is thought as an affirmation of the values of our time, nested in a transformation of a landscape.
ARCHITECTURE – LANDSCAPE
Our project is an element of this sedimentation with the realization of a building thought in its interaction with the urban landscape that surrounds it; it is thought as an affirmation of the values of our time, nested in a transformation of a landscape.
It is not a question of introducing the picturesque, one more quirk, but of being a constituent element of the landscape, of participating in a geography, in the affirmation of a topographical perception of the city. The periphery of the dock, its limits, its quays are envisaged as a plan supporting volumes, of asserted mass, putting in tension the General Stores, silos, an industrial building, a bridge ;
The question of thickness, saturation of solids and voids is central here. It is a question of inhabiting the landscape, of introducing simple and obvious filiations with the environment, of being at the same time structuring this landscape and giving it to live as widely as possible to the future inhabitants.
Thus the sector of the ZAC of the Port à Pantin is inscribed in a contemporary conception of the metropolitan city to propose a landscaped urbanity made up of sequences interweaving landscape and buildings.
NESTING HOUSES
In the skyline of the ZAC du Port, we are implementing a silhouette drawn by the outline of two large houses, by the outline of two generous volumes freeing distant perceptions through the play of slopes and progressive withdrawals. This volumetry contains large houses like so many singular, dilated apartments where volumes take precedence over surfaces.
It is not only a question of housing, but also of creating a connivance between a home and shared spaces, of generating emotional values that residents will maintain with their residence, of creating a singular history that each resident will be able to attribute to himself, of proposing services and complementary spaces to housing (large open-air balcony, personal storeroom).




















