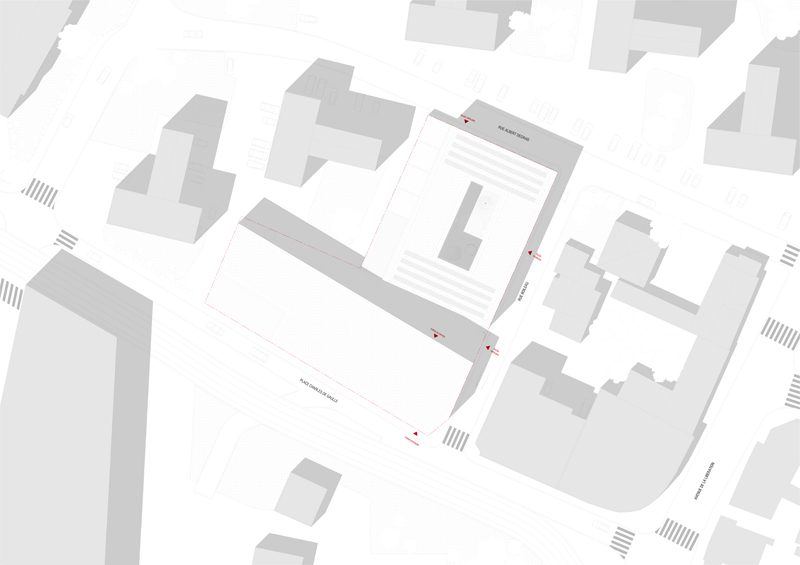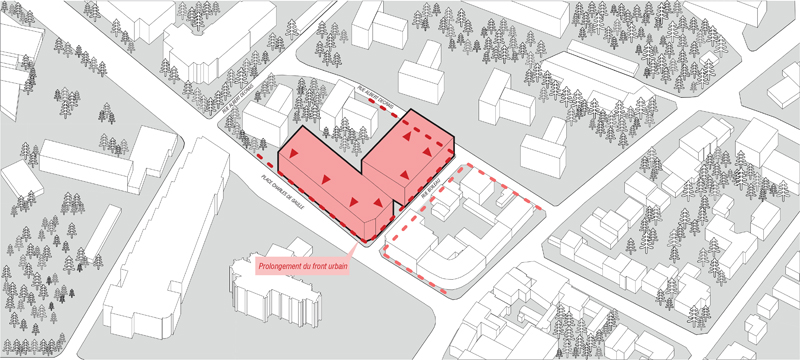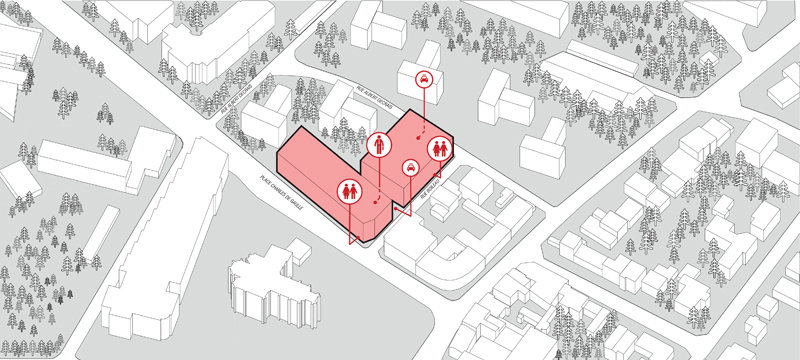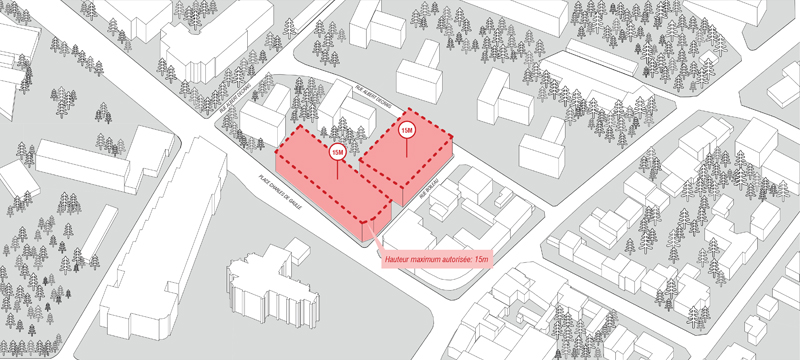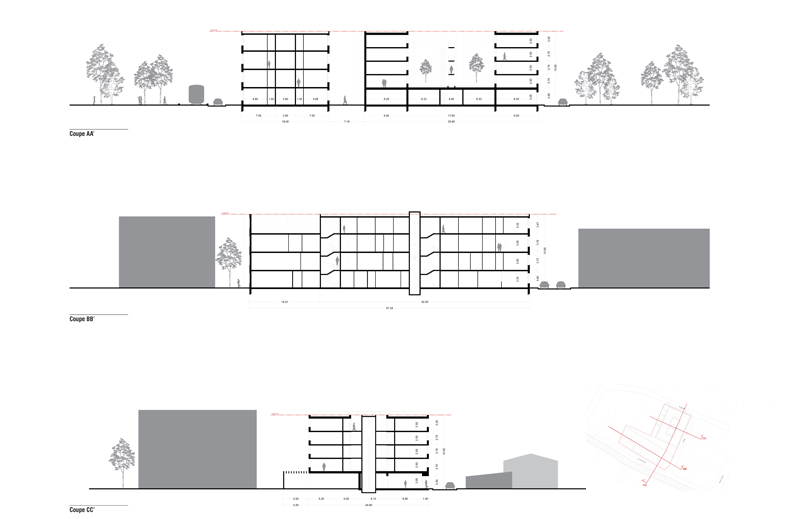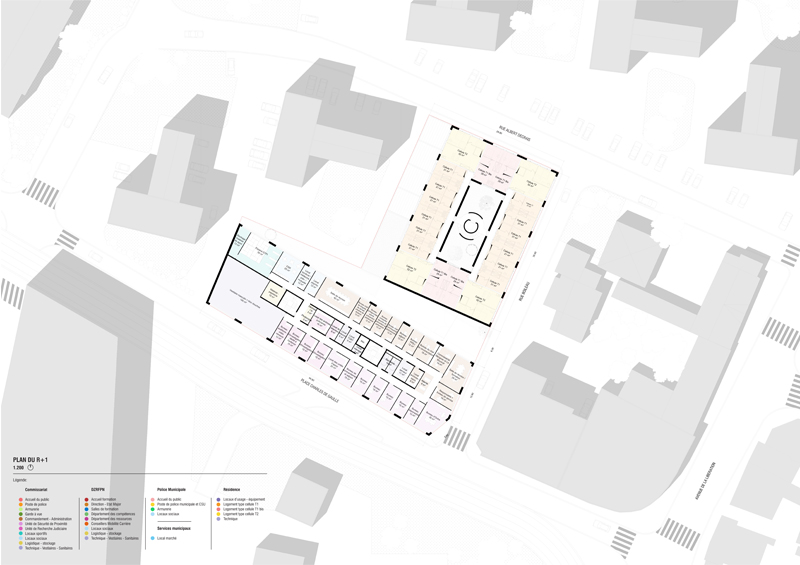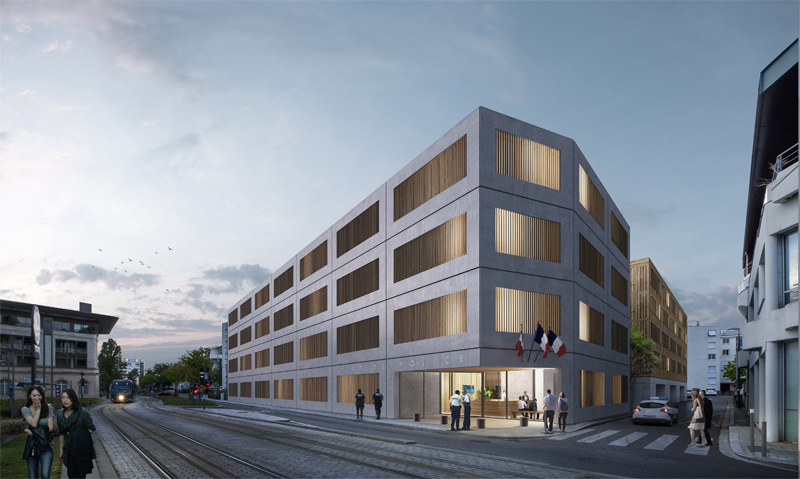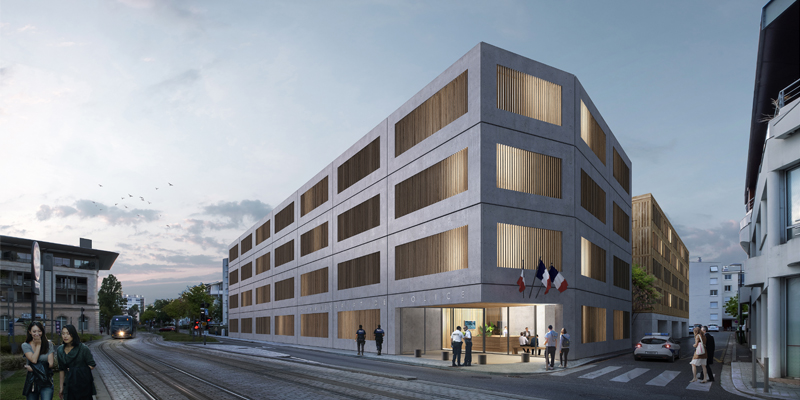Program : Divisional Police Station of Mérignac
Client : Ministère de l’Intérieur
Architect : ECDM Architectes – Project director : Marc-Antoine Galup
Mission : conception and execution phases
Team : A6A Architectes / BERIM
Location : Mérignac (33), France
Surface : 3 401 m²
Cost : 5 M€ VAT
Competition : 2019
Environnemental label : HQE approach
A Landmark in the City
The police station is thought of as a landmark, as a civic place with natural authority. It is an image of the institution and a public building. Compact volume, solid, dignified, straight, sober with an asserted minerality, it is a landmark, an element of stability. This unshakeable force attests to a natural authority, a republican attitude in the city and in our time; it is a resolutely contemporary place inscribed in the city.
The four façades benefit from the same architectural treatment with the same unity of writing, form and materials. This unit reinforces the singularity of the police station, which is both a sanctuary and an open space on the Place Charles de Gaulle. The building is located along the entire line bordering the square; it participates in the structuring of the template, the spreading and the alignment of the public space. The facade is turned over on all four sides of the building in the same script. The building is on the corner of Rue Boileau. At this corner, a cavity, a slight reinforcement protects and welcomes. It is at this singular point that we locate the main entrance to the police station. This entrance is visible, legible, protective and welcoming.
Materials
The materials that make up the facades are simple, durable and sober: concrete and solid wood. The result is an asserted minerality that is in keeping with the spirit of the place with the strong presence of wood, a natural and warm material. There’s complete privacy. It is safe to see without being seen; nothing filters from inside your police station to the outside. The result is a compact building, with a minerality tempered by a set of brise-soleil forming a sunscreen. The façades are wide open, glazed along their entire length, protected by a set of external sunbreakers. The aim is not only to modulate the light supply to generate soft, abundant and diffused light, but also to generate privacy and intimacy in offices where confidentiality is a must.
In order to implement a calm, homogeneous volume, present but not imposing in its environment, we have come to take over the alignment on the square in a compact and frank geometry. This composition allows us to profile the last level with a protected terrace. This device allows the integration of all the technical organs into the building, thus de-saturating the relationship of the building to the environment, characterized by a dense residential context. On the last level, we release a large green terrace, planted surface, accessible, place of rest and relaxation open on the city.
We therefore propose a project with simple writing and a great formal evidence for a contained parallelepiped, set in its landscape. This simplicity is a guarantee of a good insertion by not over-writing in an environment already composed of a wide variety of architectures. This sobriety is also a guarantee of durability and ease of maintenance.
