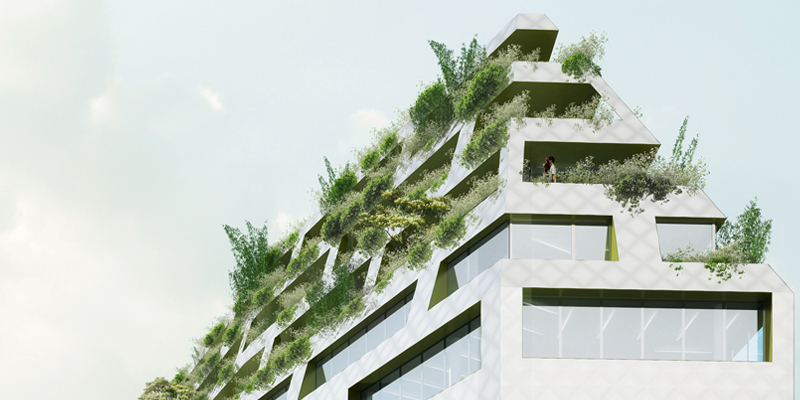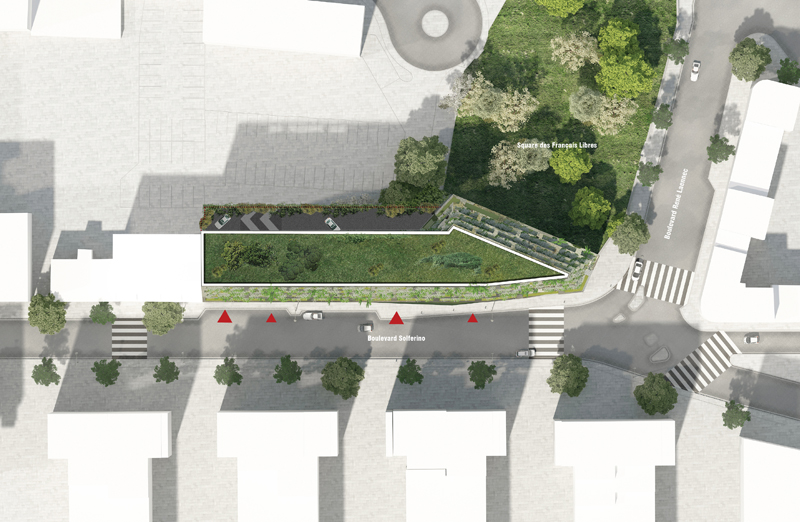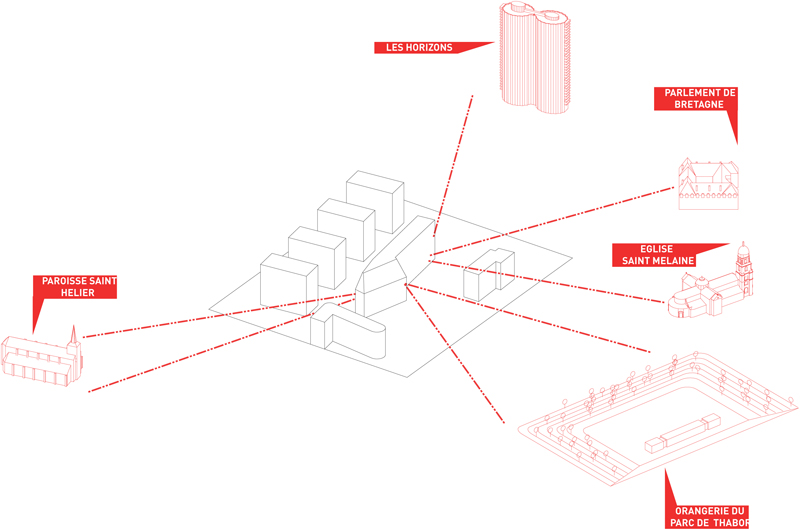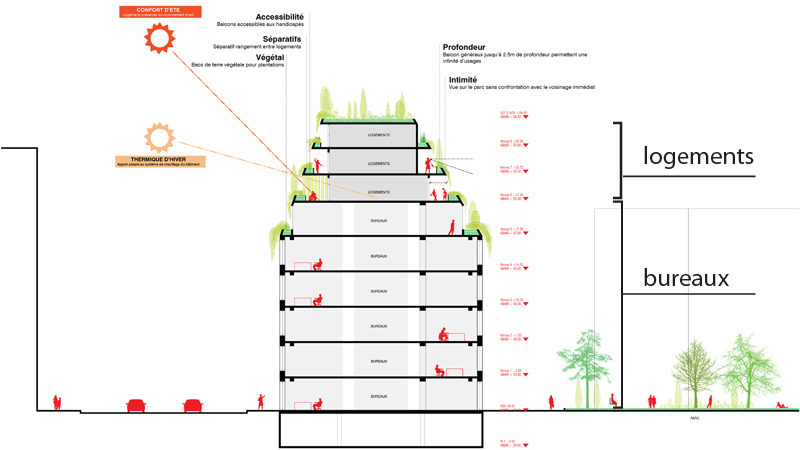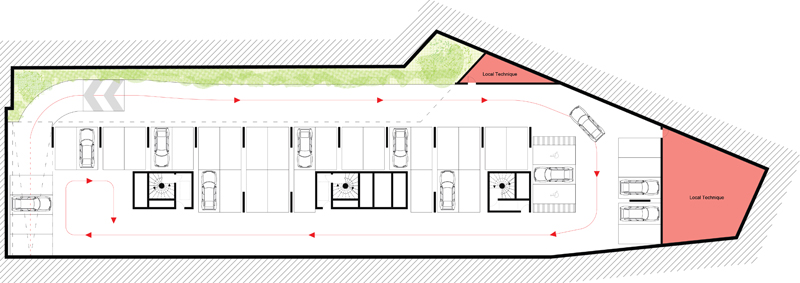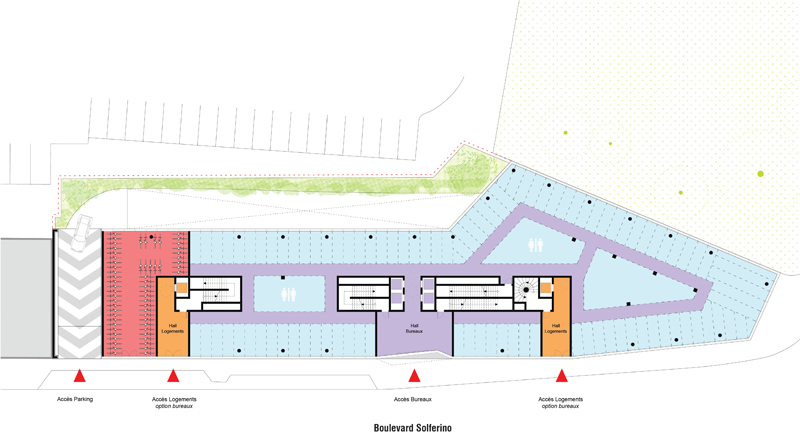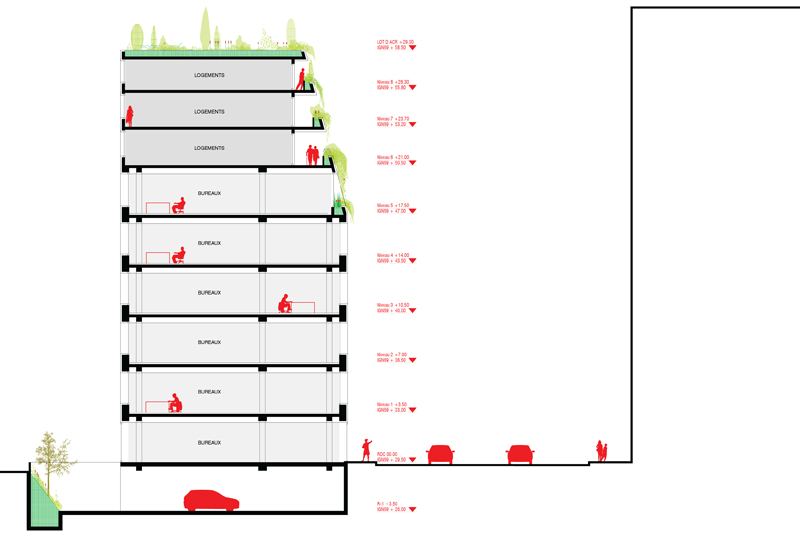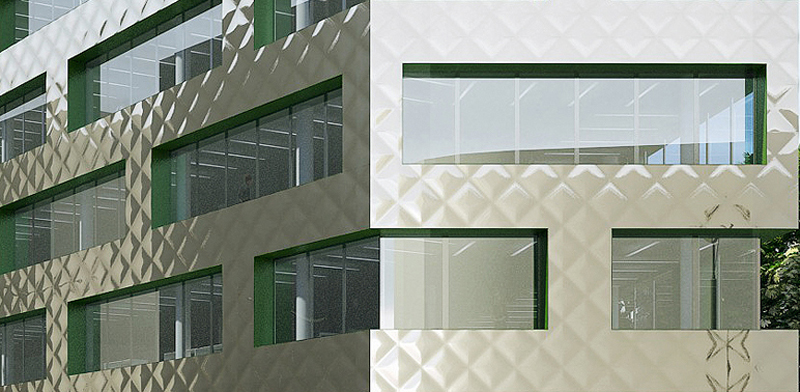Program : Construction of a mixed complex of 25 H&E units and offices
Client : OCDL Groupe GIBOIRE
Architect : ECDM architectes – project owner : Laurent Lustigman
Mission : Concours 2012
Team : NB
Photographer : NB
Location : boulevard Solferino, Rennes (35)
Surface : 9 293 m² SHON
Cost : NB
Delivery : NB
Environnemental label : NB
As the first element of an urban landscape in the making, the building carries more than any other of the values that make and will make this new district unique. So for us it was above all a question of integrating and transforming into architecture the structuring principles of the sector with the beautiful name of “free French”.
First of all, there is the requirement for alignment along the Solferino Boulevard, with the desire to generate an asserted homogeneous gauge. This is not only to accompany and reinforce the structure of the urban boulevard, but also to provide a backdrop for the southern views – those views from the trains, whose glances will penetrate between a rhythm of architectural objects arranged along the tracks.
The second requirement is to hold the angle, to accompany a transition between two territories of very different natures. In front, to the south a new district, then directly, further north, a park. The building is therefore refined into a figurehead that takes up the archetypal closed angles so dear to Baron Haussmann. The same front-end writing flips, accompanying a reversal without a processing hierarchy. There are no secondary façades, but only main façades in a desire to articulate with the same attention two urban landscapes in a reversible writing, in an architecture able to homogenize two landscape perceptions.
At two thirds of its height, the building tapers, tapers into a sloping roof form, so characteristic of typical buildings in the history of the Breton region. The general volumetry of the building is part of a very classical architectural composition, with an all-glass base, then a building body directly extended by a roof volume. In a contemporary register, in an idea of continuity, of morphing, the upper volume is part of the same architectural writing intention as the body of the building. Gradually, subtly, the general vocabulary evolves and transforms discreetly to accommodate the residential part of the complex. Its large windows of generous proportions are hollowed out, gradually becoming evident to accommodate large outdoor areas, generous balconies 2.50 m deep which, sheltered from this facade pattern, protect and guarantee discretion and privacy. It is a soft mix where homes and offices are not two opposing stylistic figures but a sophisticated game where one captures the qualities of the other and vice versa. Are we not witnessing this urban game in our metropolises when offices reuse 19th century bourgeois housing while the bobos take over business premises to make them their preferred housing.
Withdrawal management as requested by the PLU is done on a gentle slope, the street gradually widens as the building rises. This device is turned over in a north-facing treatment unit offering better sun penetration on the surfaces located at the back of our structure.
We therefore offer a fully glazed base, a raised base with 4m clearance height for generous halls. A base with a recessed fold to mark the main entrance in the centre of the building and to protect users from a wide canopy.
The body of the building is based on a bay design optimised to have the best natural lighting in the tertiary spaces while offering privacy. We have a 75 cm spandrel aligned with the height of the office furniture, which is extended by full height bay windows on a 1.35 m wide grid. For a good natural ventilation these bays are openable, one frame out of two. The cladding consists of a set of annealed stainless steel plates laid like slates. Transposition of the Chanel quilt, of this iconic geometric figure that unifies a whole from a fragment synonymous with high quality. It is a perennial, stable, luminous, textured and carefully processed material. In the last levels are housed in the thickness of the roof, large window boxes from which we give the possibility to grow covering plants, climbing plants and shrubs. The vegetation can be generous because taking full advantage of the slope of the roof, we provide a wide opening where light penetrates widely.
