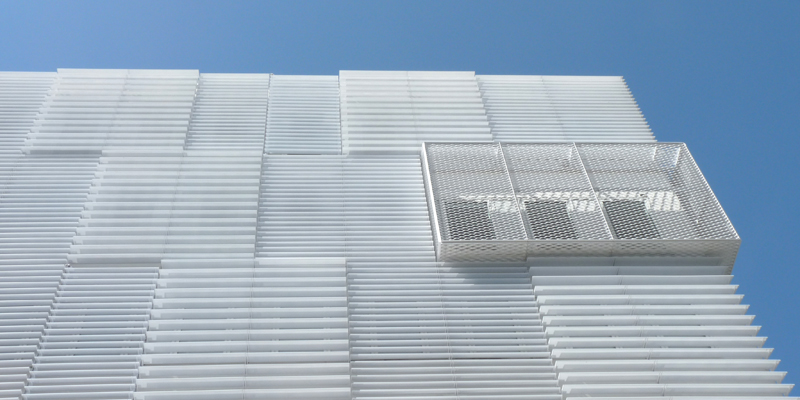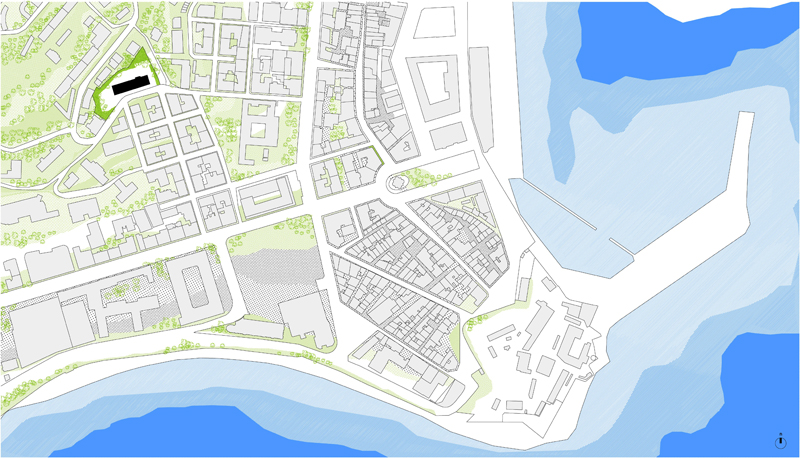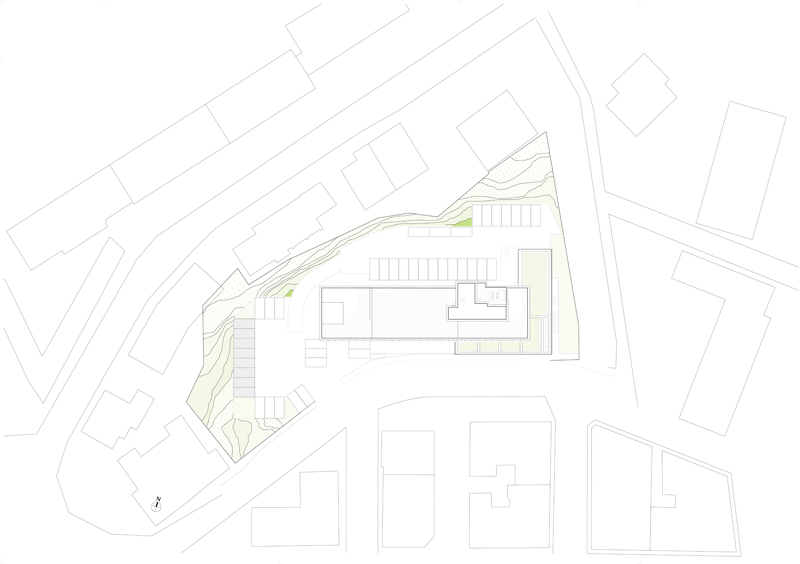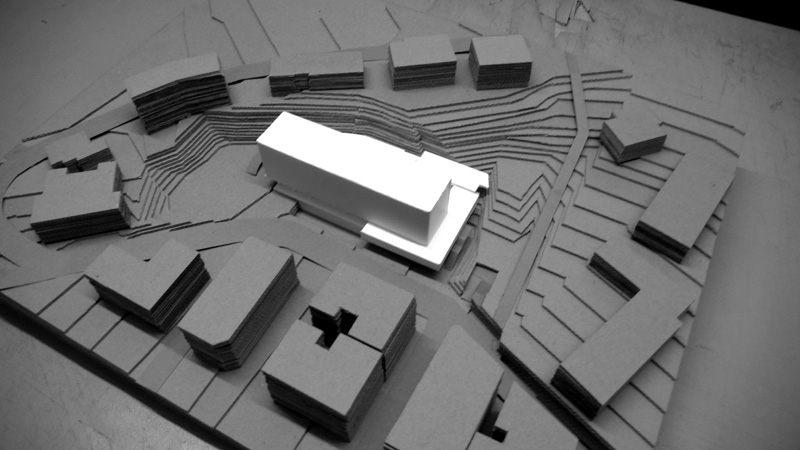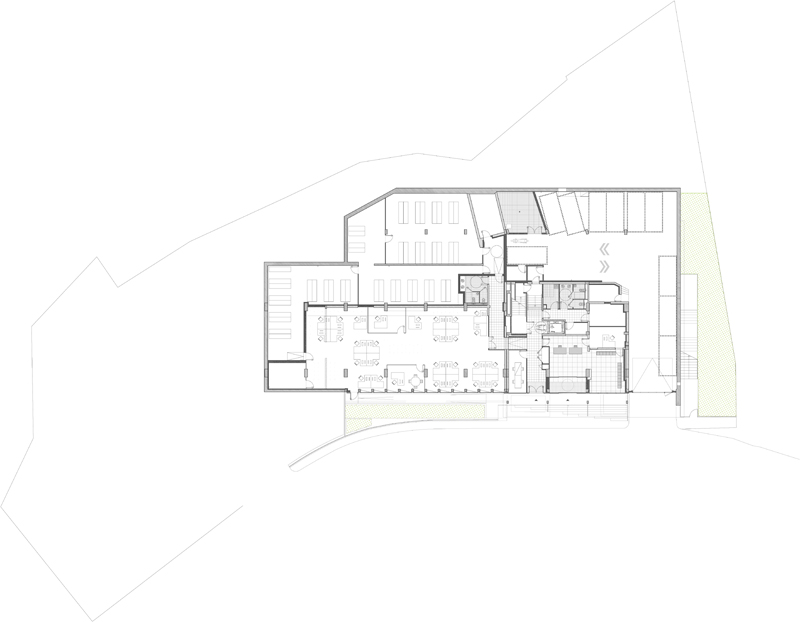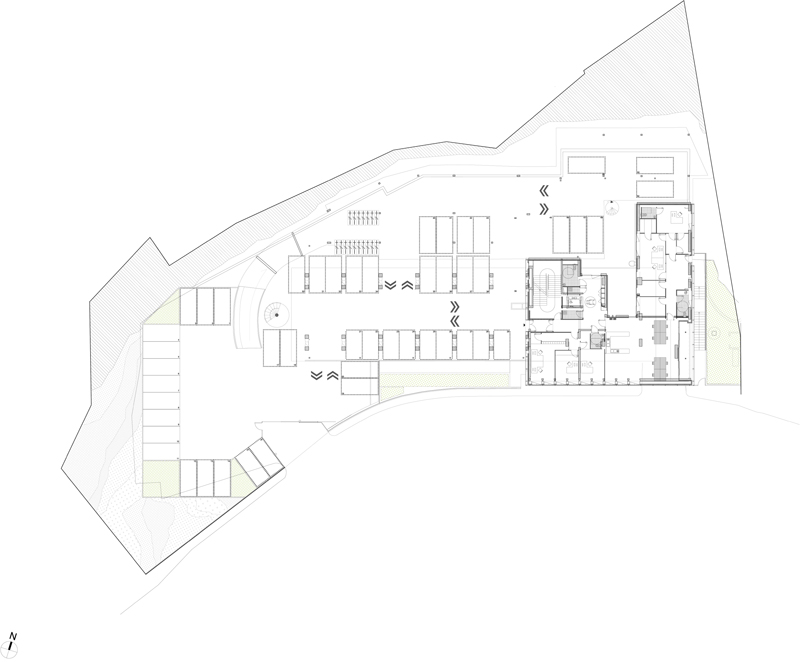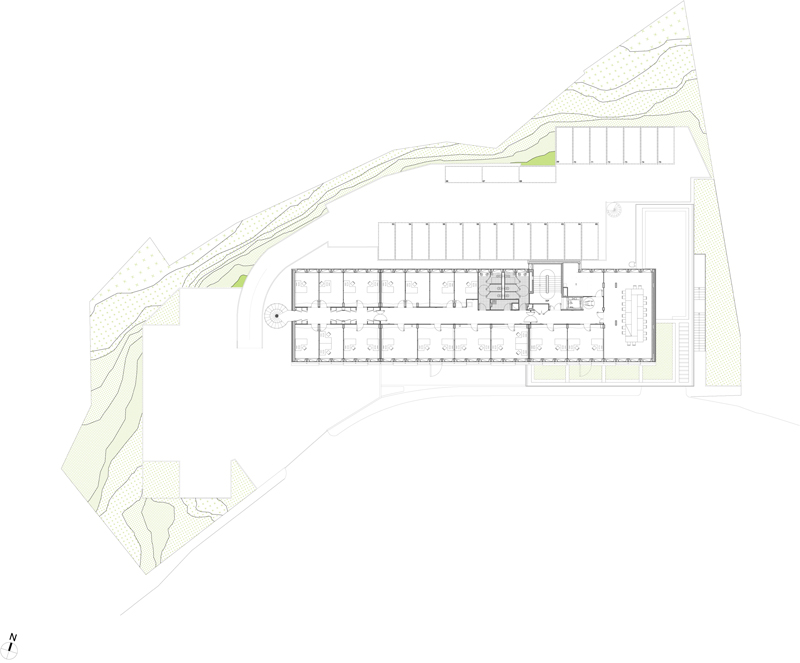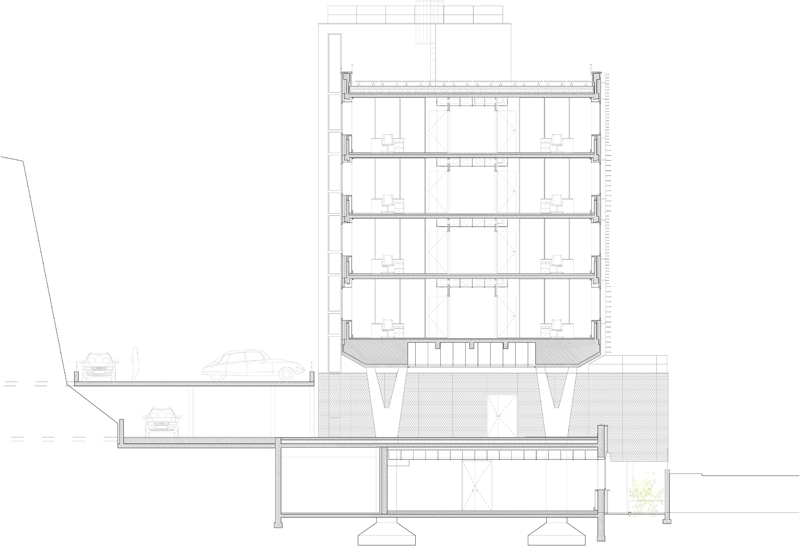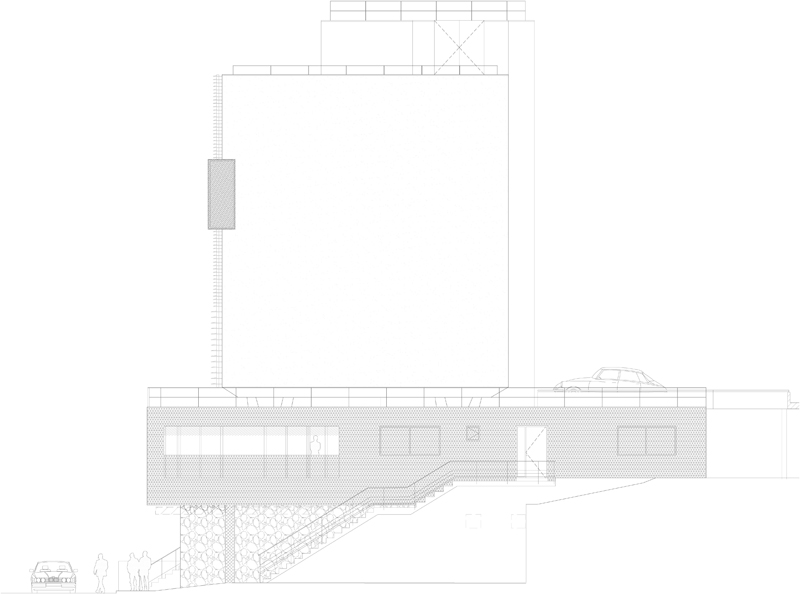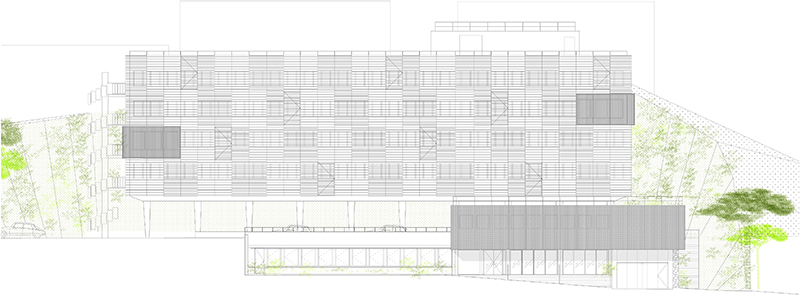Program : restructuring of EDF Ajaccio headquarters
Client : EDF / Sofilo
Architect : ECDM – project directors : Charles-Antoine Perreault, Bertrand Labalette, Jean-Emmanuel Marie
Mission : concours : 2008
Team : BET : GMGB, Ingénergie, RFR éléments
Photographer : NB
Location : Ajaccio (20)
Surface : 3752 m² HON
Cost : € 5.7 M VAT
Delivery : 2012
Environnemental label : NB
Built in 1969, EDF’s head office has a well-kept architecture, representative of the modernity of the 1960s. Affirming a clear, taut volumetry, it is made up of three volumes, and has, because of its location on the slope, two ground floor levels, known as the lower ground floor and upper ground floor. Positioned on the heights of Ajaccio city centre, the site overlooks the city. Dug into the cliff, the land is encircled on its east, north and west sides by a steep rock, now heavily vegetated, creating a sort of green showcase highlighting the plot and the building. The building is visible from the Cours Napoléon, in the axis of the Avenue de l’Empress Eugénie. As the land is steeply sloping, the roof is seen from the neighbouring buildings to the north and west. Our intention is to reinforce the reading of the simple and elegant volumetry of the building. It is a building of a certain presence and we believe it is important to highlight the beautiful craftsmanship of the existing architecture, while remaining within the original conceptual part. We therefore propose a unitary treatment of the facades, while reinterpreting the existing sunbreaker concept. The south facade, overlooking Avenue Eugénie, is equipped with horizontal lacquered aluminium slats, fully covering the south-facing main facade. This principle makes it possible to give a unit to the volume of the building. By putting the openings in the background, the façade changes the scale and offers a softer perception of the volume, in line with its environment and the local landscape. Subtle shifts in the blade weave will create vibrations in the facade and attenuate the mass effect with a reading of relief, contrast and glitter. The energy issue is crucial to the project. The objective to be met is a regulatory consumption reduced by 50% compared to a reference building. This will be achieved first of all by reducing the needs thanks to a façade that optimizes the ratio between access to natural lighting and summer sun protection. The clearance of the false ceilings allows access to the inertia which, combined with night-time ventilation, allows the building to be thermally discharged at night and thus reduce air-conditioning consumption.
