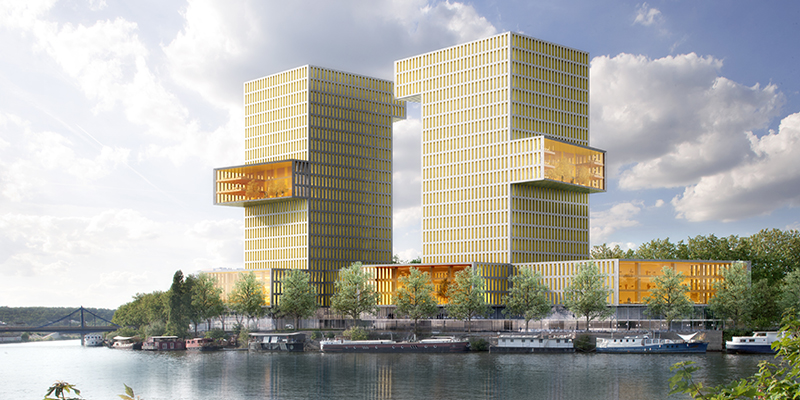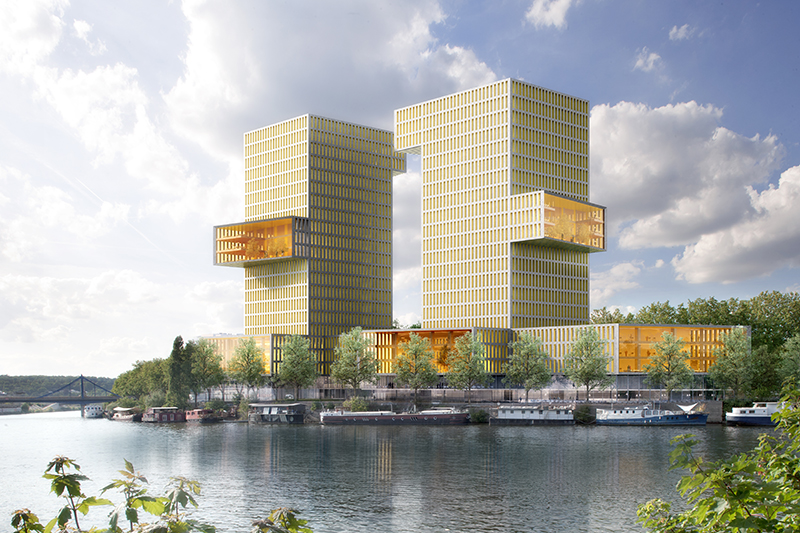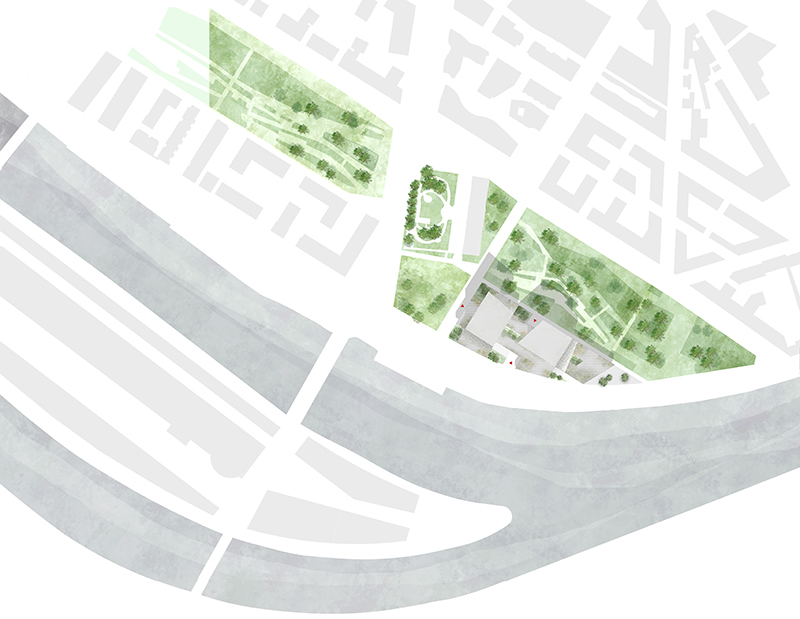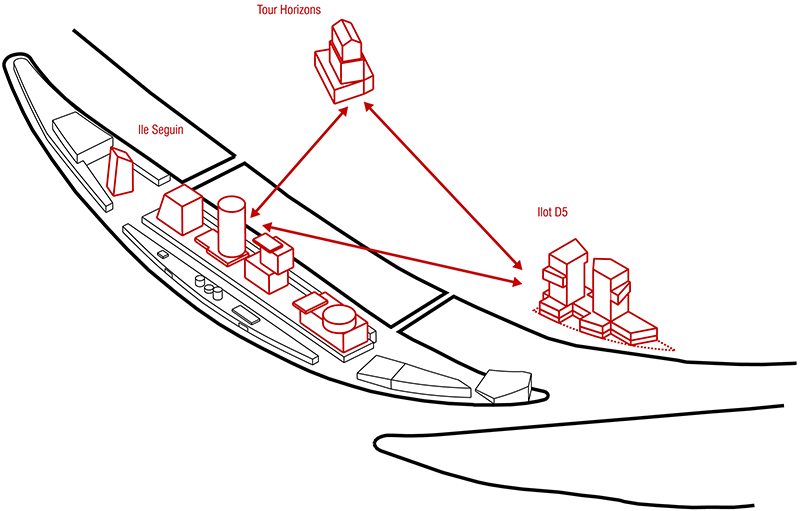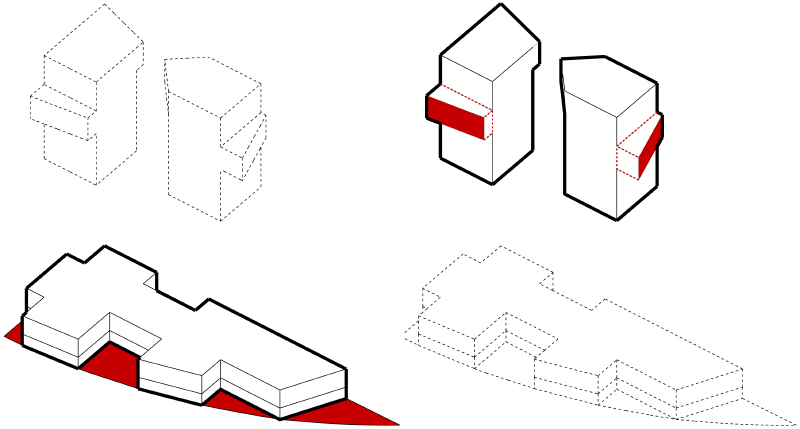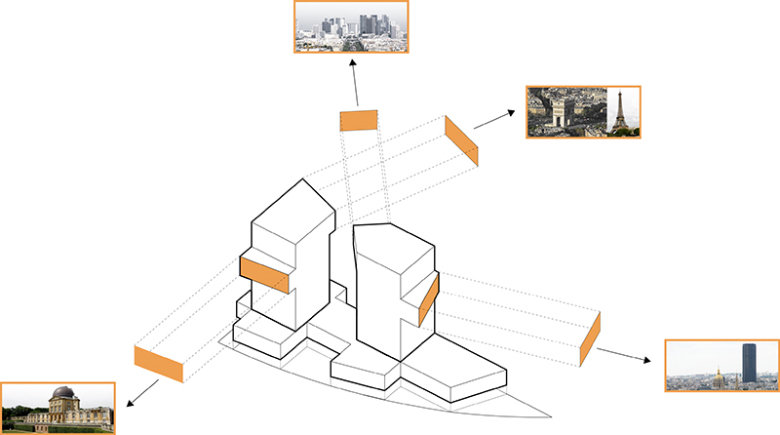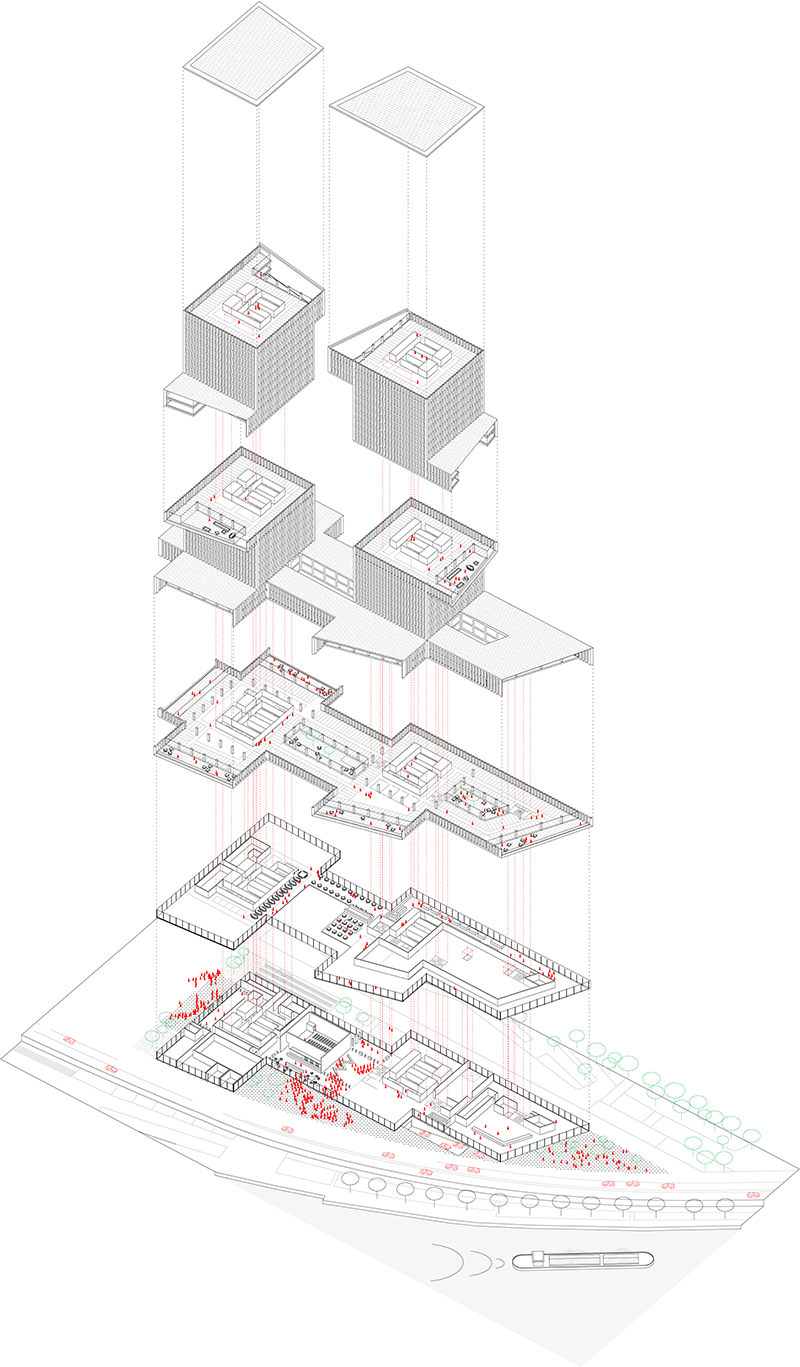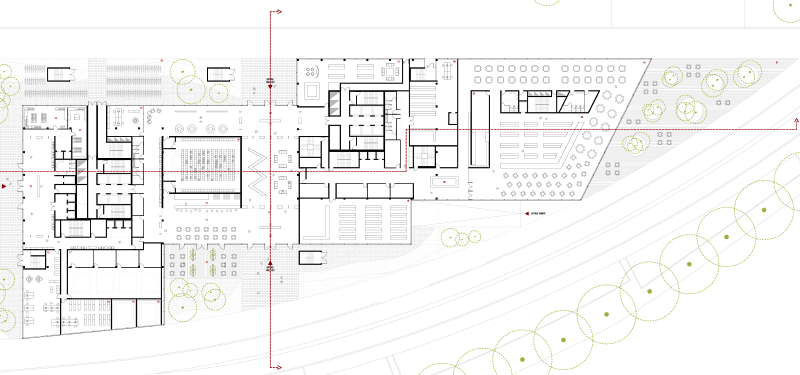Program : aménagement de la ZAC Seguin en un immeuble à vocation tertiaire
Client : Nexity
Architect : ECDM architectes – project director: Jérémy Bernier
Mission : contest 2011
Team : NB
Location : Secteur du Trapèze, ZAC Seguin – Boulogne Billancourt (92)
Surface : 60 000 m² SHON
Cost : € 150 M VAT
Delivery : NB
Environnemental label : NB
The creation of an emergent element is an opportunity to rethink the relationship between the new neighborhood of Le Trapèze and the Grand Paris area. This punctuation highlights the metropolitan character of the site by creating a landmark which can be viewed from afar. Because of its status, size and the culture, Le Trapèze is a unique area within Paris. The site is emblematic of the changes that have transformed our industrial cities, of paradigm shifts that have enabled the implementation of a highly complex urban strategy, taking into account the needs of a postmodern society. Therefore, the verticality of the building must express an area where the urban landscape frames a careful balance between mineral and vegetable, between planes and voids imbued with the complexity of a dense and attractive area. Our proposals were designed as individual elements in an urban mixed composite, where residential, commercial and green spaces combine to form a whole. In our projects, there is a firm horizontal component which proposes a frame, defining the boundaries of the park, the Seine and its emergences, punctuations designed in resonance with other high points on the bend in the river, such as the Horizons tower or the buildings to come on the Seguin Island.
As the valley of the Seine crosses Paris, it is punctuated by towers. One thinks of La Defense, the Front de Seine, the Eiffel Tower, the neighborhood surrounding Gare de Lyon, as well as many other architectural interventions dispersed along the river’s fluvial geography and landscape favoring emergent typologies. In the site next to the river, it seemed essential that the collusion between emergent elements came together to break away from the general pattern of the neighborhood. Both projects are designed in relation to a specific horizon line, referencing both the context of the district and the grand landscape.
We thought of our projects as entities in resonance with existing architectural points: the Horizons tower, the top of the Pont de Sèvres and the towers to come on the Ile Seguin. These three entities form a triangle, with which our project intersects as an extremity. Therefore, the project is about offering a new center of gravity and a principle of volumetric gradation which establish a link with the buildings erected along the wharf and complicity with the bow of the Ile Seguin. Guided by this, we moved the density of our project to the north-west side of the plot to establish a link with the buildings along the shore, and so as not to generate visual competition with the Ile Seguin. The bow of the Ile Seguin has a geographic potency which leaves no room for what would be a de facto substitute. The shape of the plot, a rounded triangle, does not constitute a bow, any analogy to boats and skippers would be fortuitous, besides, a trapeze has no bow. Therefore our projects are designed to frame views and perspectives by creating a dividing line at the junction of the park and the wharf. Program requirements have led us to develop two projects of different types, structured by two distinct approaches to provide privacy and ensure the safety of persons and property. Refuting any formal preoccupations, we have chosen to develop two projects, two designs structured by two regulatory height constraint possibilities.
Periscopes
Here more than elsewhere the height relates to the geography of this unique site, wedged in a bend of the Seine River and surrounded by unique topography. If we increase the height of our proposal, so that the view rises above the average height of construction, a large visual field opens over 360 degrees, with the slopes of Meudon as a background to the west, and a panoramic view of Paris to the east. This view is reinforced by the autonomy of the parcel. By raising the project by a few tens of meters, a unique relationship is created between the building and the greater Paris area. The project does not trivialize this relationship in formal indifference, the tower possesses a view, and it is viewed. This exchange is anything but impersonal, anonymous or neutral. The views are exchanged between symbolic points in the landscape, and our building.
The building, like a periscope, searches out and frames exceptional points of views from which to experience the landscape. It is about giving acuity to theses emergences, not to disguise them in a neutral relationship with the landscape. Like a painting or a photograph, we have framed the panoramas. In a simple gesture the towers create reciprocity with focal points in the landscape: la Défense, the Eiffel Tower, L’Arc de Triomphe, la Manufacture de Sèvres and the bed of the Seine. It is about seeing and being seen. We have created a strong presence in a large area, an area rich with present and prestigious history. The hybrid program with the unique demand for two types of commercial buildings inspired us to mingle verticality and horizontality. The project unifies an extended base and two towers through the same authorship. The building extends horizontally and vertically in successive folds, determined by the views it frames. This towers float on top of a double height ground floor which works to create visual breakthroughs between the park and the docks beyond. There is therefore a strong horizontal composition that dominates the block, organizes the limits of the parcel and accompanies the urban strategy of le Trapèze by extending existing alignments and patterns and creating a high-point which opens up over the landscape. The podium that we propose exists as an anchor to create a relationship with the surrounding urban infrastructure. A tower is above all a reference to the ground in order to create a project that connects with the urban reality and participates in the animation of a neighborhood. The compactness of the base permits us to free large exterior spaces. The purpose is to create planted thresholds providing a gradation between the building and the public domain. Many of the programs open up into these spaces to provide fresh air for the cafeteria, reception spaces and entrance foyer. The two first levels are composed as a single volume, formally and in terms of fire regulations. There results a largely transparent volume creating a link with the quai and the park. In these two levels, we have concentrated the communal spaces within double height spaces in the volume. The commercial spaces are conceived to be compact, rational, versatile and flexible. The project was conceived to streamline as many services as possible. Their compactness and central position permits a very versatile distribution of area in terms of habitability. In order to create an open and pleasant space, it seemed important to propose less formal and defined spaces, giving an identity to the building through an implementation of a high quality of life.
