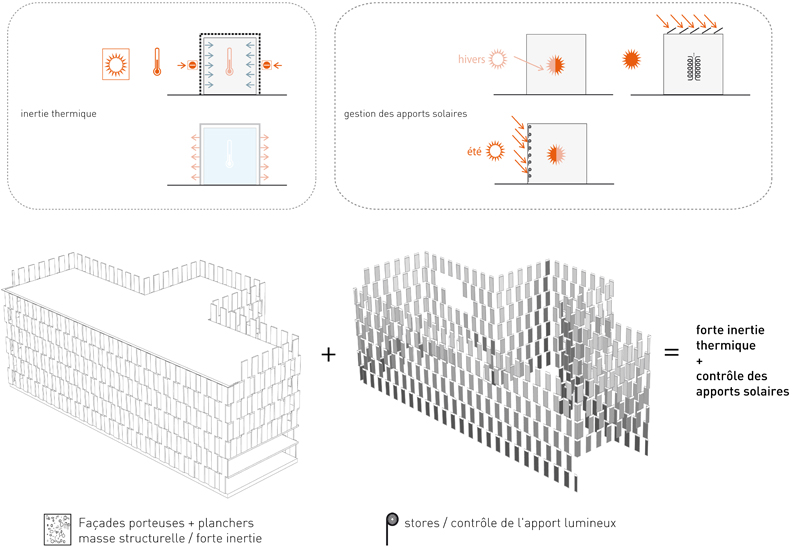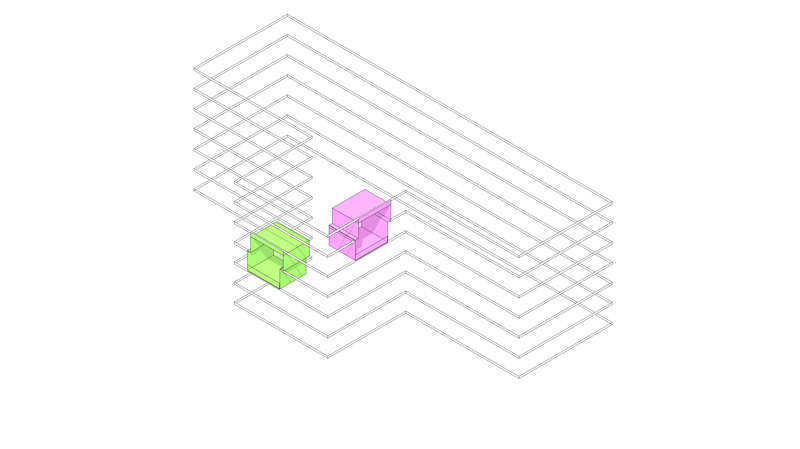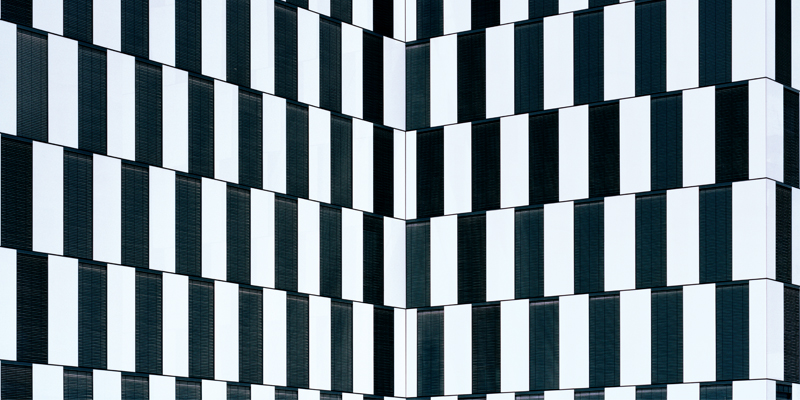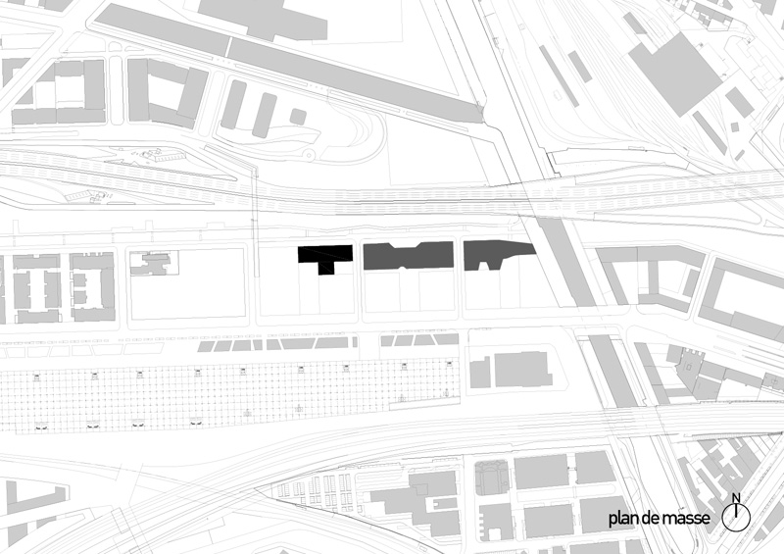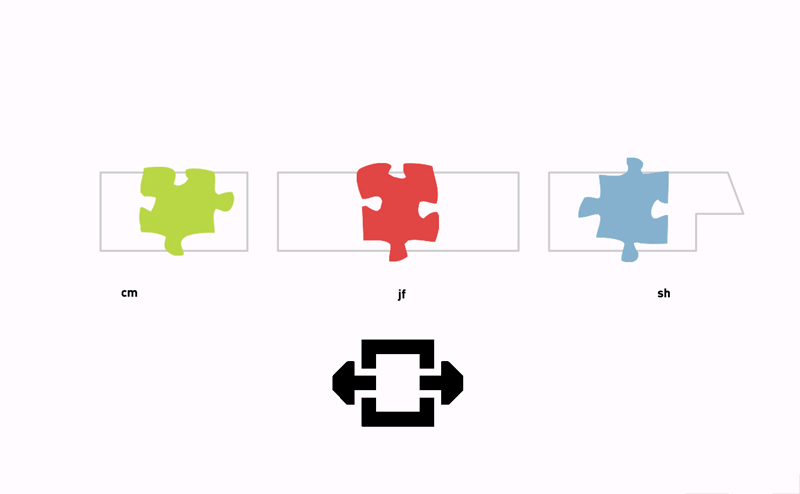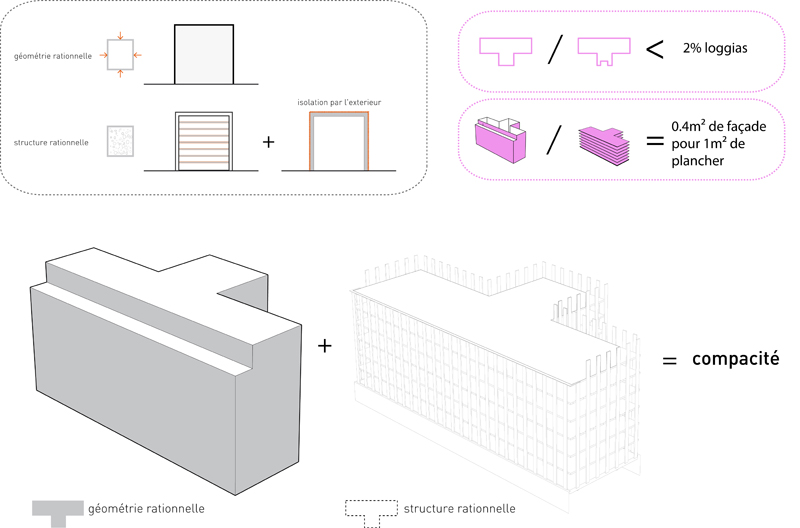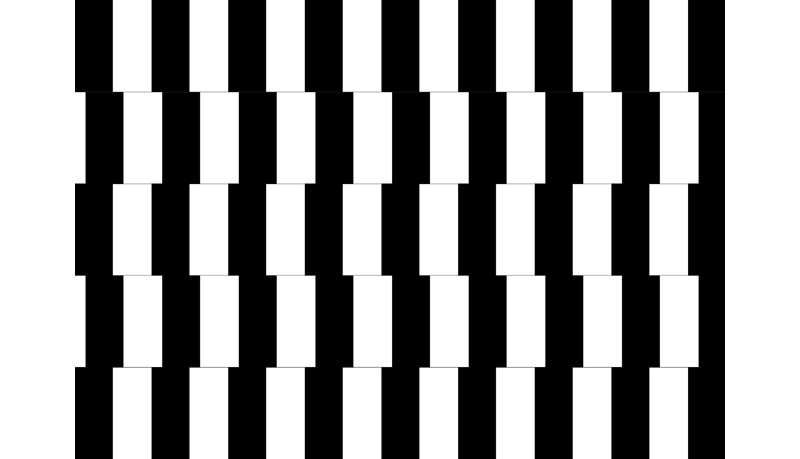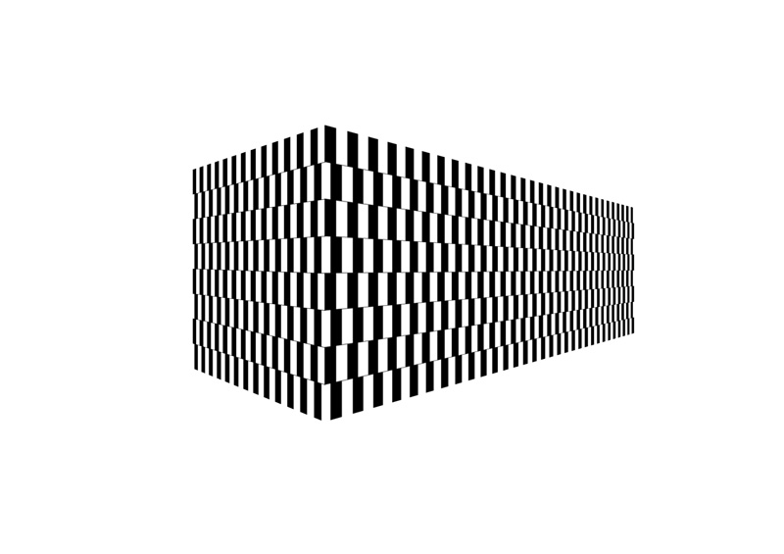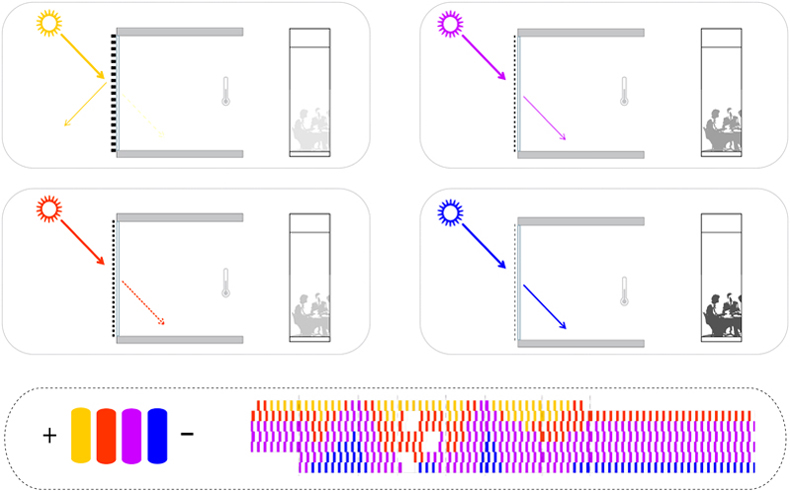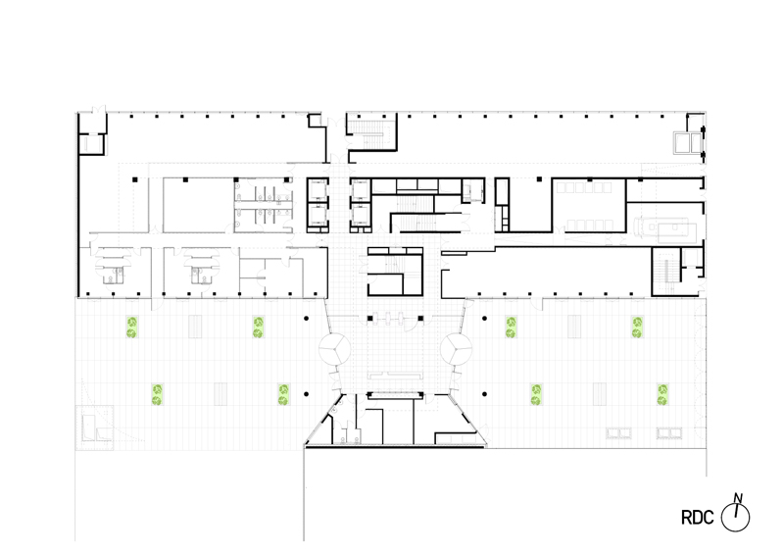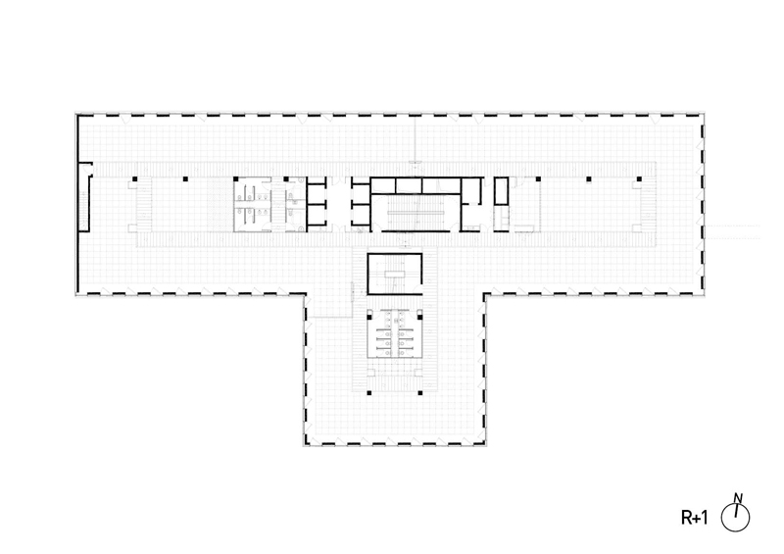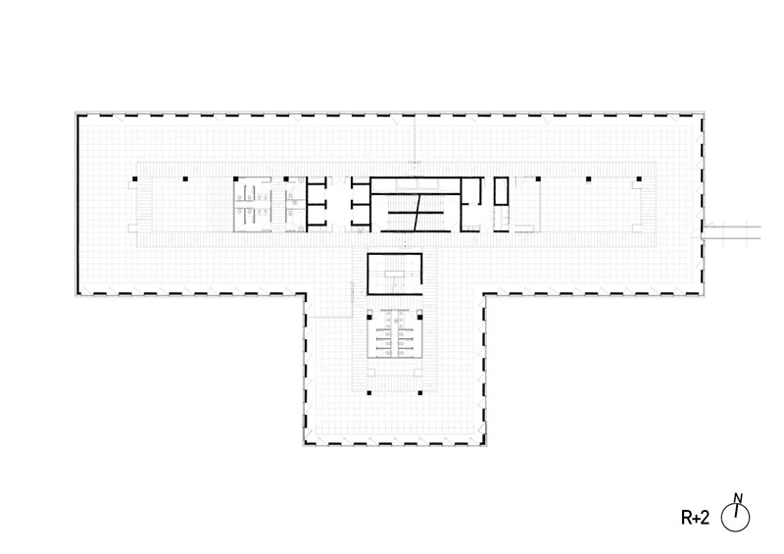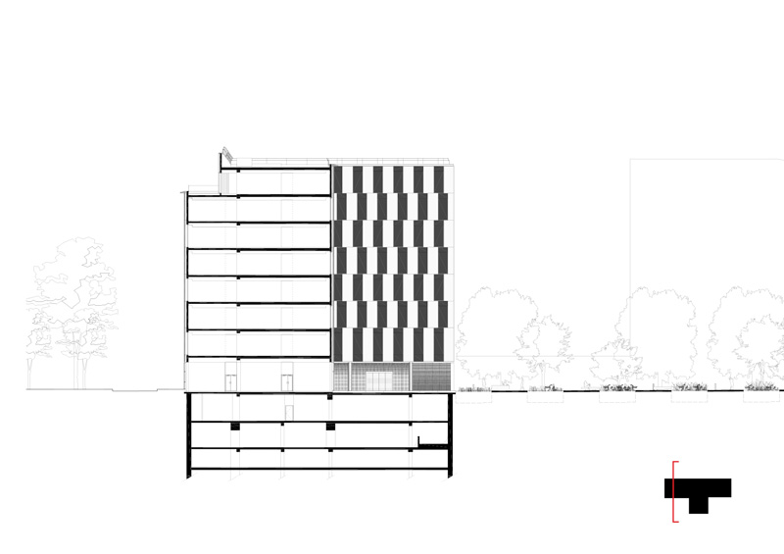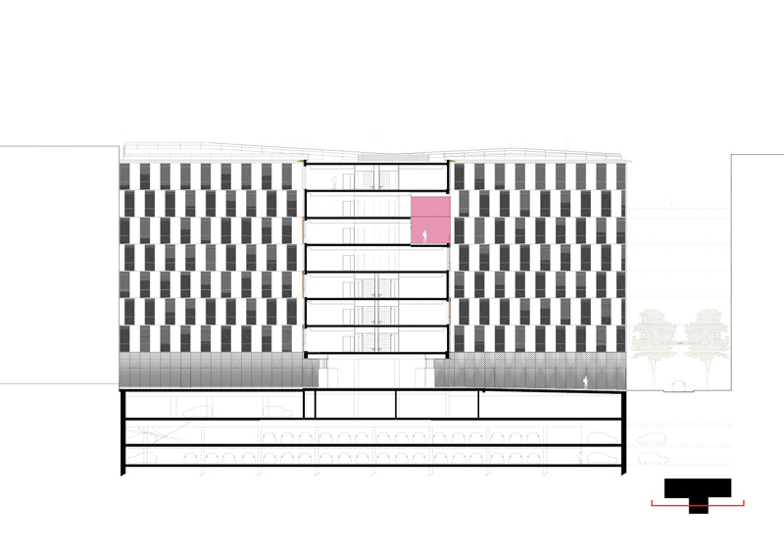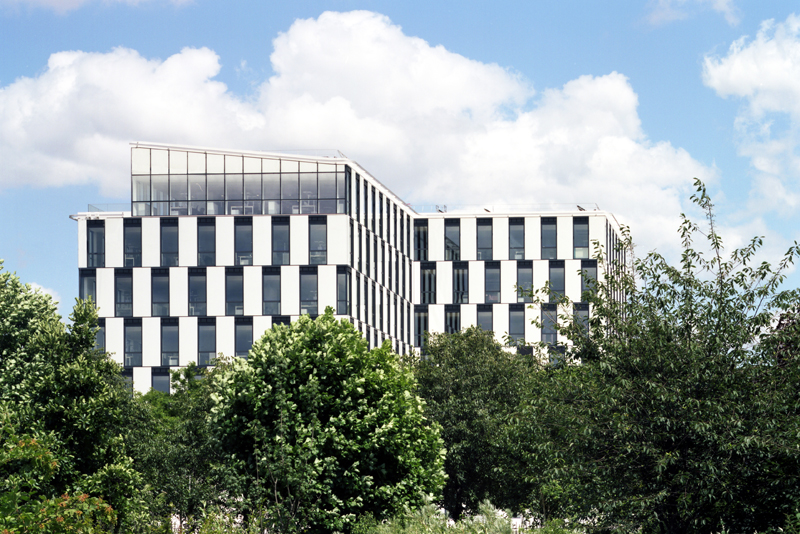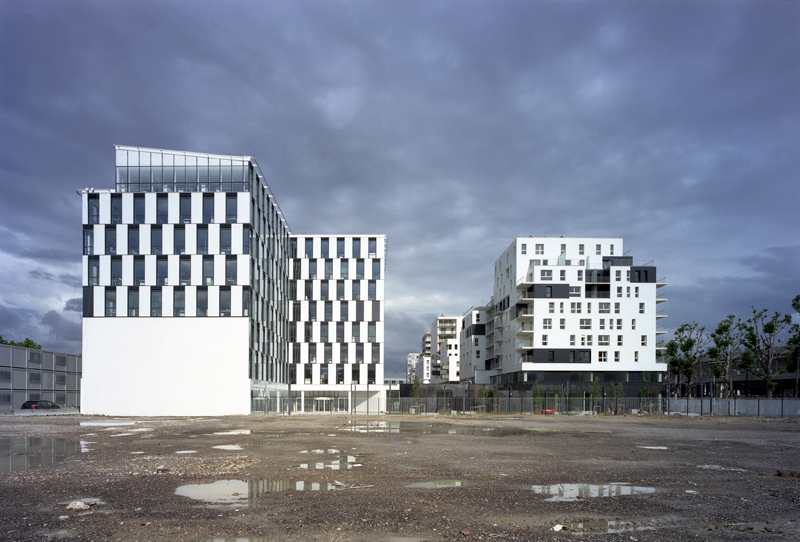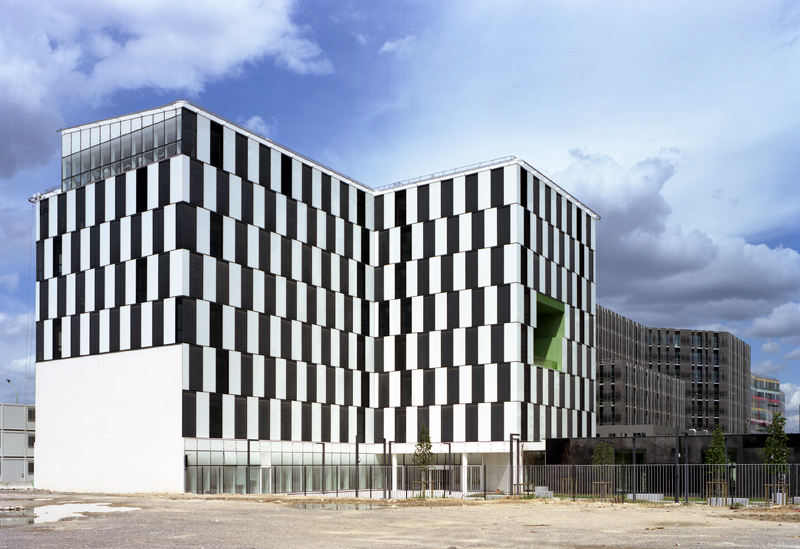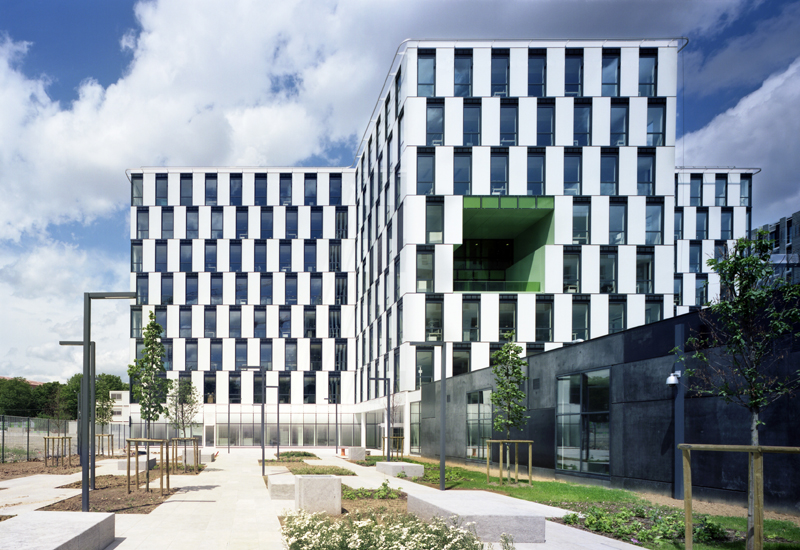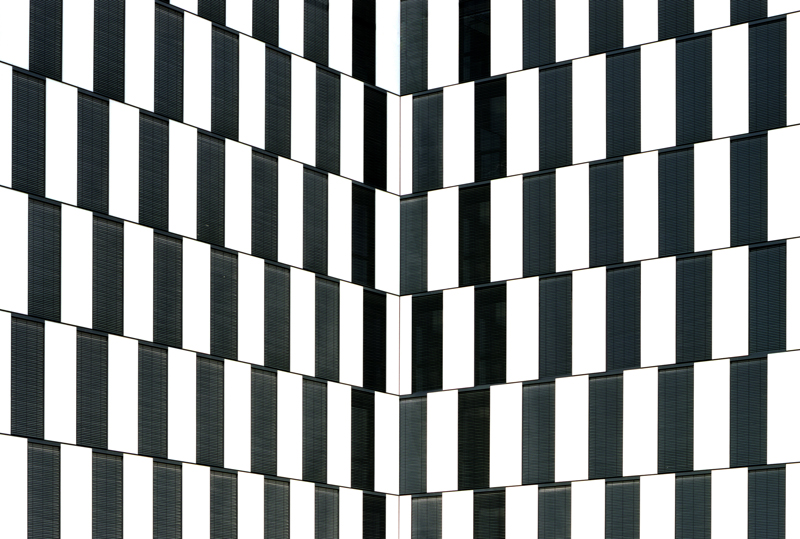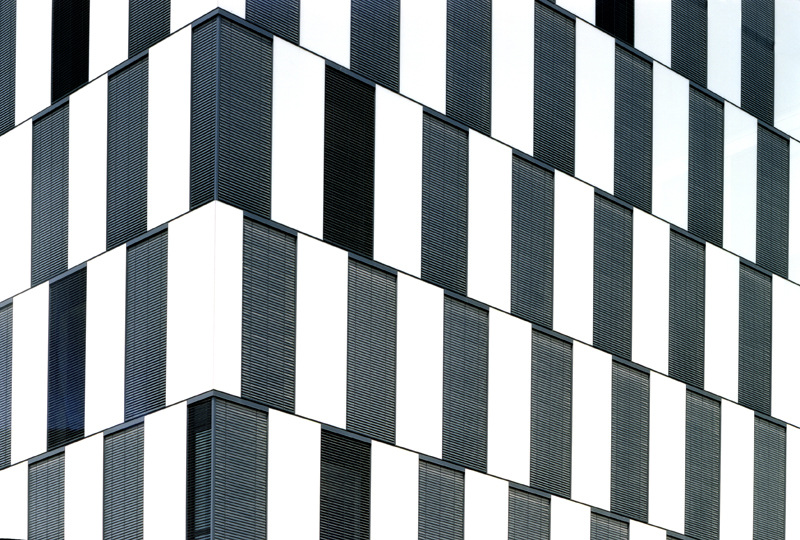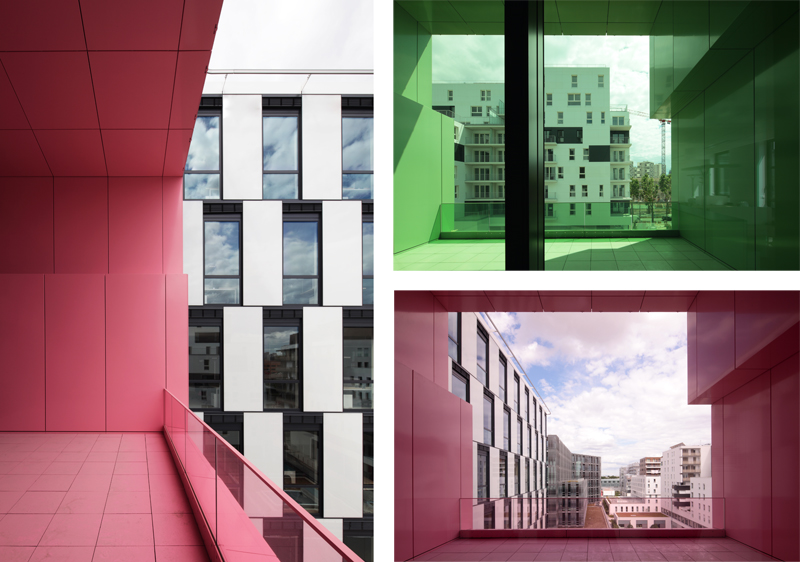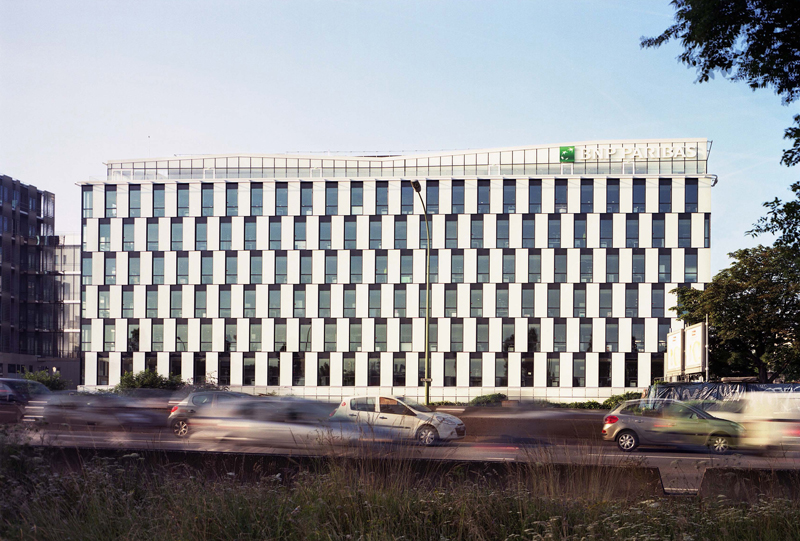Program : HQE offices
Client : ING Real Estate, Icade Tertial
Architect : ECDM architectes – project director : Charles-Antoine Perreault, Kikyun Kim
Mission : concours 2007-2011
Team : BET : IOSIS
Photographer : Benoit Fougeirol
Location : boulevard Mac Donald, Paris XIXe
Surface : 12 000m² HON
Cost : € 30 M VAT
Delivery : 2011
Environnemental label : NB
Within the constraints of an ambitious tertiary programme, we sought to create a highly compact building with the best possible ratio of envelope surface area to floor surface area. The very nature of this envelope reinforces this energy strategy. It is a load-bearing façade, insulated from the outside and clad with a naturally ventilated glass skin. This type of thick envelope gives the building excellent thermal inertia by limiting temperature exchanges between the inside and outside while smoothing out thermal cycles. The envelope expresses the critical ratio [ full/empty = about 50% ] by the systematic alternation of an opaque façade module with a transparent module of approximately the same dimensions.
Similarly, particularly in the south, the choice of suitable solar protection, based on a detailed analysis of solar gains, confirms that energy issues are taken into account, particularly those due to overheating by solar radiation. In a desire to integrate into the overall program of the Claude Bernard BIA, the design of the ground floor takes care to provide a broad transparency from McDonald Boulevard to the “linear forest”. An architectural treatment of the glass by specific silk-screen printing will make it possible to mask the technical contingencies linked to the operation of the building. Special attention was also paid to the attic level in its volumetry in order to create a signal, a visual identity for the Claude Bernard BIA from the ring road.
