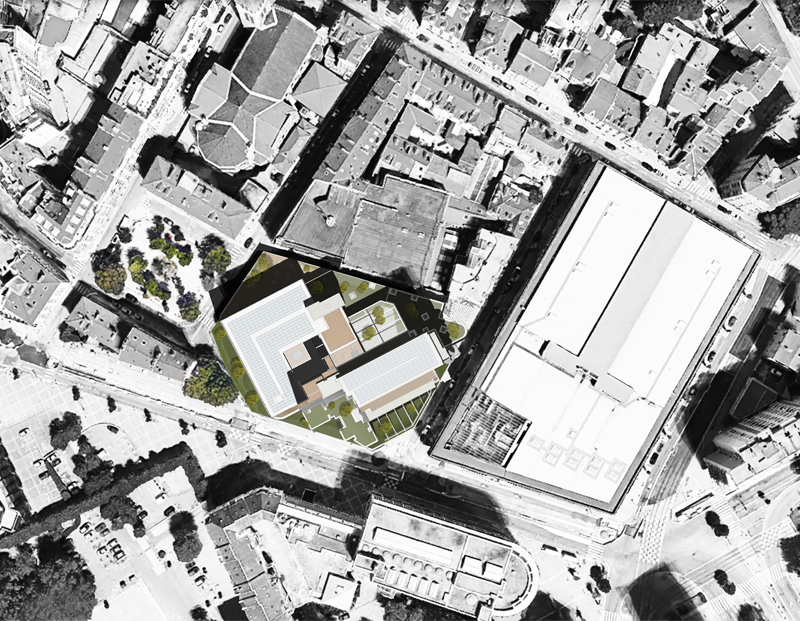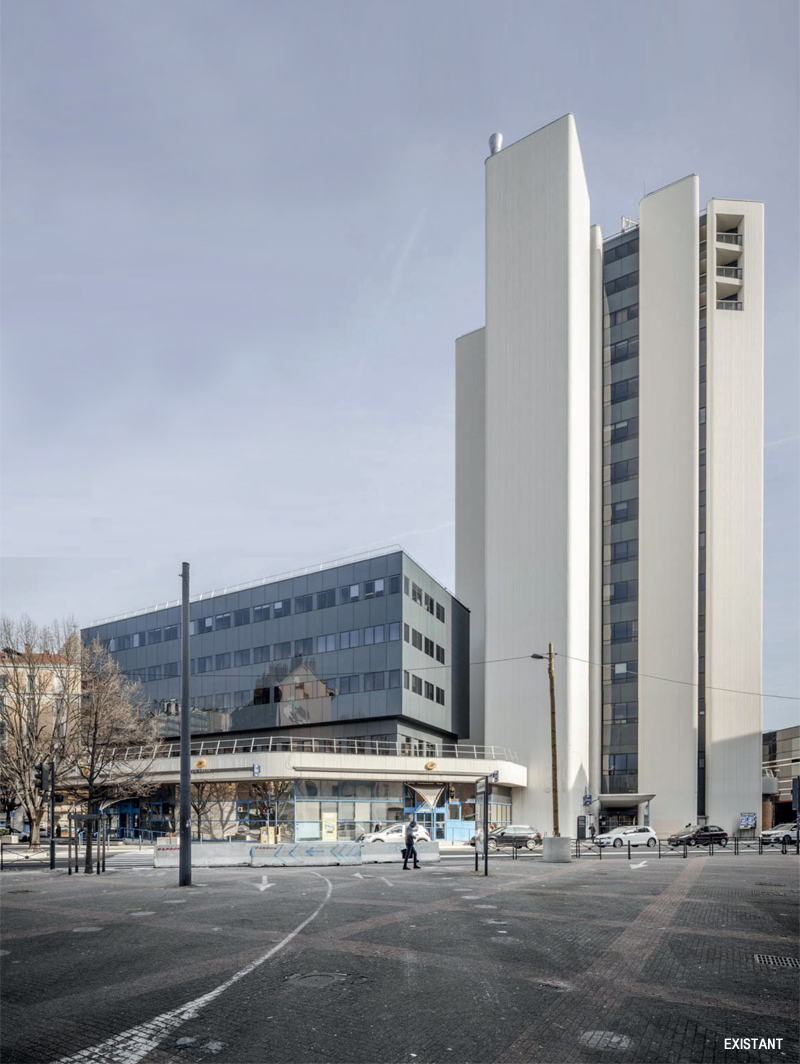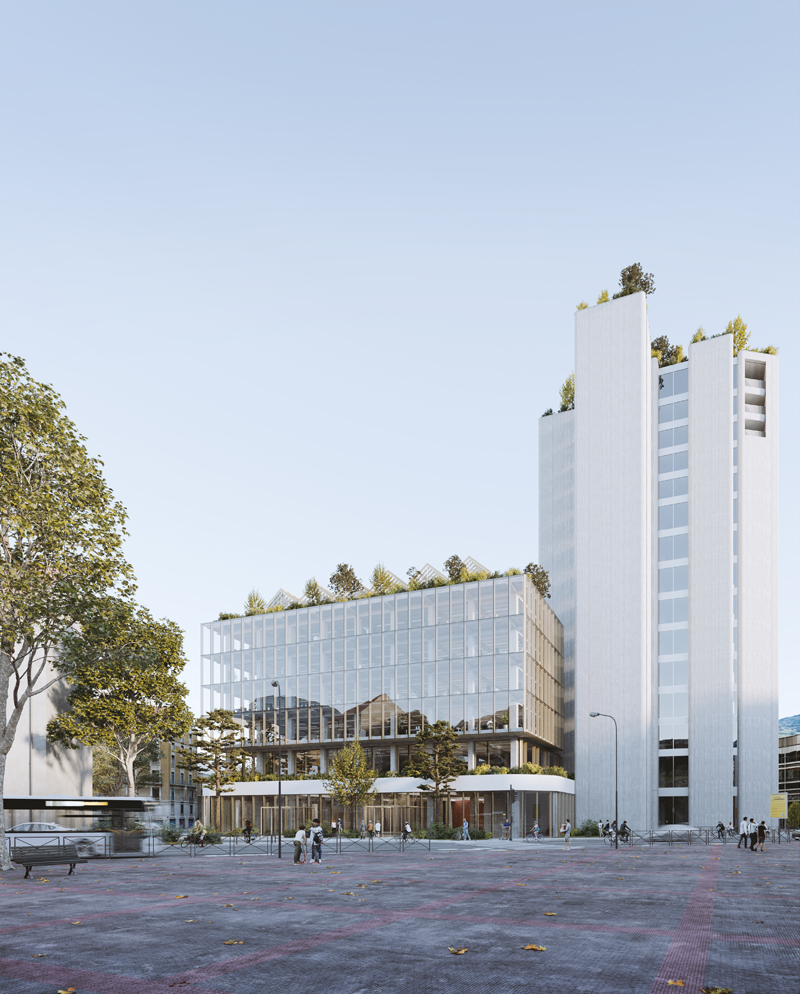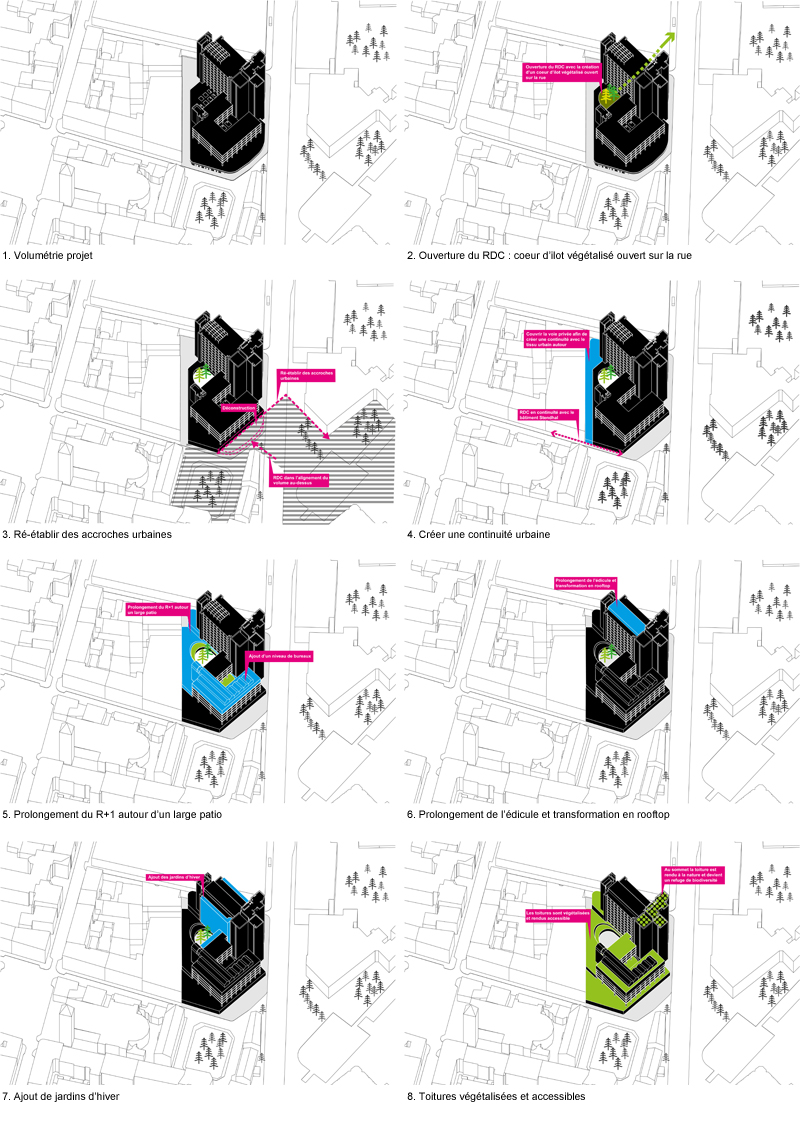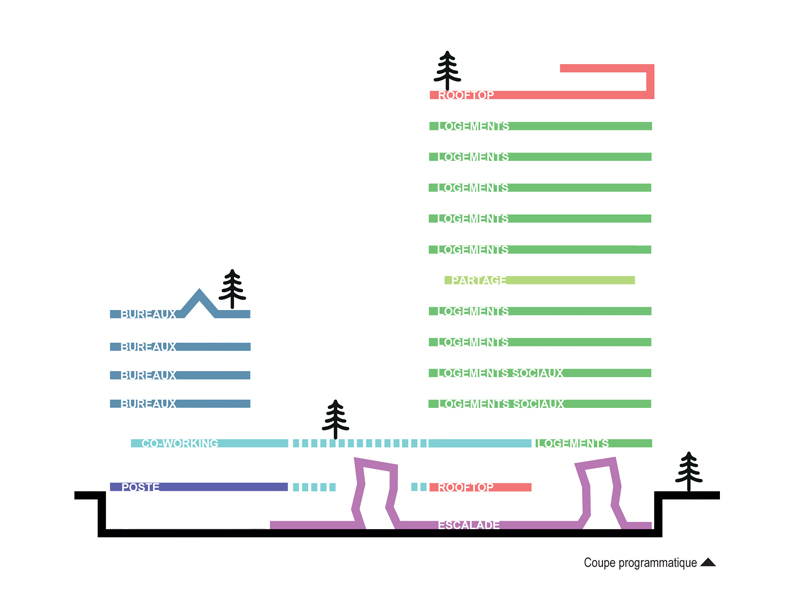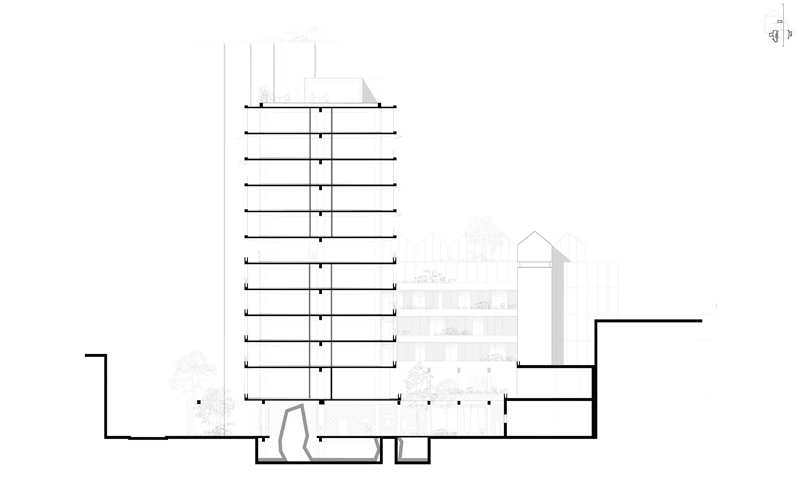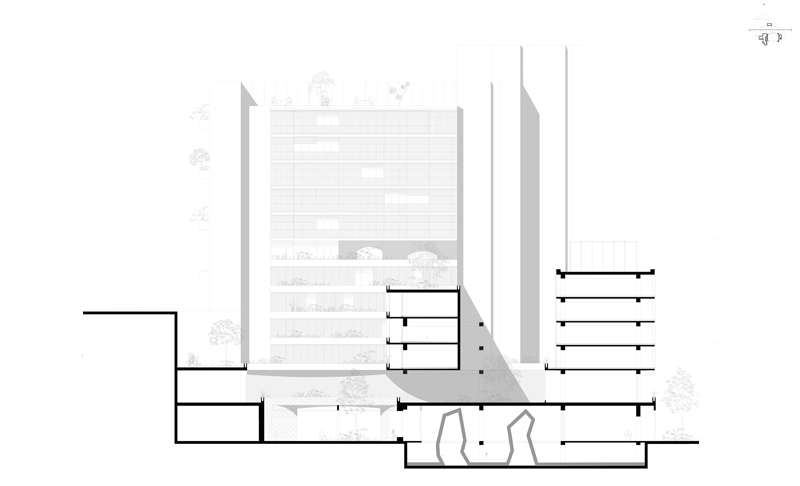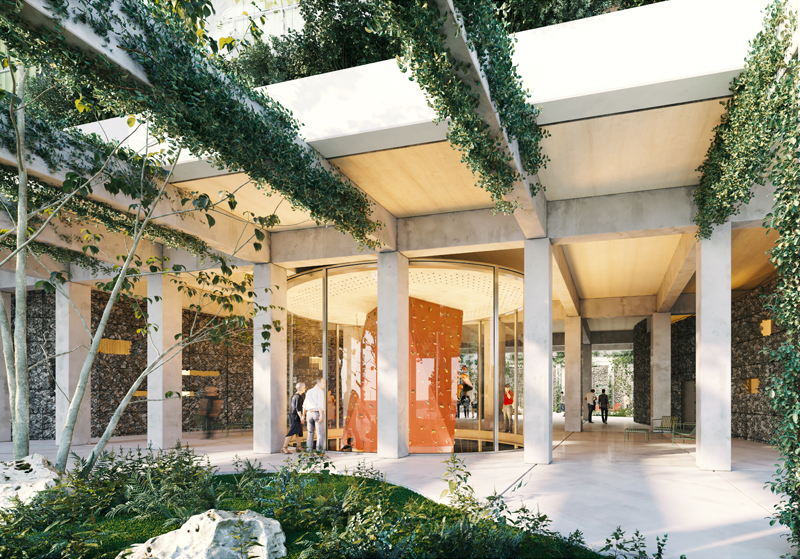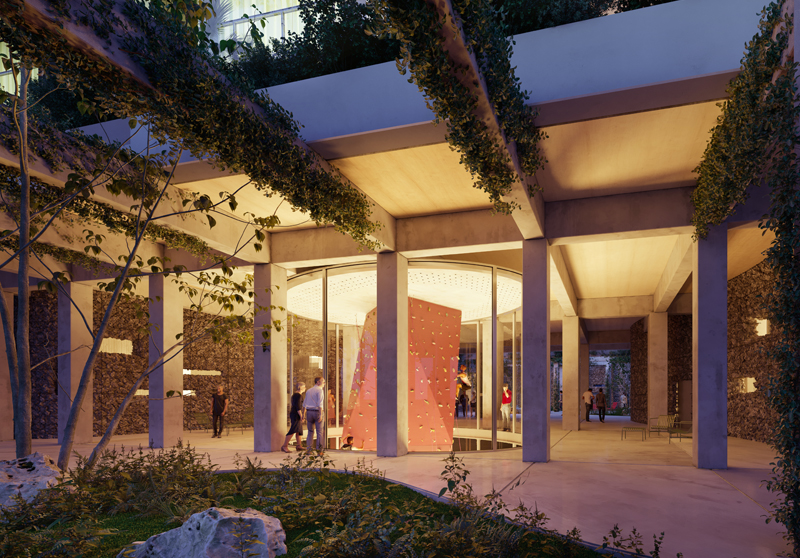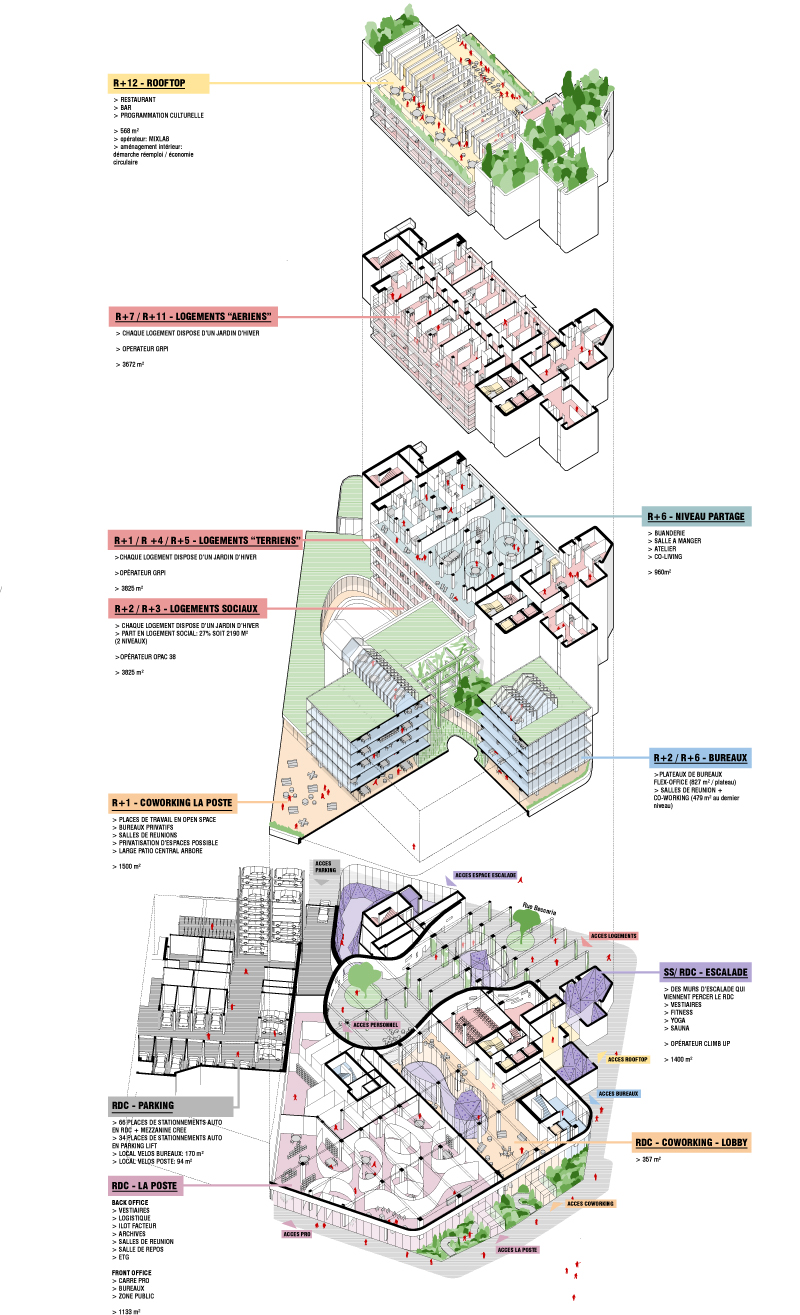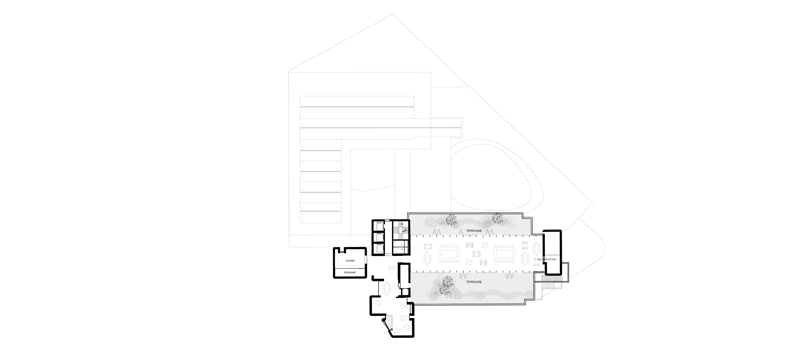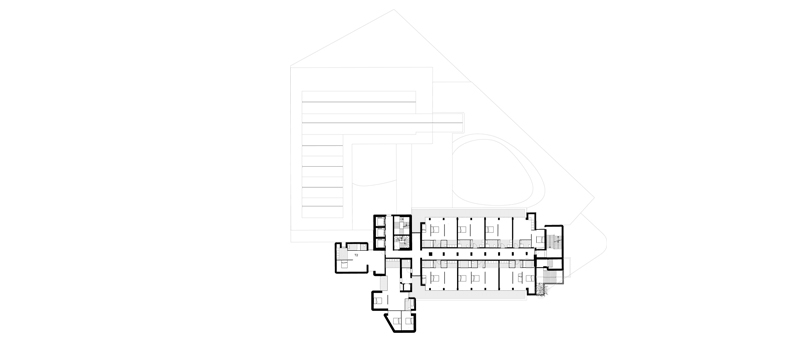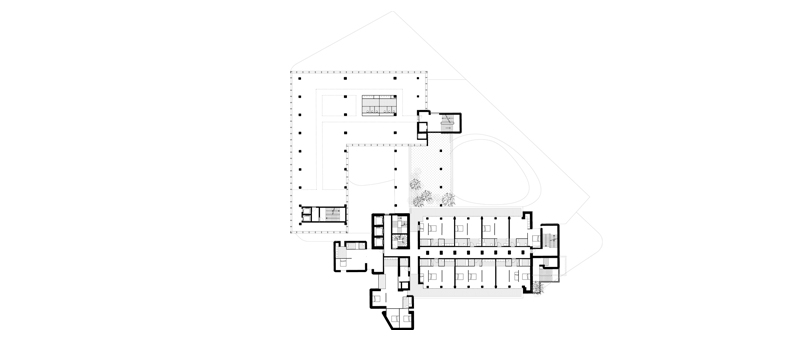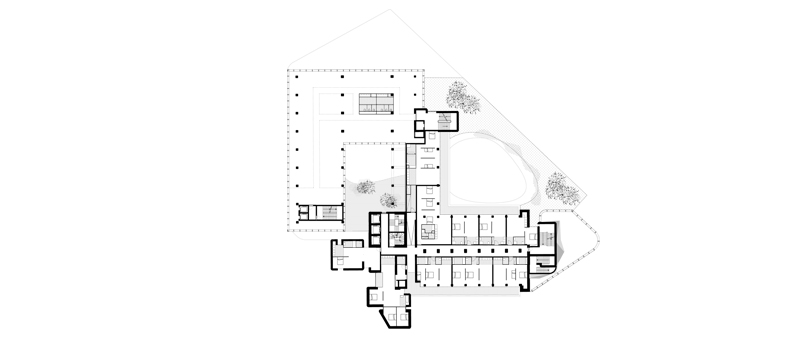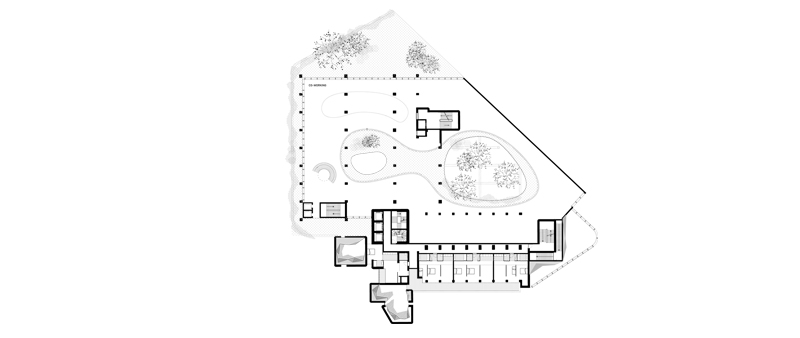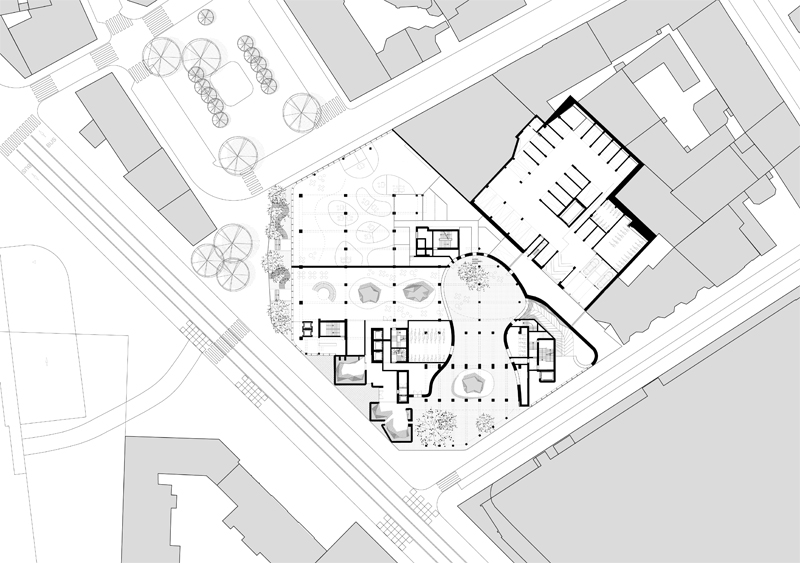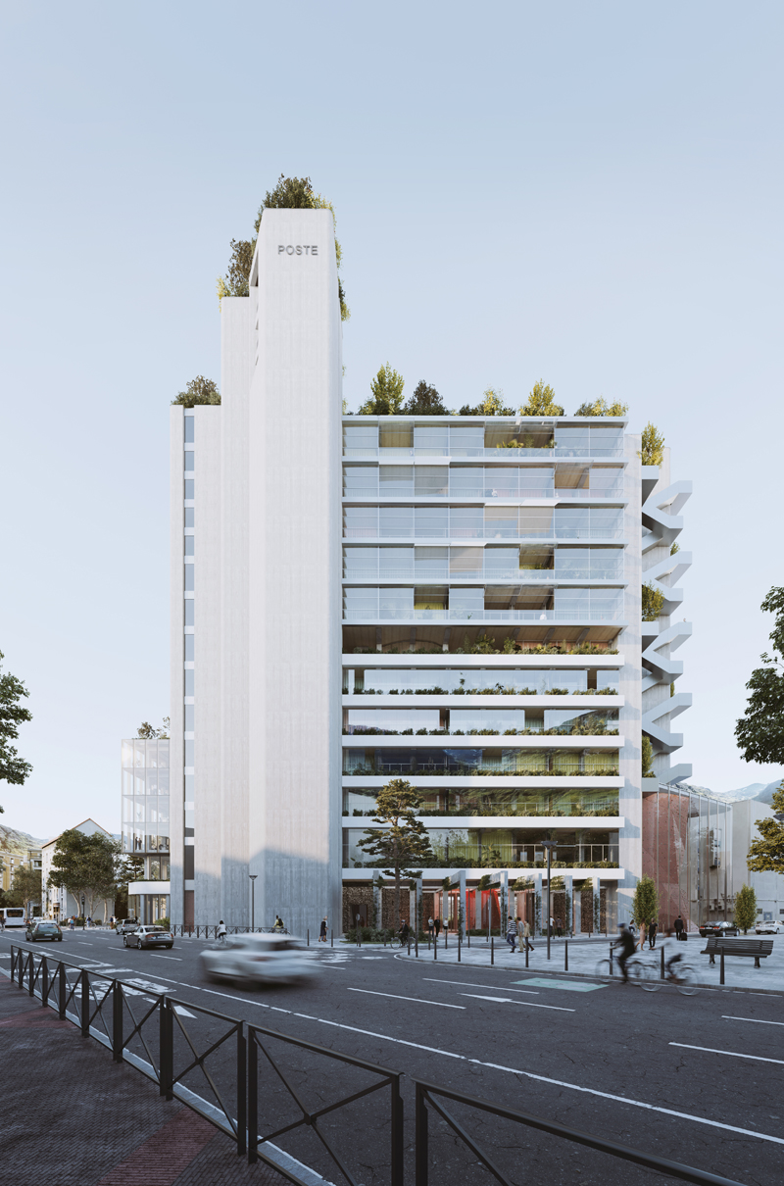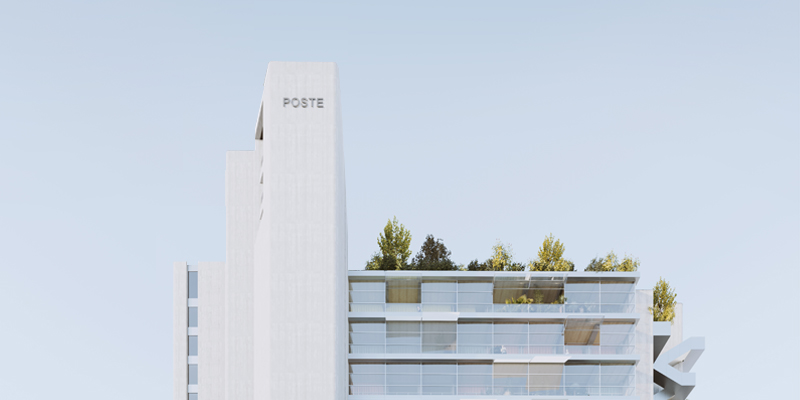Program : rehabilitation of Poste building and creation of offices, 100 housing units, coworking spaces, a rooftop and a sports area
Client : GR Immobilier + ENGIE aire nouvelle
Architect : ECDM Architectes – Project Managers : Rikje Maas and Kristian Prela
Mission : architectural design
Team : Oteis / Suez – Batirim / AR-C / Mugo / EcoMat38 / Nat&Vie / Maximum / Resolving
Location : Grenoble (38), France
Surface : 18 250 m²
Cost : 23.4 M€ excl. VAT
Phase : PRO
Environnemental labels : BREEAM excellent / E3C1 / RT2012 (-40 %)
Conservation is the starting point of the project. This is as much a cultural prerequisite as it is an environmental stance. We start from a heritage, a building that is part of the city, an urban marker and a witness of an era. It is from the awareness of this legacy that we have begun to project, inscribing ourselves in a history to be continued.
It is therefore a question of heritage management where the cultural approach is coupled with an environmental issue. So we have put sustainability at the heart of our thinking. Our proposal is a work of accompaniment, a work of inflection which allows to reset the place while keeping it. The sustainable city is above all a city made up of perennial architecture. We will reset, reformat, reuse, adapt an architecture while limiting demolitions.
Our intervention, in its writing, will be sober and discreet, in contrast with an important programmatic transformation. It is a question of installing uses and practices in characterized spaces, to install our time in another, to create a filiation between two eras, to propose the conditions for the transmission of a place charged with grey energy. The concrete here is the matrix, the structure and the envelope. This material speaks to us about time, tells us a story tinged with progress and optimism. The result is slender shapes, verticality, and shelled functions. Initially thought as an object, from an island building, it becomes a building connected to the city and its environment.
Our commitment is based on this strong intention that our contribution will go through inflections; thus the urban landscape will be transformed more by the change of program than by architectural interventions that we wish to be discreet. We are aware that we are part of an urban project, so the project is part of a transformation of the neighbourhood. Large-scale urban projects are often an opportunity to think differently, in the longer term, and thus promote new ways of thinking about the city.
This implies a new way of drawing the city, all with the aim of finding meaning in the terms “life/urban animation”, “inhabited district”, “shared space”. It is on the basis of these values that we are thinking about the redeployment of the site.
Our first intention is to integrate the building into the green challenge denied by the city of Grenoble. It is a question of giving the building a role of relay in the reception of fauna and flora in connection with the green loop which passes near our work. Program changes and surgical interventions on the feet of the buildings allow us to desaturate the place and offer reception areas for fauna and flora.
