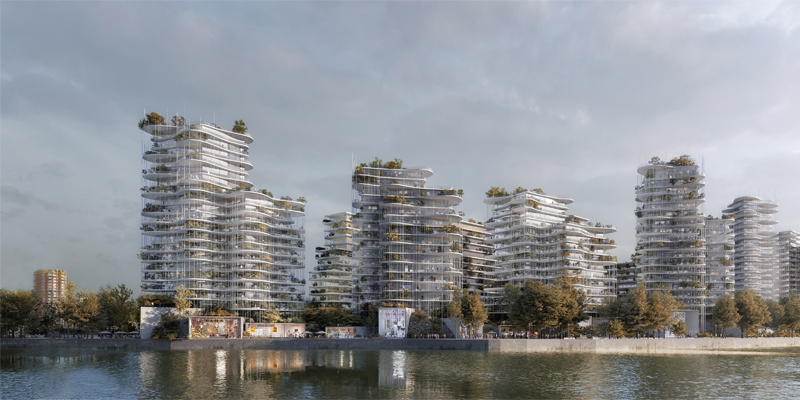Our project intervenes on a site which inherits a particularly interesting situation where the vegetation has created its own identity in the region, completely colonizing the territory where it overtakes the built nature of the Simonov monastery or the ZIL Palace of culture. While meeting the programmatic needs of the competition, our project starts from the premise of keeping the identity of this place by making an inhabited landscape. Like the different strata that we can find in the forests, we propose to build the project around the idea of a hanging garden, both under, in and above the landscape.
Taking up the limits and the maximum height imposed for the Stylobat, the project proposes to move away from a notion of an infrastructural base to instead allow the image of topography to emerge. In continuity with the ground, the base deforms and becomes an inhabited landscape by marking a smooth transition from the banks of the river to the more urban facade along the highway.
We propose to redefine its global volumetry. Like a rough diamond that is cut, the linear volume is deformed in order to multiply the views and orientations of the majority of dwellings, while protecting as much noise from vehicles. In contrast to a monolithic facade, the project takes advantage of the kinetic dialogue of the highway by varying the face of the building, while protecting itself from the noise and multiplying the views and orientations.
Program :
Client :
Architect :
Associated architect :
Mission :
Team :
Photographer :
Perspectives :
Location :
Surface :
Cost :
Won competition / Phase / Delivery :
Environnemental labels :
