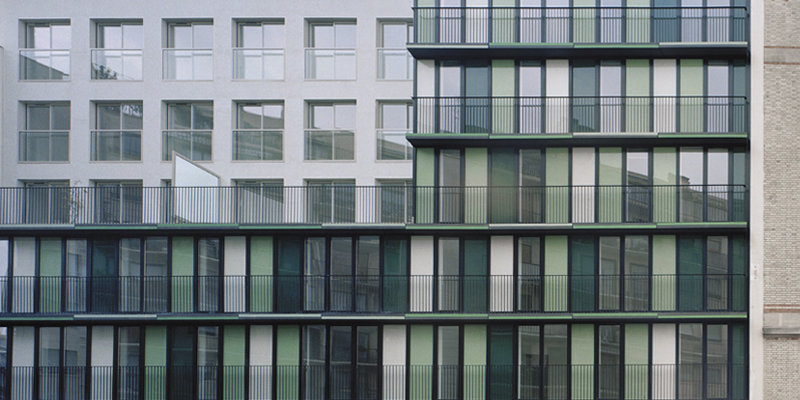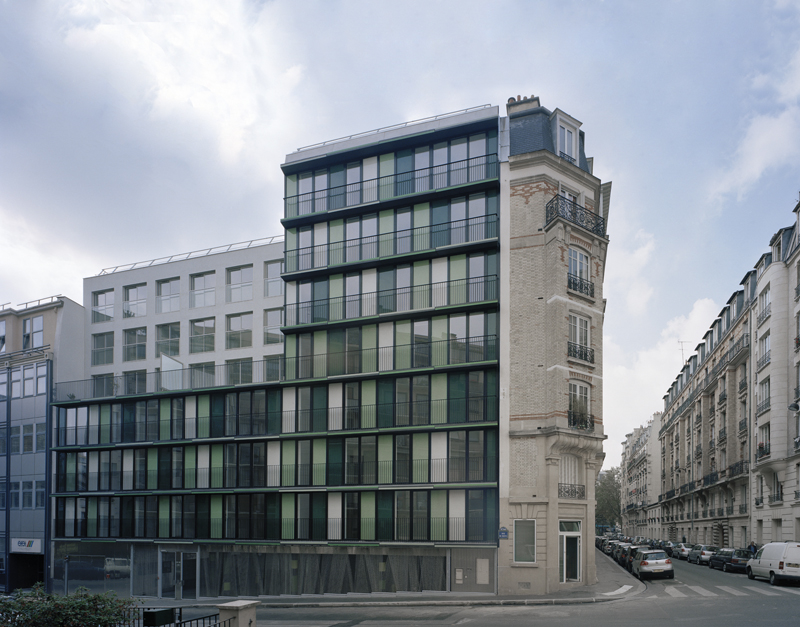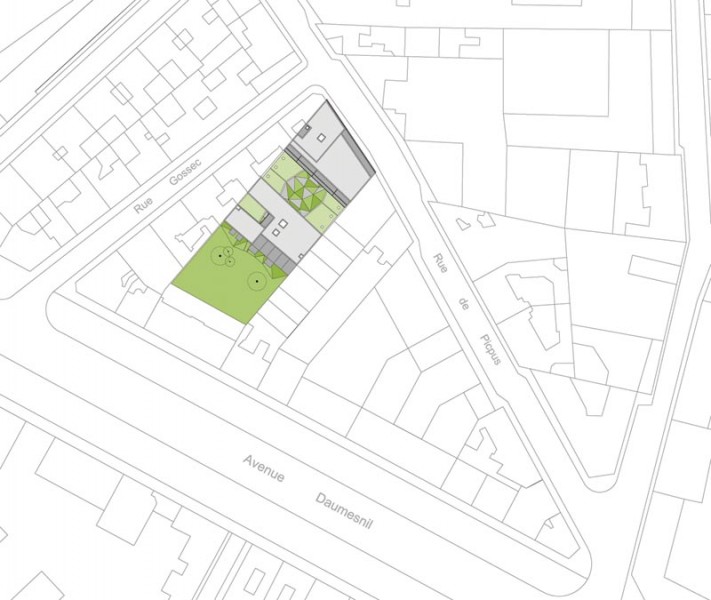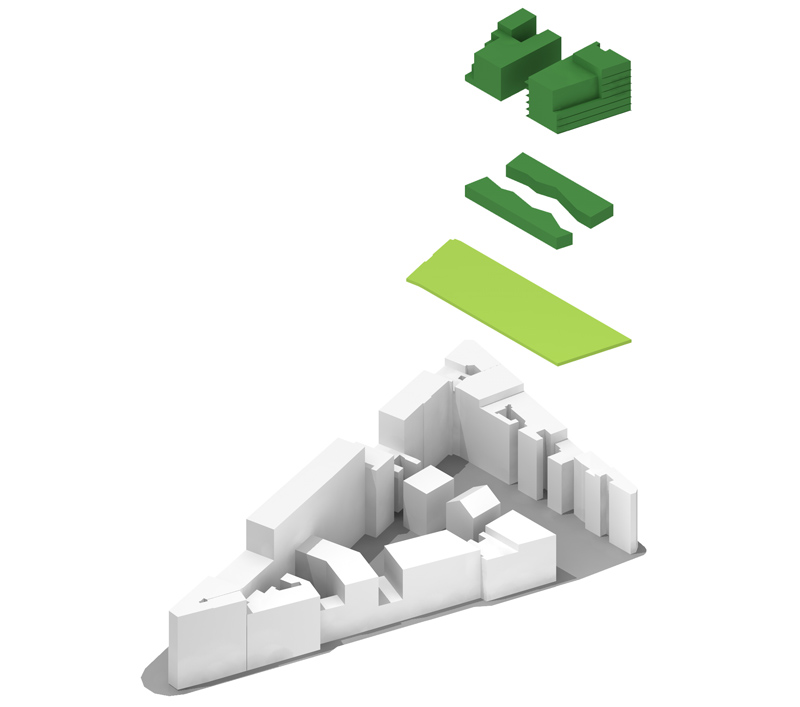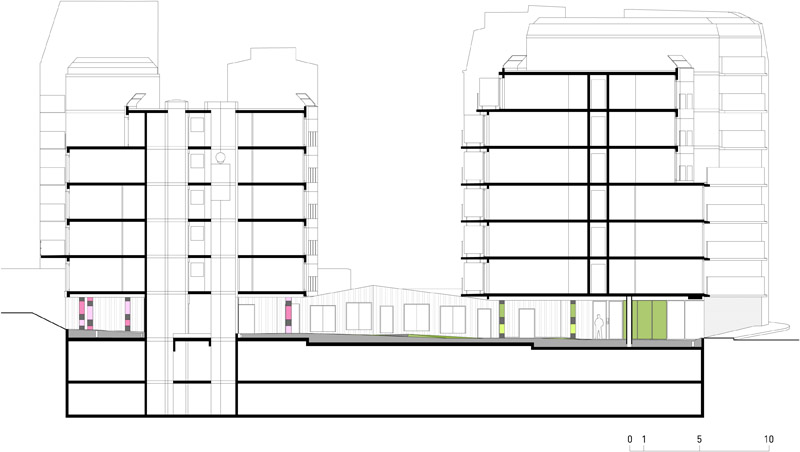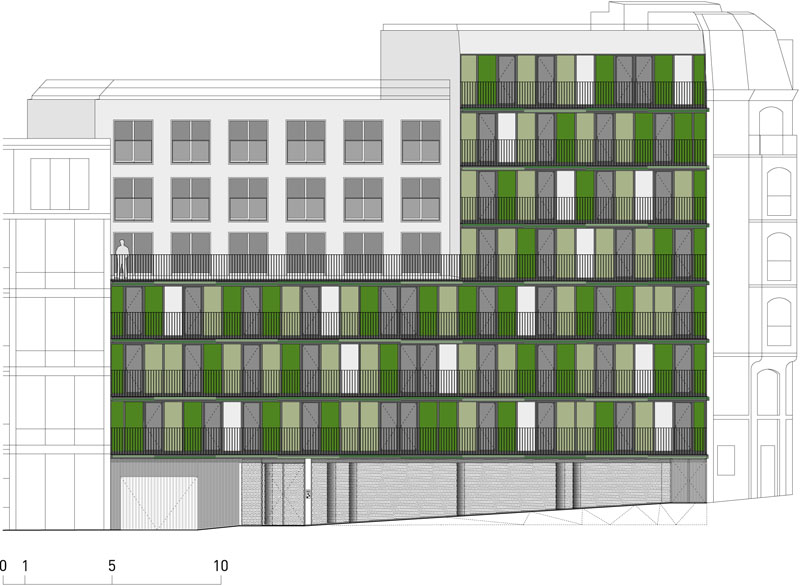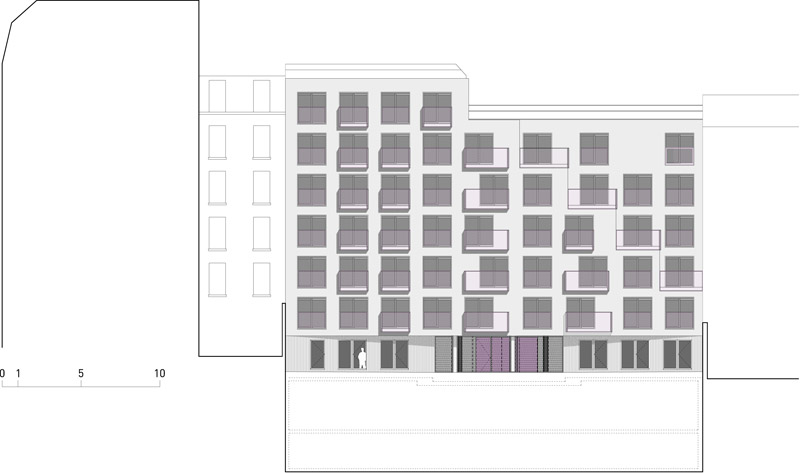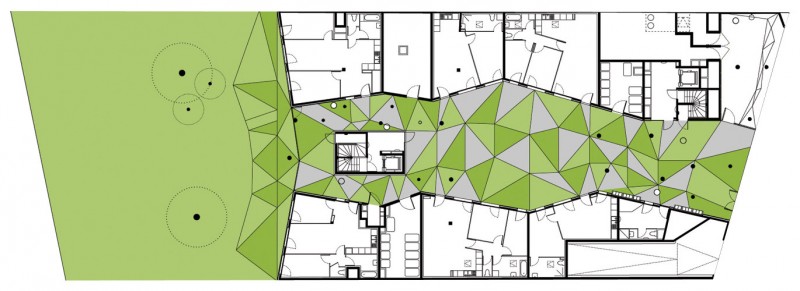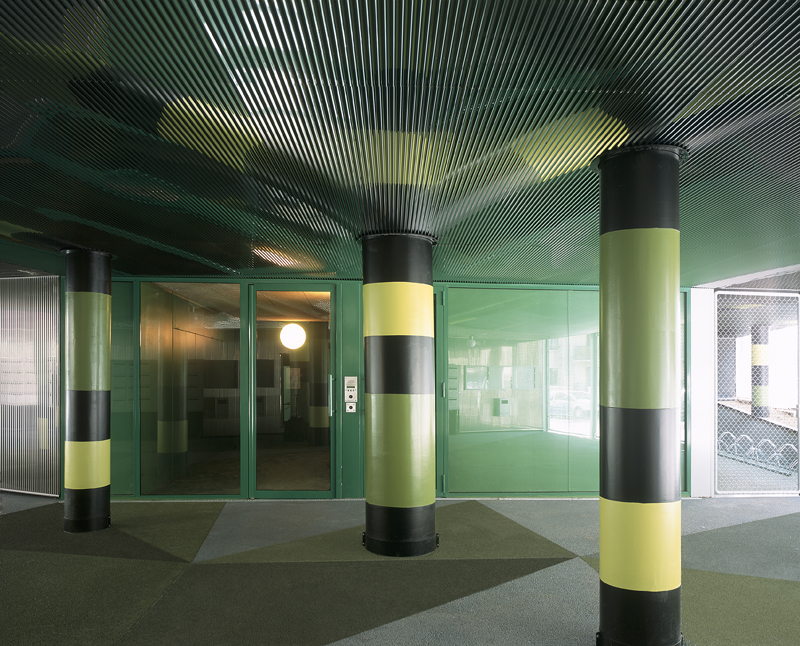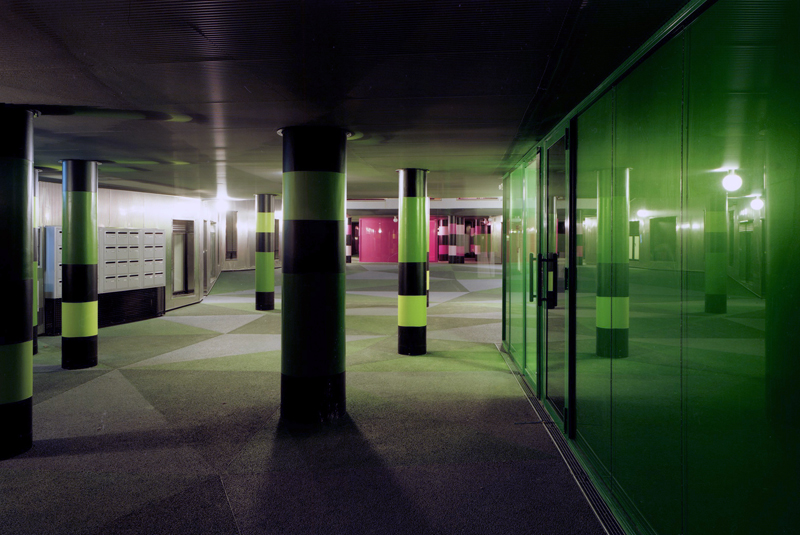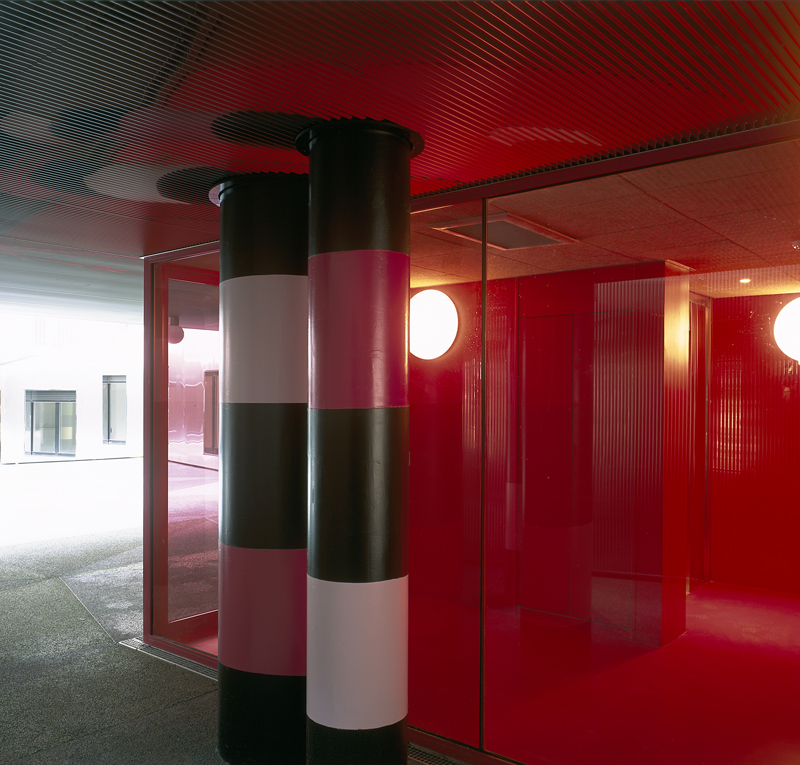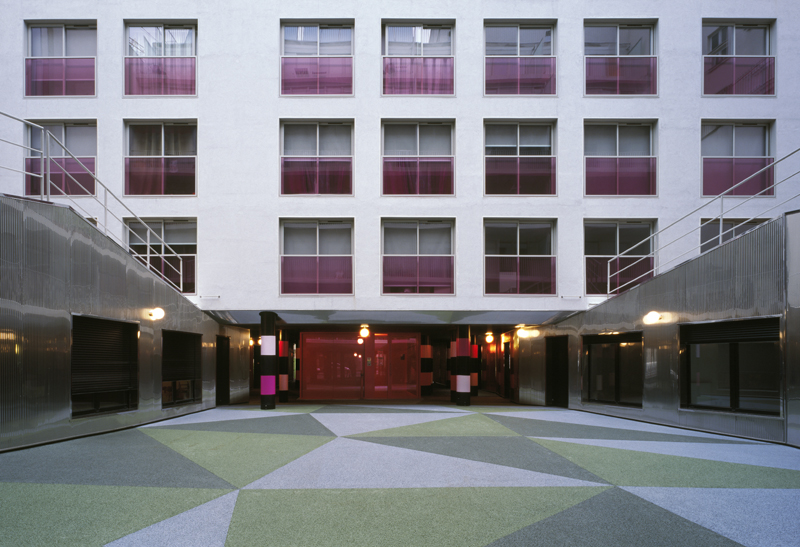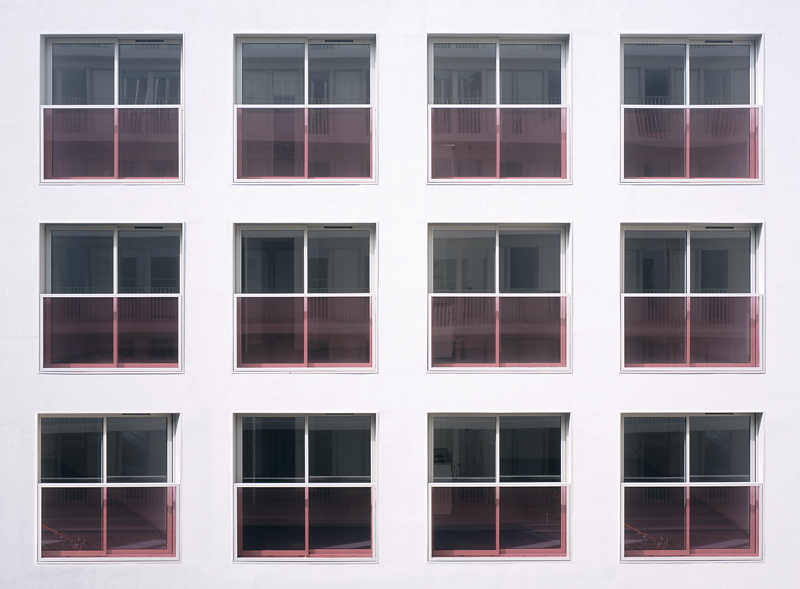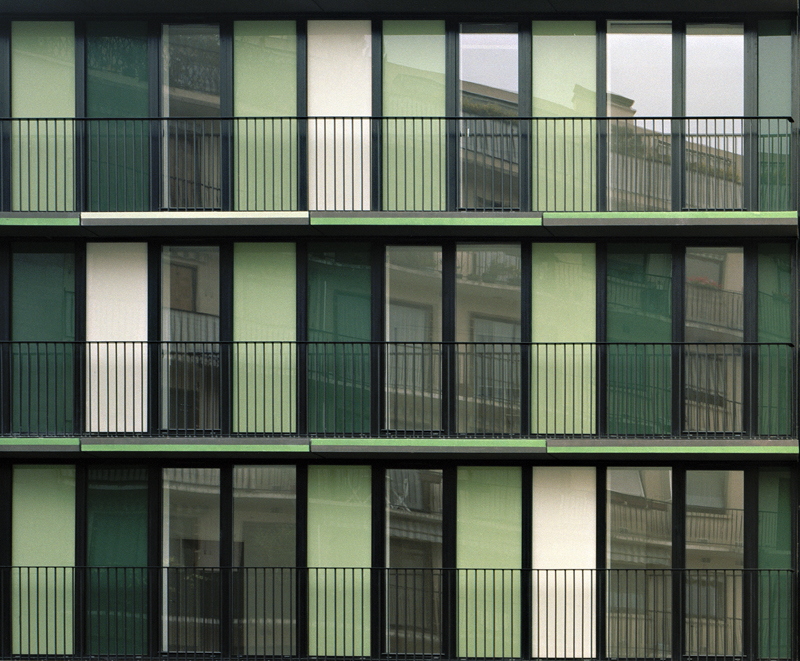programme : 63 logements ![]()
maître d’ouvrage : OPAC de Paris
architecte : ECDM architectes – chef de projet : Louis Antoine GREGO, Mathieu ROGGWILLER
BET : Betom, Larsonneur
localisation : 108 rue de Picpus – Paris XII
superficie : 4 900 m² HON
coût : 5.9 M€ HT
concours : 2005
livraison : 2008
La parcelle se trouve à l’intersection de deux paysages, point de rencontre entre l’architecture réglée du tracé haussmannien de la rue Gossec et l’architecture disparate faite au fil du temps de la rue de Picpus. Articulation entre ces deux urbanités aux gabarits très différents, le projet vient parachever le traitement d’angle entre la rue Gossec et la rue de Picpus. Coté ouest, il reprend la proue tronquée laissée en attente au droit du bâtiment haussmannien sis 14 rue Gossec. La parcelle est abordée comme une parcelle d’angle qui s’inscrit dans la continuité et en complément du gabarit et des composantes de modénature de l’architecture de la rue Gossec.
Coté Est, il s’aligne avec le faîtage et reprend le caractère lisse de la façade du bâtiment sis 110 rue de Picpus, définissant un corps de bâtiment qui là encore s’inscrit dans la continuité du gabarit et de la modénature du bâtiment contigu, marqué au niveau R+6 par un retrait qui parachève le couronnement du projet. Reprenant avec précision l’épannelage des héberges, le projet prévoit la réalisation de deux bâtiments parallèles reliés, en RDC et R+1, par 2 petites ailes cadrant une cour. On pénètre dans la résidence par un large porche dans l’axe du bâtiment, puis chaque corps de bâtiment a son propre hall d’entrée. Les parties communes sont généreuses, claires, sans espaces résiduels.
Located at the intersection of the homogeneous and haussmannian landscape along Gossec Street, and of the disparate architecture made up through time on Picpus Street, the site on which this 63 social housing program is established is an element of a typical “collage-city” landscape, also characterized by a double movement of the natural soil: the connection, on its front part, to the deep slope of the Picpus Street, and, on its backyard limit, to a landmark garden, 1.50 m higher than the average level of the soil. The project is a proposition to link these opposite typologies and soil movements. Two parallelipedic buildings, respectively 7 and 6 levels high aligned in parallel on the front and back limit (north and south) of the plot are set up on stilts above two long ribbons which concentrate all the accommodations of the residence on the street side and keep clear a wide open space way far unto the landmark garden. In the courtyard, the rooftops of the ribbons, “vegetalized”, expand to propose « house-typed » apartments with high ceilings, equipped for the handicapped.
On Picpus street, West side, the project is connected to the truncated bow of the haussmannian building at the angle of Gossec Street, as if the site was a corner lot. It prolongs the fixture and the components of the architecture of the Gossec Street, proposing a sharp collage. East side, the project is aligned with the roof of the smooth facade of a building from the 70’s, also continuing the fixture and the components of the adjacent building, marked by a withdrawal that completes the project. Elevated on 2 parking levels, the ground floor slab appears like a mineral kaleidoscope, appropriate to dissolve the handicapped requirements in an opportunistic and playful mid-mineral mid-vegetal landscape.
Each apartment or accommodation has its specific altimetry, in the exact prolongation of the kaleidoscope, generating a free movement of the doors and windows, emphasized by their reflection in the stainless cladding of the ribbons and the ceilings. One enters the residence through a metallic curtain by a wide porch in the axis of the project, and then each building has its own entrance hall. The project presents 2 colors, 4 specific facades conceived to respond to very specific solicitations, all characterized by wide windows, opened on large terraces or balconies (depending on their orientation), protected by colored glass treated like sunglasses.
