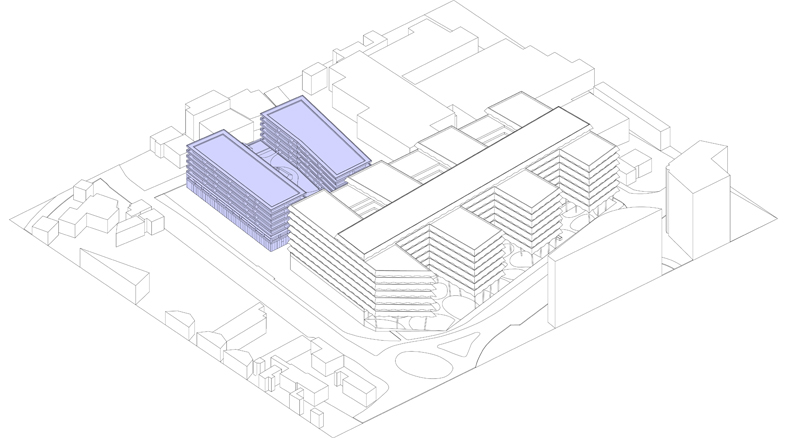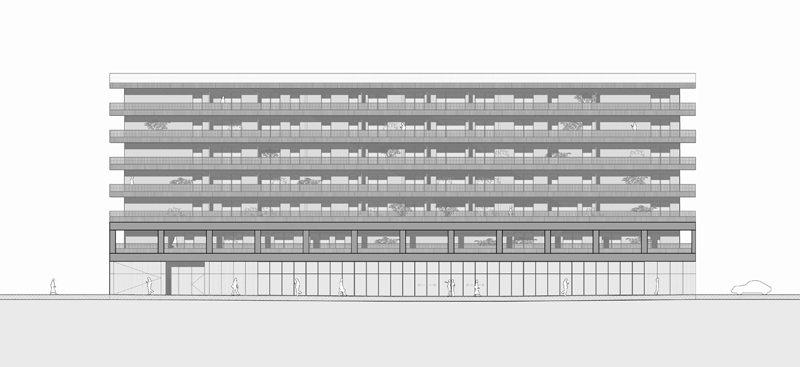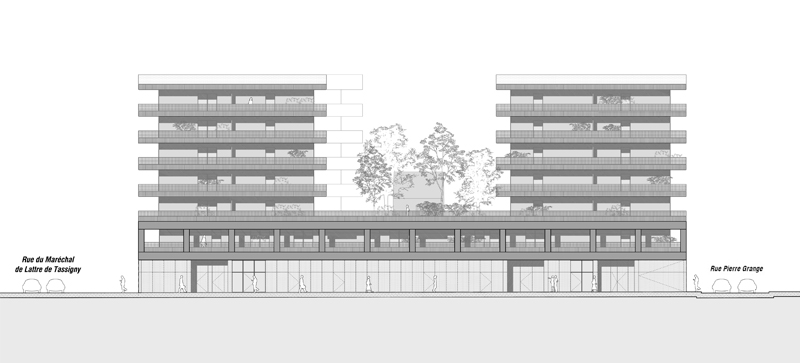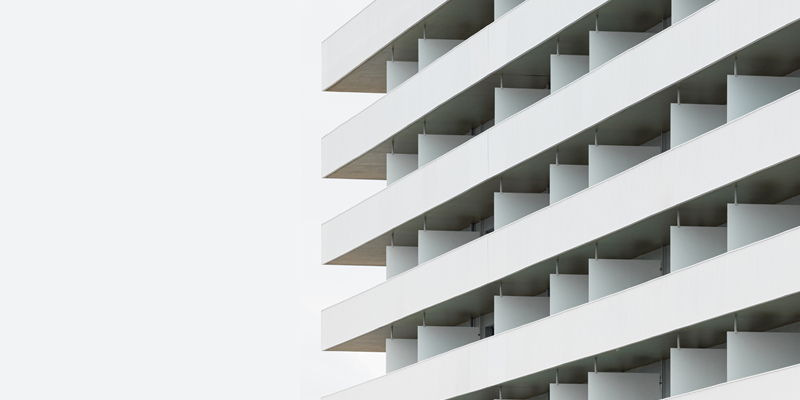Program : construction of a housing complex comprising 165 housing units (including 54 in social rental), a shop on the ground floor and 2 basement levels
Client : Européquipements + Quartus
Architect : ECDM Architectes – project manager : Benjamin Ferrer
Mission : design phase and architectural compliance
Team : Acetech / SEDRI / AE75 / Altia / Ingécité / AI Environnement
Photographer : Salem Mostefaoui
Location : 3/5 avenue du Maréchal de Lattre de Tassigny, Fontenay-sous-Bois (94), France
Surface : 11 620 m²
Cost : 19.9 M€ VAT
Phase : execution phase
Environnemental labels : NF Habitat HQE grade 1
Live on a decorated shed
The residential building consists of 2 volumes in R + 6 arranged parallel to the avenue du Maréchal de Lattre de Tassigny, above a base for commercial purposes which occupies almost the entire plot.
The challenge of the project was to find consistency between two programs, each with its own constructive logic, operating autonomy and specific architectural principles.















