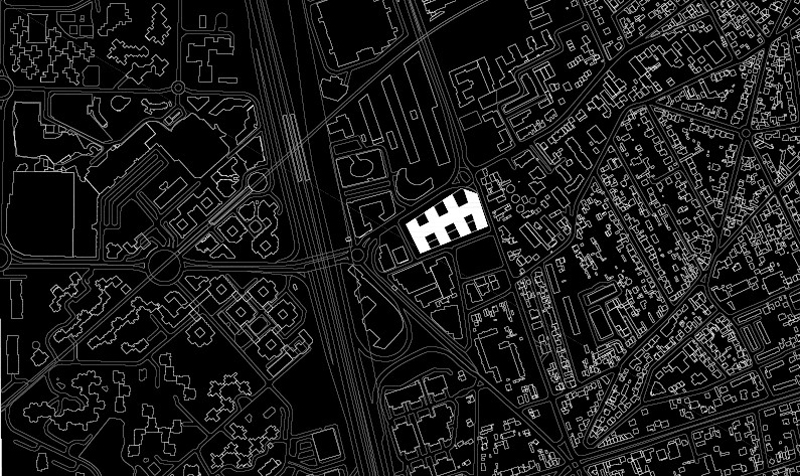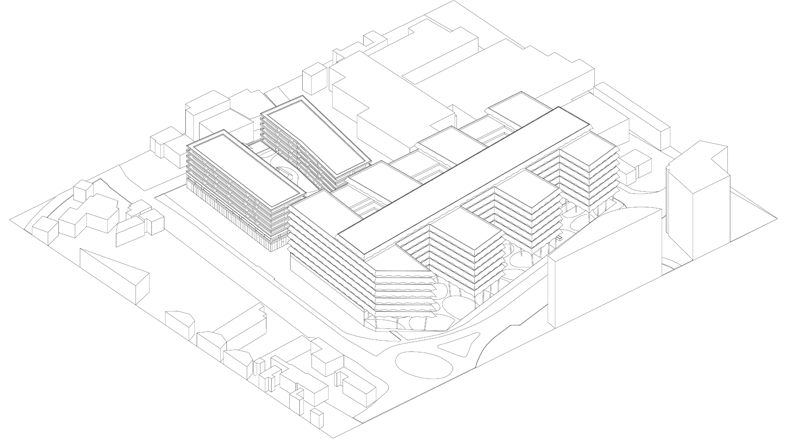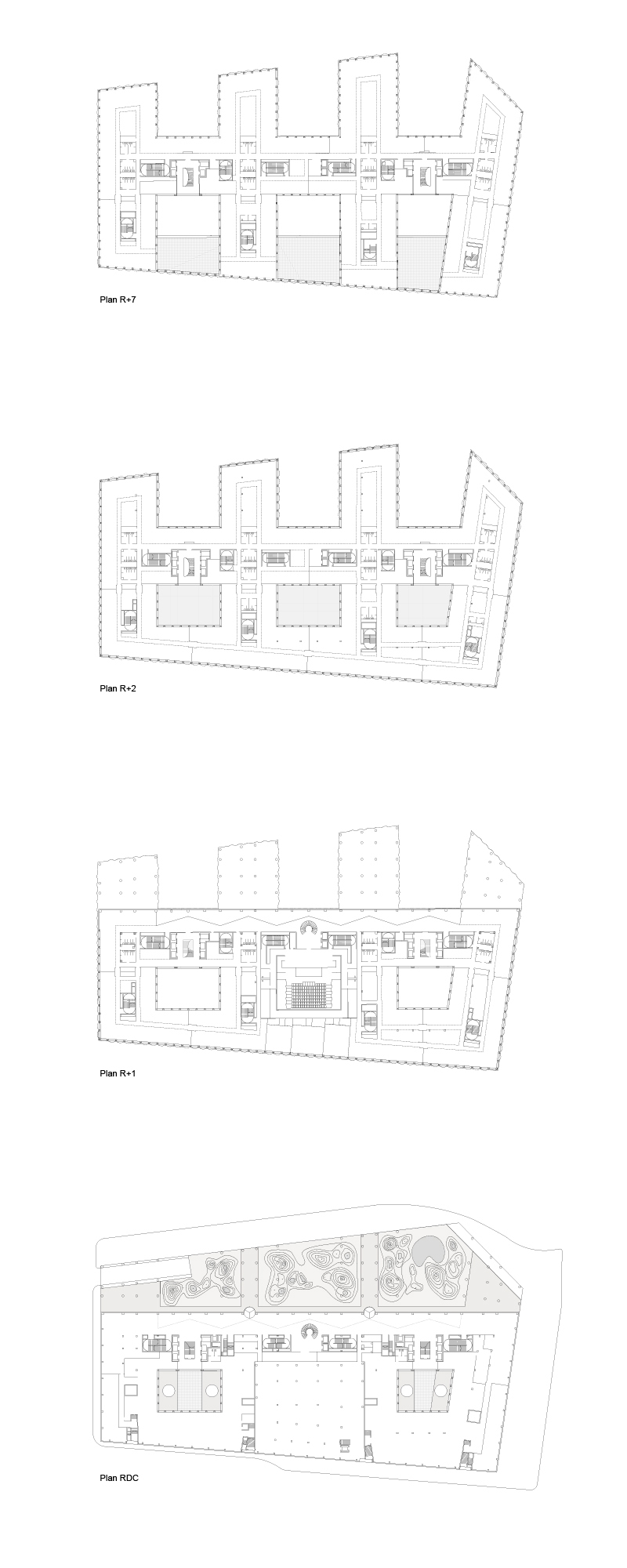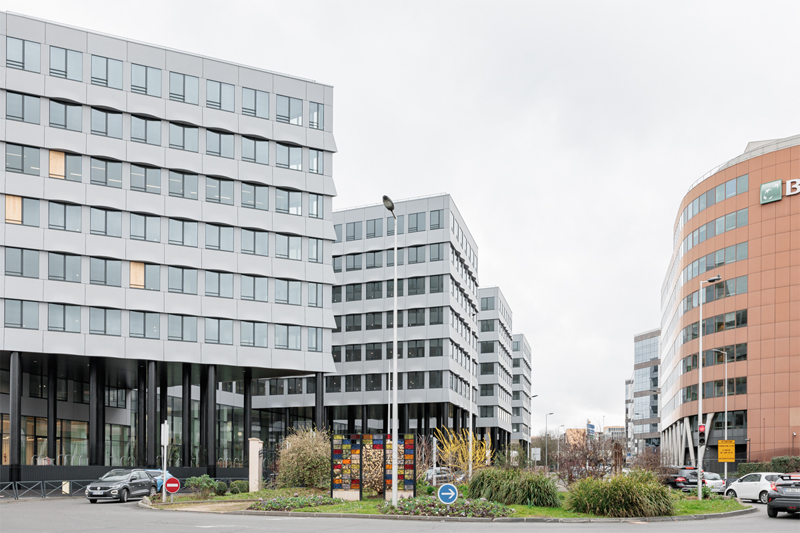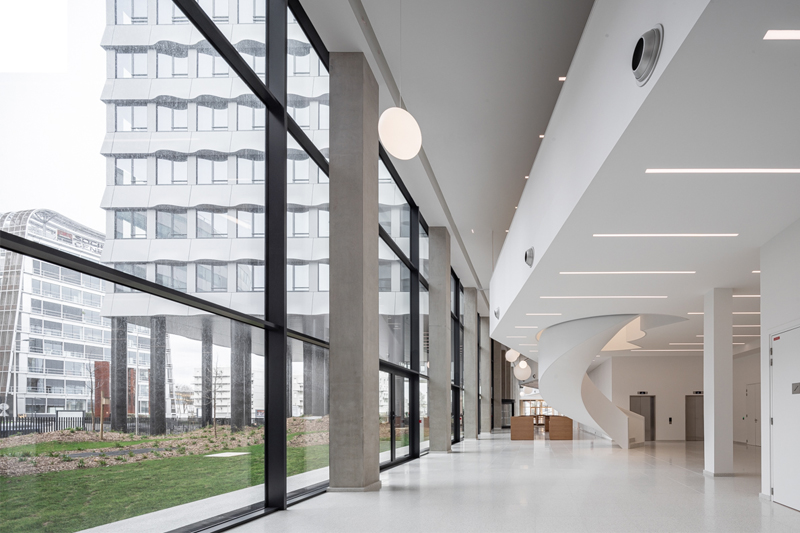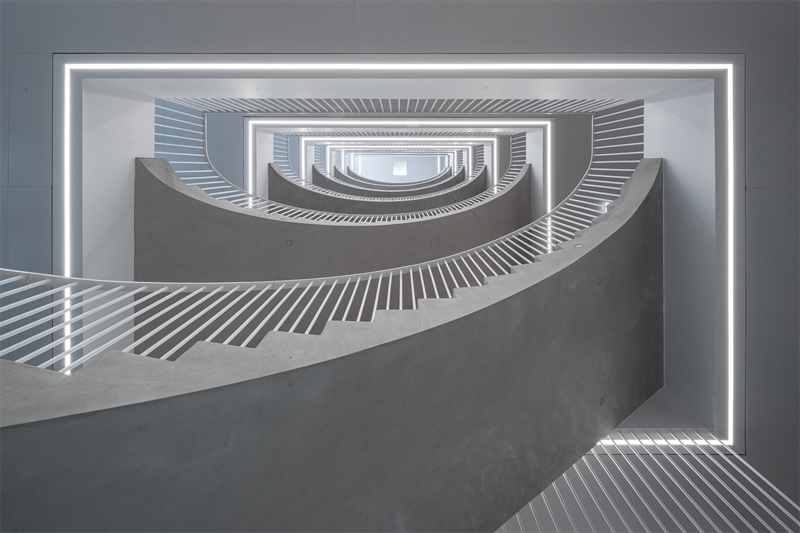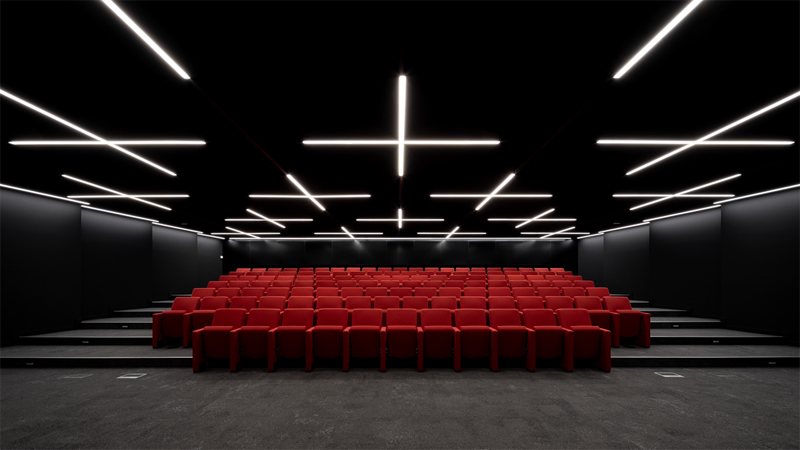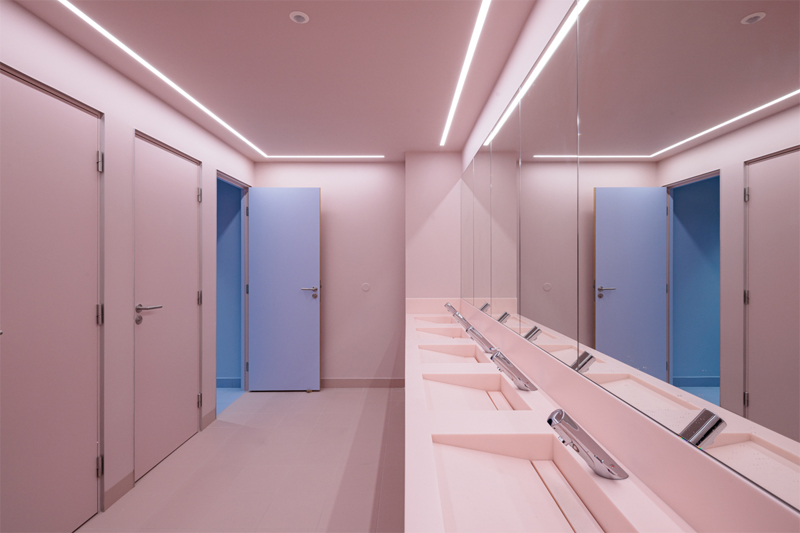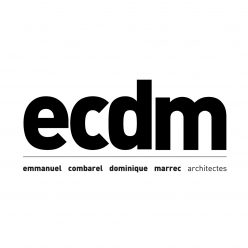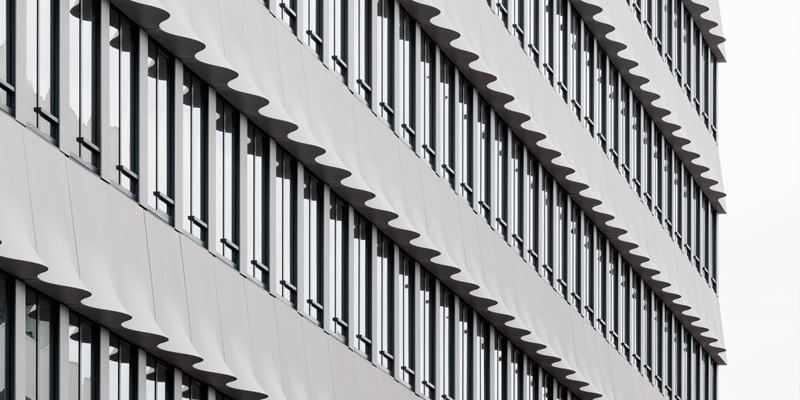Program : construction of a tertiary real estate complex
Client : Quartus
Architect (co-contractor) : ECDM Architectes – Project managers : Jérémy Bernier and Beatrice Cuspidi
Mission : architectural design and architectural conformity visa of Works Execution Plans for the closed and covered (signature of Declaration of Completion and Conformity of Work – ACCED)
Team : Artelia (Bidder representative) / Acetech / CEEF / Sedri / Ae75 / Altia / Dauchez Payet / LHIRR / LMP Conseils / DVA / Systal / Acceo Elévation
Photographer : Salem Mostefaoui
Location : rue Carnot, Fontenay-sous-Bois (94), France
Surface : 47 159 m²
Cost : 112 M€ excl. VAT
Delivery : 2023
Environnemental labels : NF HQE level Excellent / BREEAM level Very Good / BBC Effinergie 2017 (+40% RT2012)
The relationship to be established between work spaces and the city defines the DNA of our building. In a dense tertiary environment, the aim was to de-saturate the relationship between a 50,000 m³ building and an urban boulevard with intense traffic. The project is as much composed of minerality as it is of built voids punctuated by gardens acting as interfaces and plant filters with the city, guaranteeing calm and privacy.
Joya merges the mineral and the plant, creating a subtle dialogue between urban environment and work spaces. The plant filters, judiciously arranged, ensure privacy and welcome while preserving the visual connection with the city.
The facades are more than a simple envelope: they are just as many dynamic interfaces playing with light and shadows. The facades were designed to promote views and the provision of natural light while limiting direct radiation in the offices thanks to three-dimensional spandrels acting as static sunshades. The solid parts are made up of ultra-high performance fiber-reinforced concrete elements with organic shapes alternating curves and counter-curves. The modules which constitute the mineral envelope of each level unfold in a long drape making the envelope vibrate. The shadows draw sinusoids, full and clear lines on the facade, intensifying the kinetic reading of the building.
Inside, Joya is designed as an urban microcosm, a high-traffic hub, with active living spaces both in the base and at the top. In between, users study, meet, exchange and create in concentration spaces. Here, the different volumes are crossed by interior streets connecting the tertiary complex in a fluid manner. On the first day, the vertical circulations, open and sculptural, are places of passage and connection; they express the fluidity of exchanges and the vitality of this place.
